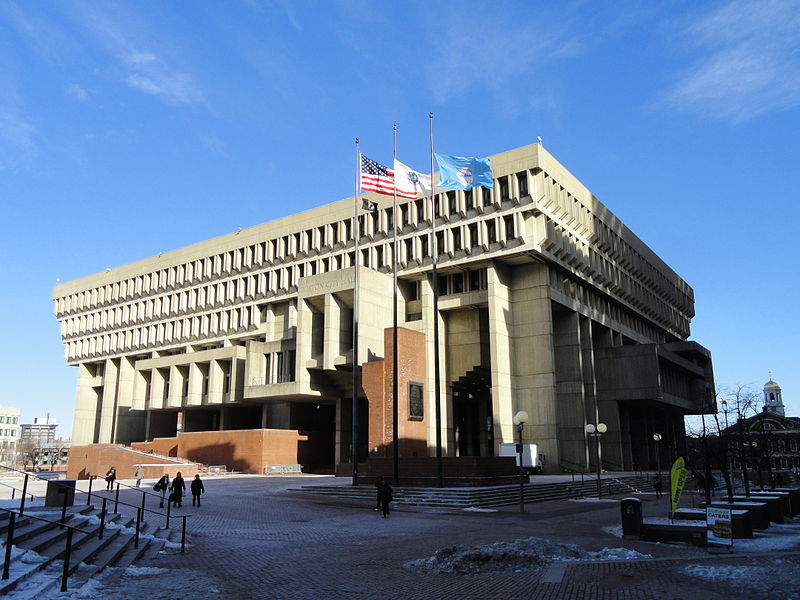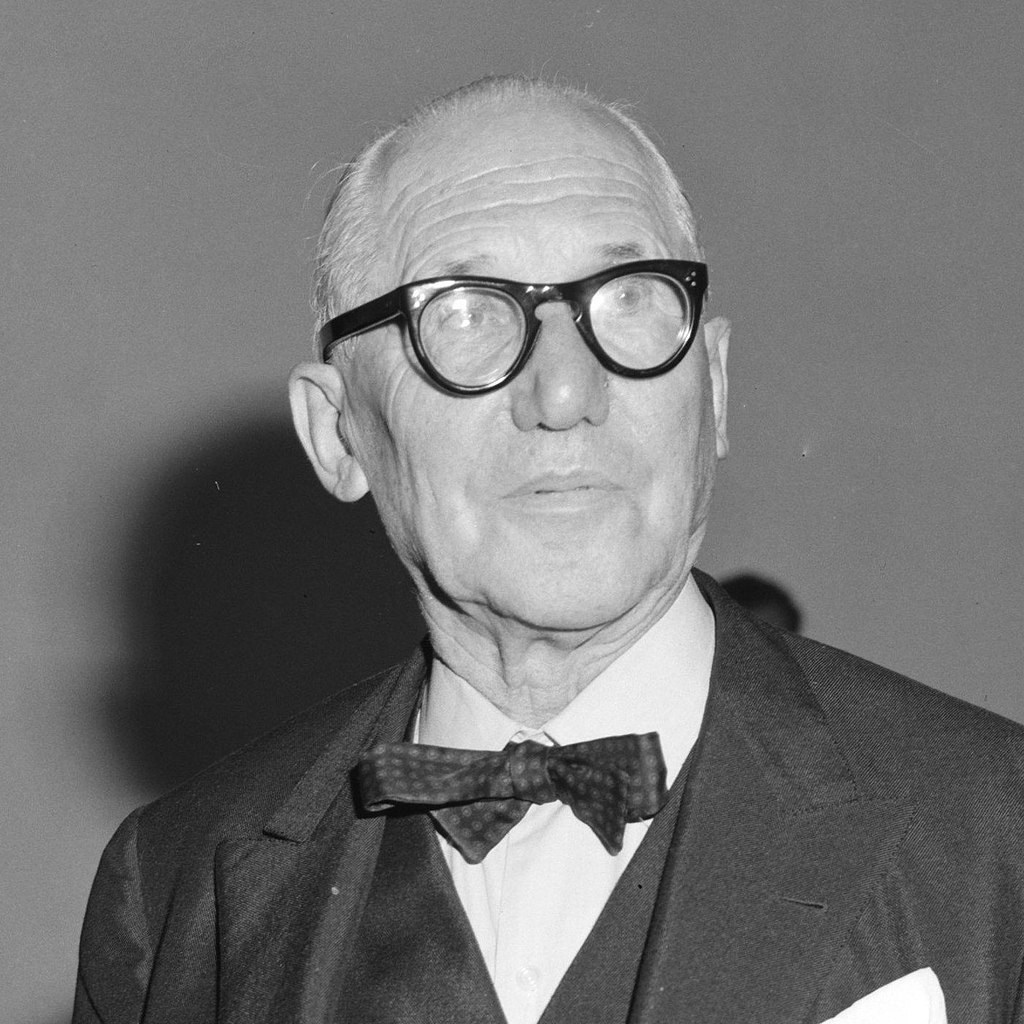You’ve probably been in a brutalist building and you may be one of those who disliked its unconventional style and seemingly unappealing look. This unappealing architectural style originates in Eastern Europe. Famous for college campuses, high-rise housing, shops, and government developments. Brutalism was dubbed “concrete monstrosity” and was the most hated style of the 1970s, 1980s, and 1990s. There are various reasons for the undesired execution of a building’s beauty. First, humans’ incapacity causes some to separate societal context from an event’s symbol. Second others rely on accepted beauty standards, which bare concrete does not meet. As society progressed and changed, Brutalism became popular in the 2010s. In 2016, the look was finally being fetishized and replicated through collectible vinyl toys and other consumer products.
Understanding Brutalist Architecture
Swedish architect Hans Asplund coined the term “brutalism” in 1950 to characterize an Uppsala brick home by Bengt Edman and Lennart Holm. The Villa Göth was the first brutalist edifice. After World War II, Bauhaus-inspired modernism declined in most of Europe, and the brutalist style rose to prominence. Although Brutalism originated after World War II, it was founded on earlier architectural modernism, especially the International Style. Brutalism adapted older ideals to postwar urban redevelopment, and Brutalist architectures were recognized for their massive, forbidding aspect. If one word sums up Brutalism, it’s “concrete.” The style was a response to early 20th century Moderne. It featured harsh, gloomy surfaces and nontraditional geometric shapes as a design movement. Because of the functional architecture, the design is commonly featured in dystopian films. And due to the enormous, framed buildings, many regard the style as maximalist architecture.
Brutalism is also associated with the 1950s-1960s government buildings and schools. Modern architecture’s Brutalism trend produced some of the century’s most remarkable buildings. Its successes were shocking and controversial, especially its use of unpolished concrete for outside surfaces. In this sense, it was influenced by democratic-socialist notions of community. Still, it was also propelled by the avant-garde eccentricities of maverick architects. It is known as much for the ‘devil-may-care’ flamboyance of its designs as for its communitarian attitude. In the decades after its apex, Brutalism became associated with urban deprivation and decay due to its employment in large-scale social housing developments. Still, in the 21st century, it’s back in a critical and popular trend.
The History of Brutalist Architecture
Many consider Le Corbusier’s Unité d’Habitation in Marseilles the birthplace of Brutalism. It was a large facility without many aesthetic elements that housed 1,600 people in 1952. Le Corbusier founded Brutalism in the 1950s and was called the Father of Brutalism Architecture. By the 1970s, brutalist architecture was typical in western cities and colleges. The brutalist design was a swift, affordable solution to World War II’s urban destruction in the mid-20th century. The style was popular between 1950 and 1980. The brutalist style is typified by “blocky,” monolithic buildings, strict geometry, and great use of concrete structure.
Although the term “brutalism” is broad and sometimes ambiguous, it has inspired a lot of discussions over which designers fall under this overarching concept. It’s unclear who originally introduced the phrase “brutalism.” Some believe it was Alison Smithson in 1953 for a house in Colville Place, Soho — a project never built. Others suggest that Swedish architect Hans Asplund invented the term in 1949. Regardless of who used the phrase initially, architectural historian Reyner Banham popularized brutalist architecture as a movement and a concept in 1954.
Brutalist architecture arose from a need for economical, large-scale housing. Large-scale rehousing initiatives were performed in Europe’s war-damaged towns to improve inhabitants’ livelihoods. Many of these projects used Brutalism because of its cheap building materials. Additionally, brutalist architecture was part of midcentury-modern practical design, emphasizing simplicity, usefulness, and mass production. The Bauhaus and Constructivist movements were the inspiration for this style. Brutalist architecture became popular in communist countries, including the Soviet Union, Czechoslovakia, Bulgaria, and Yugoslavia, as a socially progressive housing option.
Brutalism grew widespread in the 1960s and 1970s, especially in urban areas. Paul Rudolph, who designed the Yale Art and Architecture Building, brought the style to the U.S. in 1963. At the same time, John Andrews popularized the style in Australia and Canada with the Cameron Offices in 1972 and the University of Toronto Scarborough Humanities and Science Wings in 1964. All these buildings were planned to be massive, affordable institutions that could function as educational and commercial hubs. However, by the 1980s, Brutalism’s use declined, and architects abandoned the style. Nevertheless, brutalist buildings remained and served as a testament to a more reasonable time when houses, schools, and hospitals were needed for growing populations. Most significantly, they will stand forever because they are made of concrete, the world’s most stable and robust material.
Features of Brutalist Architectures
1. Raw concrete
Concrete is the most significant component of Brutalism. Reinforced concrete makes up most of the structure. The structure is made of recurring concrete masses that reflect certain functional zones and constitute a coherent whole.
2. Dark and gloomy towers
Brutalism uses geometric and blocks shapes. Rather than being light and pliable, blocks are thick and hefty to the touch. Instead of Legos, brutalist designs resemble Mega Blocks. Public housing and institutional structures are standard brutalist designs.
3. Brutalism as a new art form
Brutalism can be artistically rewarding. Unlike early examples, modern brutalist buildings aren’t entirely reinforced concrete, rebar, or rough surfaces. The brutalist architecture combines brick, steel, rough-hewn stone, and gabions with concrete. Brutalism is typically associated with a socialist utopian ideology, which its designers, especially Alison and Peter Smithson, championed at the height of the style.
4. Unconventional Overhangs
Overhangs may not be consistent, but they’re widespread. In contrast to a pyramid, brutalism architecture reverses this architectural principle. Brutalist buildings start tiny and end enormous. A brutalist building’s lower half will be smaller like a geometric mushroom.
5. Monochromatic
Brutalist buildings have no color schemes or palettes; However, the buildings’ monotone color makes them look stylish and clever. They’re used as movie backdrops because they’re colorless. The style evokes grim settings.
6. Small Windows
Brutalism has few windows; one argument is that expansive windows are distracting, whereas, with minimal windows, one can focus on the structure. Large windows aren’t suitable for brutalist architecture because they can reduce bulkiness and greyness.
Worldwide Brutalist Buildings
Although brutalist architecture isn’t fashionable, it’s an essential part of our history. Brutalist buildings include:
1. Marseille’s Radieuse
France’s UNESCO World Heritage Site, the Cité Radieuse or “Radiant City,” is a Brutalist edifice located in Marseille, France, designed by Le Corbusier built it in 1952. Cité Radieuse was developed as accommodation for Renault personnel. It has 337 units for 1,600 people and stores for various businesses. Le Corbusier wanted each residence to be a “living machine” that “freed women” from duties.
2. Sirius Building, Sydney
In 1979, Tao Gofers designed the Sirius Building in Sydney, Australia. Seventy-nine apartments, many with views of the Sydney Opera House and the Harbour Bridge, were constructed as affordable accommodation for the local community. People protested the government’s plan to sell it to private real estate corporations. They want it to remain public housing. Heritage Council of New South Wales proposed listing Sirius Building due to its cultural and architectural value in February 2016.
3. The Breuer Building, New York City
It was one of the earliest Brutalist structures in the United States to be constructed. The building was designed by Marcel Breuer and completed in 1966. The structure was intended to be the Whitney Museum’s headquarters, with its big rectangular blocks seeming like an inverted ziggurat. The Breuer Building’s concrete and glass design has won accolades.
4. London’s Trellick Tower
On the banks of the Thames, London’s Trellick Tower stands at 31 stories high and 98 meters in height, designed by Architect Ern Goldfinger in 1966 as a notable Brutalist building. This building, which has 217 apartments, was created by the Greater London Council for low-income residents. After completion, they transferred ownership to the local council. Most flats still house public communities, but others are privately owned.
5. Boston’s City Hall
The Boston City Hall is one of the most recognizable Brutalist structures in the United States. As a nod to Le Corbusier’s “Sainte Marie de La Tourette,” architects Kallmann McKinnell and Knowles created it in 1968. The building’s towering, weighty aspect made it prominent during the Brutalist era. Boston City Hall is built of concrete and glass and has a public courtyard. Over time, the building has gotten mixed reviews. While some admire its distinctive and fascinating design, others find it unattractive.
6. Connecticut’s Paul Rudolph Hall
Yale University’s Paul Rudolph Hall is one of the oldest Brutalist buildings in the U.S. designed by Paul Rudolph in 1963 while he served as the dean of the Yale School of Architecture. The Rudolph Hall, designed by Paul Rudolph and designated the Art and Architecture building, is regarded as one of Paul’s most outstanding achievements. American Institute of Architects awarded it an Honorable Mention in recognition of its design excellence.
When it comes to meeting human requirements, architecture utilizes cutting-edge technology. Architecture will continue to evolve as long as humans live, because our most ingrained tendencies are introspection and progress. With each new mental process, humanity created a new way of living that sparked even more advancement.


