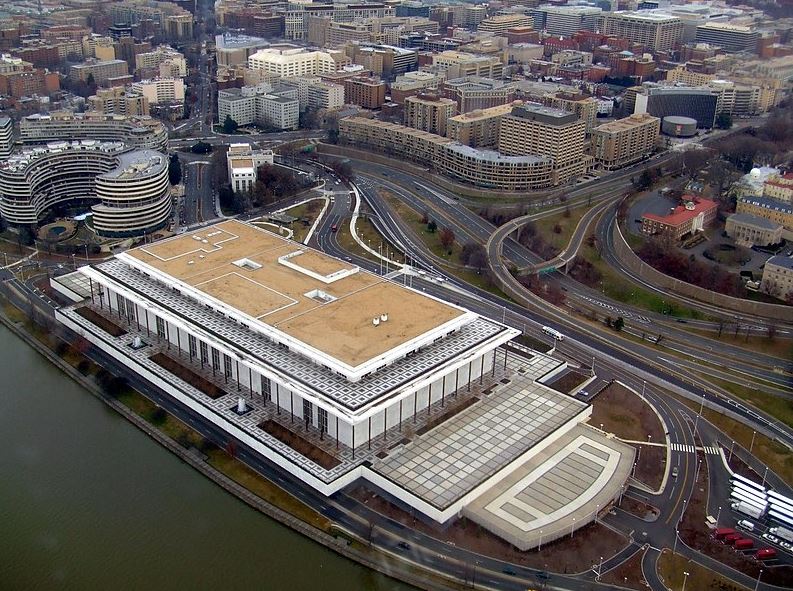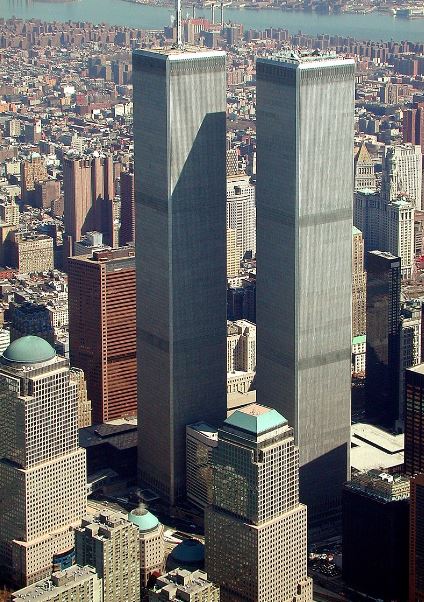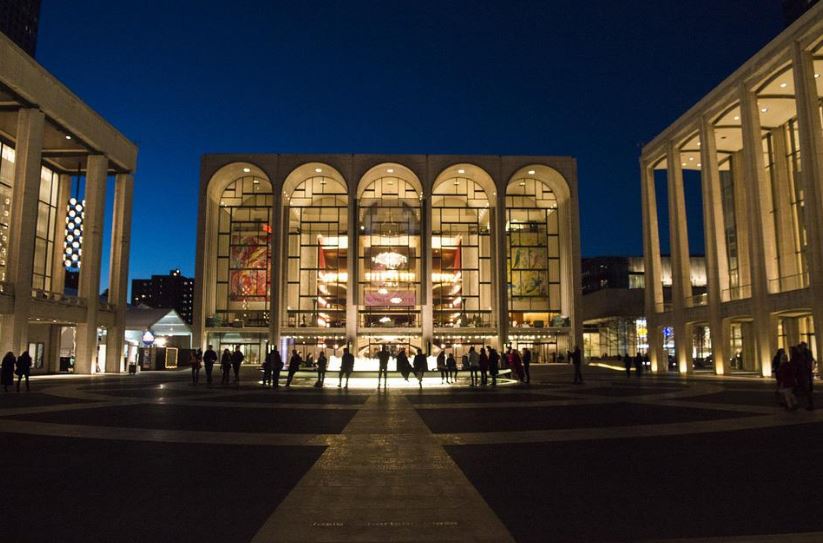Architecture has a strong social component and may be viewed as an organically social form of expression. As society grows and evolves, people’s condition changes, so the forms and styles of architectural structures and new form of architecture are developed to suit the needs of the people and the society.
Understanding New Formalistic Architecture
American New Formalism, sometimes known as “Neo Palladianism,” which first began in the 1950s and flourished in the 1960s, is a modernist movement in architecture as a reaction against Modernism’s rigidity. Once again, this style is a 20th-century endeavor to combine traditional building techniques and cutting-edge technology. The type is defined by the size and shape of these buildings, their classical columns, stylized entablatures, and arcades. High-profile cultural, institutional, and municipal buildings were the primary targets of this design style.
For the most part, they were composed of “rich materials like marble, granite, or man-made composites, and also had specific concrete properties that allowed for the fabrication of unusual forms such as umbrella shells, waffle slabs, and folded plates.” Edward Durrell Stone’s New Delhi American Embassy (1954) is often regarded as a significant milestone for the movement as the first major work of New Formalism architecture. The enormous importance of New Formalist civic buildings is achieved by stressing symmetry and the building’s axis or direction. Exaggerated attic areas were employed to connect the building to the ground in later variants of the New Formalism style.
After gaining popularity in the Aesthetic, its three principal architects – Edward Durrell Stone, Philip Johnson, and Minoru Yamasaki – sought a more experimental approach to their work. In creating a New Formalism architecture, the international style combines the decorative features and established architectural concepts of classicism.
Characteristics of New Formalism Architecture
In the New Formalism style, which was often quite expensive to construct, the following traits are typical:
- Utilization of traditionally expensive materials like travertine, marble, and granite, as well as artificial materials that replicate their extravagant characteristics.
- Typically, buildings are positioned on top of a podium.
- Developed to establish a contemporary monumentality.
- Passionately embraces ancient predecessors such as arches, colonnades, classical columns, and entablatures.
- The walls are flawlessly smooth.
- Care and attention are given to the specific details.
- The incorporation of pools, fountains, and sculptures within the boundaries of a central plaza are all elements of a formal landscape.
Most Notable New Formalism Architecture
1. Performing arts center in New York City’s Lincoln Center
When John D. Rockefeller founded the Lincoln Center, it was part of Robert Moses’s urban regeneration plan. At the cost of $184.5 million, the 16-acre complex replaced the dwellings of 7,000 residents. The complex’s main plan was drawn up by Wallace Harrison, who also created the Metropolitan Opera House. The buildings are arranged around a big fountain in a classical style. Classical structural characteristics reappear in modernist design. Because it included displacing a neighborhood, the Lincoln Center was met with opposition, as are other urban redevelopment projects. During the late 1970s, this project became a symbol of municipal centers. The architecture of entertainment venues continues to place a premium on uncomplicated aesthetics yet still exude a sense of sophistication.
2. McGregor Memorial Conference Center
The McGregor Memorial Conference Center, Minoru Yamasaki’s best work, was finished in 1958. The most remarkable thing about the two-story building is its lobby, which has a large reception area, columns, and walls made of teakwood. The building’s beautiful atrium design earned it a First Honor Honor from the American Institute of Architects. Located in the heart of campus, the McGregor Memorial Conference Center features a reflecting pond, sculpture garden, and the university’s catering service.
3. Pacific Science Center
Minoru Yamasaki created the Pacific Science Center complex, which was featured on the Time magazine cover and made him a household name worldwide. Each structure’s pre-cast concrete slab walls form an arch pattern that Yamasaki utilized in several of his earlier designs. In 2013, Pacific Science Center issued a public art request demonstrating solar energy usage. Inspired by the Australian fire wheel tree and five 10-meter-tall sculptures of flowers, Seattle artist Dan Corson created this stunning installation. The piece is called Sonic Bloom and uses solar panels to generate electricity. They emit a humming sound and glow at night when people approach them.
4. Uptown Campus, University at Albany
The Edward Durell Stone-designed Uptown Campus, which opened in the mid-1960s, features sweeping arches, slender modern columns, open areas, and fountains. The College of Nanoscale Sciences and Engineering’s global leadership in advancing and sharing atomic-scale knowledge is reflected in the stunning, ultramodern steel-and-glass building of the NanoTech Complex, which was erected in the mid-1990s to grow each year.
5. 2-Columbus Circle
Edward Durell Stone, one of America’s most successful architects, planned and rebuilt 2 Columbus Circle in 1964. Stone was an early proponent of modern architecture but abandoned its stark, industrial design for rich materials and classical adornment. The building’s white marble façade and modest stature greatly transitioned to Central Park’s wide area. 2 Columbus Circle stood out among its more giant, darker neighbors because it was an excellent example of urban planning. 2 Columbus Circle was a masterpiece of modern architecture. It was a big step forward for both the architect and Modernism because it tried to view things from a broader perspective and pushed for more humanistic details in modern art and architecture. Many say that 2 Columbus Circle was an early example of the change from Modern to Postmodern architecture because it brought back historical precedents and details while staying true to the functionalism and goals of the Modern Movement.
6. Carnegie Hall/ Dorothy Chandler Pavilion
Built in 1964, the Dorothy Chandler Pavilion in the Music Center’s first and largest venue. Welton Becket used a “Total Design” style to create this piece of architecture. The firm designed the building’s structure, engineering, lighting, carpeting, typography, restaurant china, and flatware for a unified image. The theater’s five-story interior is coated in honey-toned onyx and boasts 78 crystal light fixtures, including three chandeliers constructed with 24,000 hand-polished Munich crystal pieces. Welton Becket’s architecture is modern, but it houses the Los Angeles Philharmonic, a modern orchestra that plays all the classics. As a cultural bridge between classical and contemporary, the pavilion’s staircases are excellent for this purpose.
7. New York’s World Trade Center
It was built by the Port Authority of New York and New Jersey to serve as a key facility for global corporations and government agencies to conduct business in New York City. Its 110-story twin towers dominated the New York skyline. At 1,368 feet high, the roof of One World Trade Center and Two World Trade Center towered above the ground. The towers, designed by Minoru Yamasaki and inaugurated in 1972, were the world’s highest buildings until the Sears Tower in Chicago overtook them in 1973. Each tower has 97 elevators, 21,800 windows, and an acre of rentable space per level. The south tower had a 107th-floor observation deck, while the north had a 360-foot-tall TV mast.
8. John F. Kennedy Center
Edward Durell Stone designed the center for the Performing Arts at John F. Kennedy Center. The structure is 300 feet wide, 630 feet long, and 100 feet tall overall. The Kennedy Center’s 630-foot-long, the 63-foot-high grand lobby has 16 hand-blown Orrefors crystal chandeliers. Its location, scale, and form have been criticized, but its acoustics and Potomac River terrace has been praised.
9. Embassy of the United States in Delhi, India
Edward Durrell Stone Embassy is an excellent example of modernist philosophy as one of the first proponents of the International Style. Formally, it stands on a podium as an isolated item in the middle of the open field. The significance of the US Embassy complex in New Delhi can be traced back to two distinct events: the 1940s and 1950s expansion of the Foreign Buildings Operations office and the subsequent adoption of Modern architecture as part of an American diplomatic policy to establish democratic institutions around the world, including and particularly in India, following World War II; and the subsequent planning and design of the embassy site and its main building.
10. Wilshire Colonnade
The Wilshire Colonnade, formerly the Ahmanson Center, is Edward Durell Stone’s third structure on Wilshire Boulevard. It honors financier Howard F. Ahmanson and Roman architecture. Ahmanson envisioned an 11-story design with a central plaza with fountains and sculptures in the style of European plazas. Stone, who visited Italy extensively, drew on European predecessors in his work, making him a New Formalist pioneer. The Ahmanson Center has travertine buildings and Italian Carrara marble pathways. It’s hard to miss the broken horseshoe shape of the symmetrical, curving buildings, which evokes the curved colonnades of St. Peter’s Basilica in Rome. Wilshire Colonnade is one of Stone’s finest works in Los Angeles and a fitting monument to a famous arts patron.



