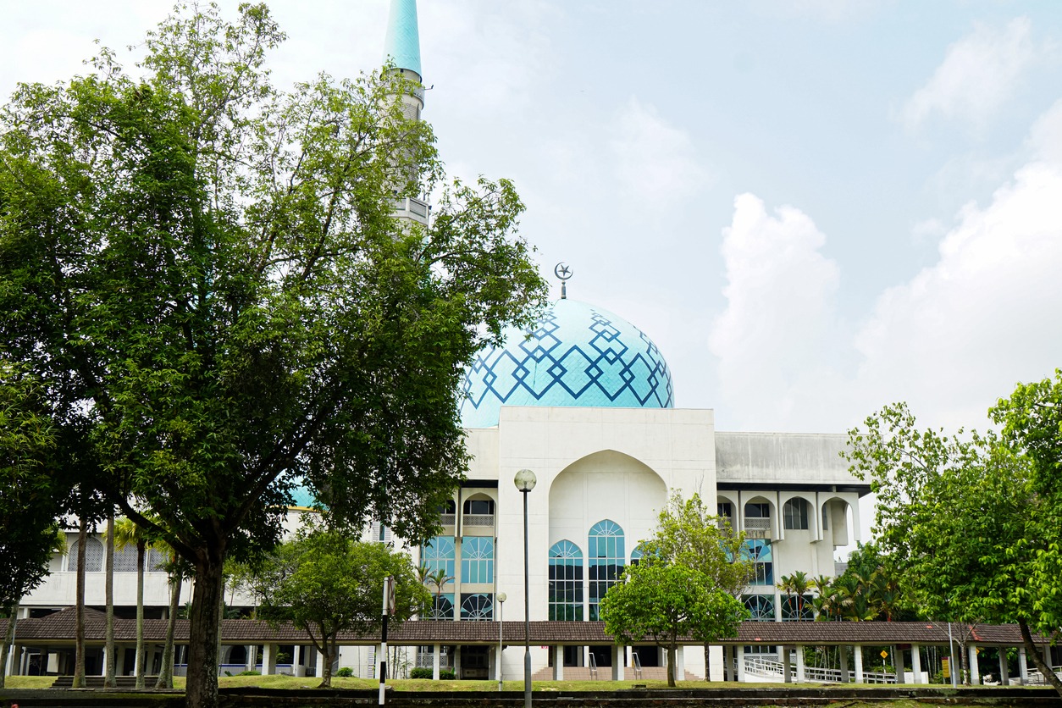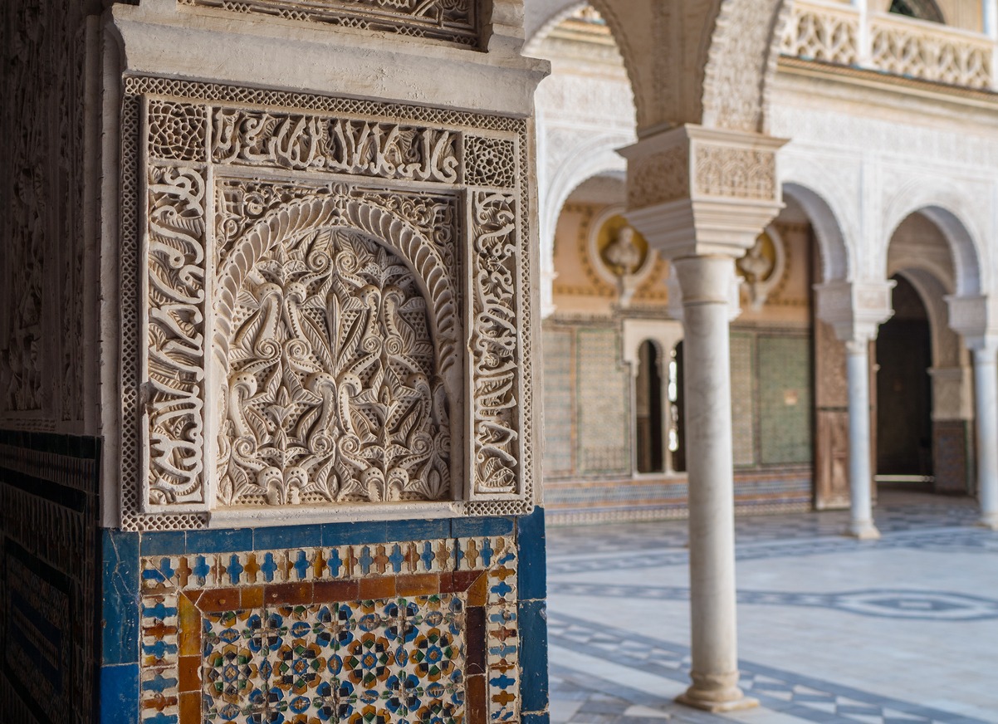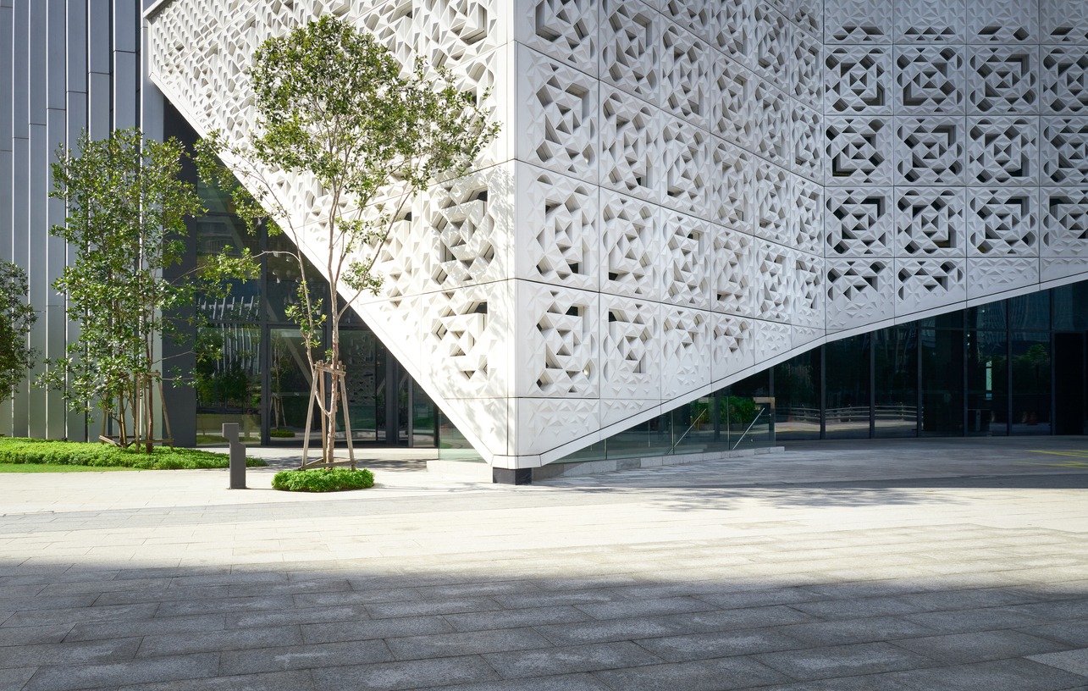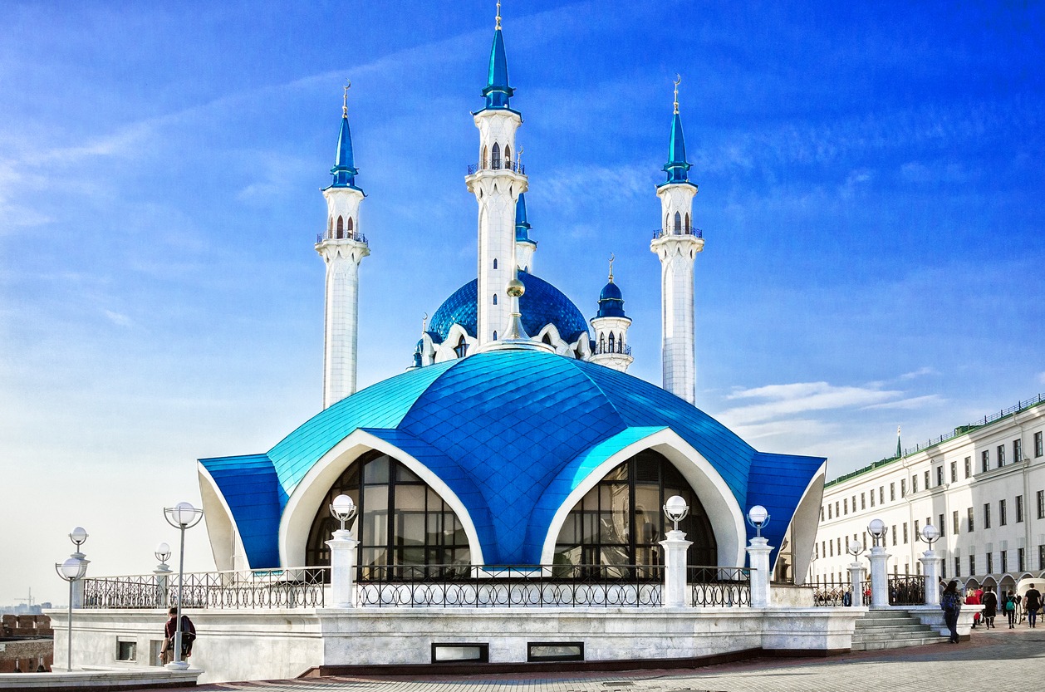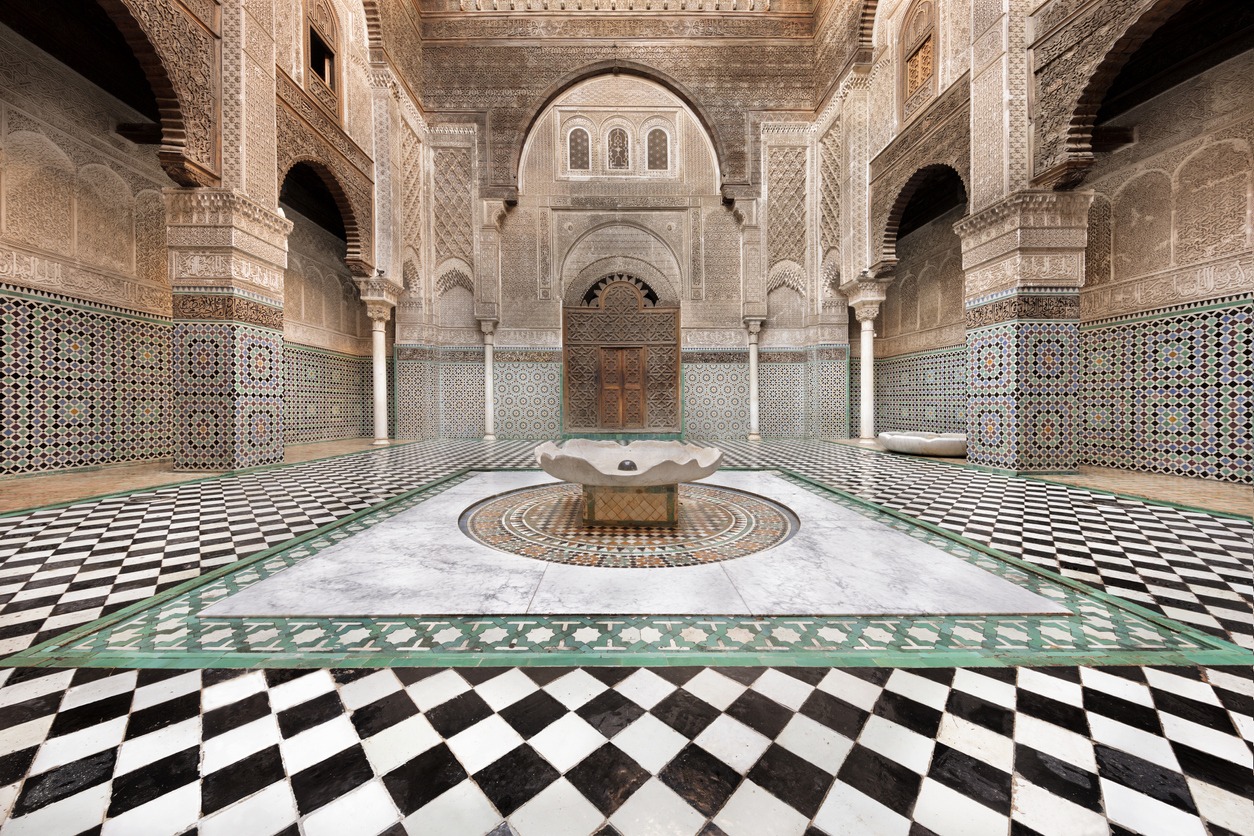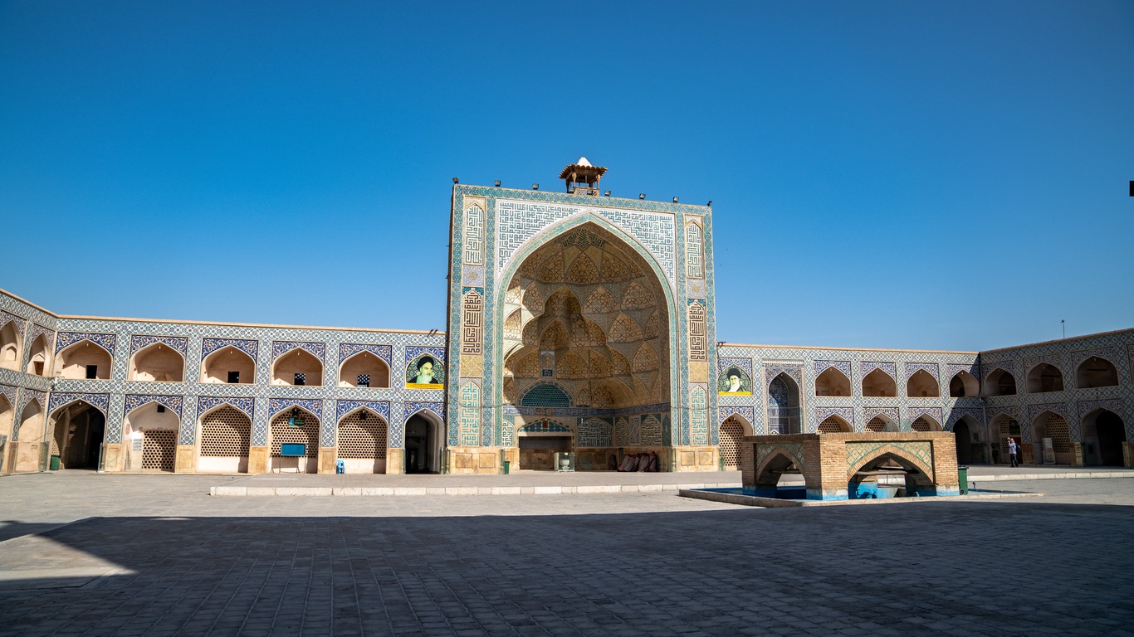Islamic architecture, characterized by its breathtaking beauty, intricate forms, and deep historical roots, is a testament to the rich cultural and artistic heritage of the Islamic world. From the towering minarets of the Blue Mosque in Istanbul to the serene courtyards of the Alhambra in Spain, Islamic architecture has left an indelible mark on the world. This article explores the aesthetics, diverse architectural forms, and historical context of Islamic architecture, shedding light on its evolution and significance.
Historical Context and Evolution
Understanding the historical context of Islamic architecture is essential to appreciate its significance fully. Islamic architecture has evolved over centuries, influenced by a multitude of factors, including geography, culture, and historical events. Here is a concise overview of the key periods and developments in the history of Islamic architecture:
1. Early Islamic Architecture (7th to 8th Century):
Islamic architecture’s roots can be traced back to the 7th century with the rise of Islam. The earliest mosques, such as the Prophet’s Mosque in Medina and the Umayyad Mosque in Damascus, were characterized by simple layouts and featured the use of arches and courtyards. These early structures laid the foundation for Islamic architectural principles, emphasizing functionality, modesty, and a focus on interior spaces for prayer.
View this post on Instagram
2. Umayyad and Abbasid Periods (7th to 13th Century):
During the Umayyad and Abbasid caliphates, Islamic architecture evolved and expanded. Key developments included the construction of the Dome of the Rock in Jerusalem, known for its stunning mosaic work and octagonal design.
The Abbasid era marked the “Golden Age” of Islamic architecture, characterized by the construction of iconic structures like the Great Mosque of Samarra in Iraq and the Al-Mansur Mosque in Baghdad.
3. Persian and Byzantine Influences (8th to 10th Century):
Islamic architecture absorbed influences from conquered lands, particularly Persian and Byzantine cultures. These influences manifested in architectural features such as domes, arches, and intricate mosaic work. The fusion of these elements with Islamic design principles resulted in unique architectural forms.
4. The Fatimids and the Maghreb (9th to 12th Century):
The Fatimid dynasty, based in North Africa, made significant contributions to Islamic architecture. The Great Mosque of Kairouan in Tunisia and the Al-Azhar Mosque in Cairo are notable examples.
The North African architecture exhibited distinct vernacular styles, characterized by the use of adobe, intricate tile work, and urban layouts seen in medinas like Marrakech and Fez.
5. The Seljuks and the Mamluks (11th to 13th Century):
The Seljuk Turks, who ruled parts of Persia and Anatolia, introduced innovations like the use of ornate tile work and distinct regional styles.
The Mamluks in Egypt and Syria left behind a legacy of exquisite madrasas, mosques, and minarets, featuring intricate stone and marble carvings, as well as vibrant mosaics.
6. The Ottoman Empire (14th to 20th Century):
The Ottomans made indelible contributions to Islamic architecture, marked by monumental structures like the Hagia Sophia and the Blue Mosque in Istanbul. The Ottoman architecture featured grand domes, massive courtyards, and intricate tile work, blending Islamic and Byzantine influences.
7. Contemporary Islamic Architecture (20th Century to Present):
In the modern era, Islamic architecture has continued to evolve, incorporating contemporary design elements while preserving traditional aesthetics. New architectural masterpieces like the Sheikh Zayed Grand Mosque in Abu Dhabi and the King Abdulaziz Center for World Culture in Saudi Arabia showcase the enduring relevance of Islamic architectural principles.
The history of Islamic architecture is a testament to the creativity, adaptability, and enduring legacy of Islamic culture. It has left a profound impact on the architectural heritage of regions influenced by Islam and continues to inspire architects and enthusiasts around the world.
The Aesthetics of Islamic Architecture
The aesthetics of Islamic architecture are perhaps its most captivating aspect. From the intricate geometric patterns adorning mosques to the use of calligraphy as an art form, Islamic architecture is a visual feast for the senses.
1. Geometry and Symmetry
One of the defining features of Islamic architecture is its extensive use of geometry and symmetry. Islamic artisans employ mathematical principles to create stunning designs, such as the mesmerizing tessellations found in the Alhambra’s Nasrid Palaces. These patterns not only serve an aesthetic purpose but also symbolize the harmony and order inherent in Islamic theology.
2. Calligraphy as Art
Islamic calligraphy is another crucial component of its aesthetics. Arabic calligraphy is not merely a form of writing; it is a profound art form. Verses from the Quran and religious inscriptions are meticulously crafted to create ornate and visually striking designs that are integral to mosque decor.
3. Use of Light and Space
The manipulation of light and space is another hallmark of Islamic architecture. The interplay of light and shadow within mosques, like the Sultan Ahmed Mosque in Turkey, creates a transcendent experience for worshipers and visitors alike. The careful consideration of architectural elements, such as domes and arches, enhances this play of light and space.
4. Muqarnas
Muqarnas, or honeycomb vaulting, is a distinctive architectural element in Islamic design. These three-dimensional geometric forms are used to create ornate ceilings and domes, adding a sense of depth and complexity to the architecture. Muqarnas not only serve a decorative purpose but also highlight the mathematical precision often associated with Islamic art.
5. Minarets and Domes
The minaret is a tall tower from which the call to prayer (adhan) is announced. It is a prominent feature of mosques and serves both a functional and aesthetic purpose. Domes, on the other hand, are often used to cover the main prayer hall of a mosque. Their round shape symbolizes the cosmic dome of heaven and is visually striking.
Diverse Islamic Architectural Forms
Islamic architecture encompasses a wide range of architectural forms and structures, each with its own unique characteristics and purposes. Some of the most prominent forms include:
1. Mosques
Mosques are central to Islamic architecture and serve as places of worship for Muslims. They typically feature a prayer hall with a mihrab (a niche indicating the direction of Mecca) and a minbar (a pulpit). Mosques vary in size and complexity, from small neighborhood mosques to grand architectural marvels like the Blue Mosque in Istanbul.
2. Madrasas
Madrasas are Islamic educational institutions where students study religious and secular subjects. They often have a central courtyard surrounded by classrooms and a prayer hall. Madrasas are known for their intricate tile work and calligraphy.
3. Palaces
Islamic palaces, like the Alhambra in Spain or the Topkapi Palace in Istanbul, are opulent structures that served as residences for rulers and their courts. They feature ornate courtyards, gardens, and intricately decorated rooms.
4. Tombs and Mausoleums
Tombs and mausoleums are built to honor deceased Muslim leaders, scholars, and saints. The Taj Mahal in India is one of the most famous examples of Islamic architecture, designed as a mausoleum for the wife of Emperor Shah Jahan.
5. Forts and Castles
Islamic forts and castles were constructed for defensive purposes. They are often characterized by high walls, battlements, and strategic layouts. The Alhambra in Granada includes elements of both a palace and a fort.
6. Bazaars and Caravanserais
Bazaars are bustling marketplaces where traders and merchants sell their goods. Caravanserais, on the other hand, are roadside inns that provide accommodation and services to traveling caravans. Both structures are integral to Islamic urban planning and architecture.
7. The Great Mosque of Cordoba
The Great Mosque of Cordoba in Spain stands as a remarkable example of Islamic architecture’s fusion with local influences. The mosque’s distinctive horseshoe arches and red-and-white striped columns illustrate the coexistence of Islamic and Moorish aesthetics in Al-Andalus.
8. Persian Influence in Isfahan
In Isfahan, Iran, the Persian architectural influence is evident in landmarks like the Imam Mosque. The mosque’s magnificent dome, intricately designed tiles, and use of turquoise and blue color palettes showcase the fusion of Persian and Islamic architectural elements.
9. Mughal Architecture in India
The Mughal Empire left an indelible mark on Indian architecture, exemplified by the Taj Mahal. This iconic monument blends Islamic architectural features, such as the use of geometric designs and calligraphy, with Indian elements like the chhatri (dome-shaped pavilions) and intricate floral motifs.
10. North African Vernacular
North Africa boasts a unique vernacular architecture, characterized by its adobe structures and distinctive urban layouts. The medinas of Marrakech and Fez, with their labyrinthine streets and riads, exemplify the blend of Islamic design principles with local building traditions.
Islamic architecture is incredibly diverse, reflecting the vast geographical and cultural expanse of the Muslim world. From the Arabian Peninsula to the Iberian Peninsula, each region has its unique architectural styles and influences.
Characteristics
Gardens
Gardens and water have held a significant role in Islamic culture for centuries, often drawing comparisons to the heavenly garden. This association has its origins in the Achaemenid Empire, and the story of the Spartan general Lysander’s visit to the Persian prince Cyrus the Younger, who presented him with his “Paradise at Sardis,” as recounted by Socrates in Xenophon’s “Oeconomicus.”
The classical manifestation of the Persian Paradise garden, known as the charbagh, features a rectangular irrigated area with raised pathways, dividing the garden into four equal sections:
One of the distinguishing features of Persian gardens is the four-part layout, organized with axial paths intersecting at the central point of the garden. This meticulously structured geometric design, referred to as the chahar bagh, served as a powerful symbol for arranging and taming the landscape, representing political territory in itself.
Courtyards
Courtyards are a common feature in the architectural designs of the Muslim world, appearing in both secular and religious constructions.
In secular buildings and residences, it is customary to find a central private courtyard or enclosed garden, often referred to as “wast ad-dar” in Arabic, which translates to “middle of the house.” The concept of courtyard houses was prevalent in the ancient Mediterranean and Middle Eastern regions, evident in structures like Greco-Roman houses, such as the Roman domus. The utilization of this space encompassed various purposes, including the aesthetic enhancement provided by plants and water features, the introduction of natural light, facilitating ventilation to cool the structure during hot summers, creating a cooler area with water and shade, and serving as a secluded and prescribed area where women in the household did not need to adhere to the traditional hijab clothing required in public settings.
In Islamic architecture, a formal courtyard known as a “ṣaḥn” (Arabic: صحن) is a ubiquitous component of nearly every mosque. These courtyards are open to the sky and enclosed on all sides by structures containing halls and rooms, often featuring a covered semi-open arcade known as a “riwaq.” Mosque courtyards serve multiple functions, including providing a space for ablution rituals and serving as a gathering or resting area. Sahns in mosques typically incorporate a central pool or fountain to facilitate ablution practices, sometimes sheltered beneath an open domed pavilion.
Historically, due to the warm climates prevalent in the Mediterranean and Middle Eastern regions, courtyards in mosques also served the purpose of accommodating larger congregations of worshippers, particularly during Friday prayers.
Hypostyle Hall
An architectural style known as “hypostyle,” characterized by an open hall supported by columns, is believed to have its roots in the architectural traditions of the Achaemenid period, particularly the Persian assembly halls known as “apadana.” This architectural concept drew inspiration from Roman basilicas, which featured an adjoining courtyard surrounded by colonnades, akin to Trajan’s Forum in Rome. The Roman architectural form, in turn, evolved from the Greek agora.
In the realm of Islamic architecture, the hypostyle hall takes center stage in the design of hypostyle mosques. One of the earliest examples of a hypostyle mosque is the Tarikhaneh Mosque in Iran, dating back to the eighth century.
Some scholars use terms like the “Arab plan” or “Arab-type” mosque to describe early hypostyle mosques with courtyards. These mosques were predominantly constructed during the Umayyad and Abbasid dynasties. However, the simplicity of this architectural plan limited opportunities for further innovation, leading to a gradual decline in the popularity of these mosques in certain regions over time.
Vaulting
Vaulting in Islamic structures exhibits two separate architectural approaches: In the western regions characterized by Umayyad architecture, the tradition harks back to the architectural styles of sixth and seventh-century Syria. Meanwhile, in the eastern realms of Islamic architecture, the predominant influence stems from Sasanian styles and forms.
1. Umayyad Diaphragm Arches and Barrel Vaults
In the realm of Islamic architecture, the Umayyad dynasty made significant contributions, and one of their architectural innovations was the use of diaphragm arches and barrel vaults. These structural elements played a pivotal role in shaping the architectural landscape during the Umayyad period.
1. Diaphragm Arches
- Definition: Diaphragm arches, also known as transverse arches, are architectural features characterized by their semi-circular or pointed arch shape. These arches run perpendicular to the main axis of a building and are typically employed in a series to create a rhythmic and visually striking effect.
- Function: Diaphragm arches served both structural and aesthetic purposes. Structurally, they helped distribute the weight of the building and provided stability. Aesthetically, they added a sense of grandeur and elegance to the architectural design.
- Examples: The Great Mosque of Damascus, constructed during the Umayyad Caliphate, is a notable example of a building that features diaphragm arches. These arches not only enhanced the structural integrity of the mosque but also contributed to its aesthetic appeal.
2. Barrel Vaults
- Definition: Barrel vaults are architectural elements that resemble a semi-cylindrical or tunnel-like ceiling. They are formed by extending a series of arches in a continuous manner, creating a long, arched chamber or corridor.
- Function: Barrel vaults were employed primarily to provide structural support for large spaces. They were especially useful for covering wide areas while distributing the weight evenly along the walls. Additionally, they allowed for the creation of expansive, uninterrupted interior spaces.
- Examples: The Umayyad Desert Castles in Jordan, including the Qasr Amra, feature barrel vaults in their architectural design. These structures exemplify the Umayyad use of barrel vaults to create versatile and functional spaces in a desert environment.
The use of diaphragm arches and barrel vaults in Umayyad architecture showcased the ingenuity of architects during this period. These architectural elements not only contributed to the structural stability of buildings but also added a unique and aesthetically pleasing dimension to Islamic architectural design. The legacy of Umayyad architectural innovations continues to be celebrated and studied today as a testament to the artistry and engineering prowess of this era.
2. Iwans
An iwan is a chamber enclosed by walls on three sides and left open on one side, typically featuring a vaulted roof, although its architectural form can exhibit variations. The origins of this architectural feature can be traced back to Sasanian architecture, although its precise inception remains a subject of debate. Subsequently, it was integrated into Islamic architectural traditions, with its prevalence growing notably during the Seljuk period in the 10th century.
Iwans served diverse purposes and were situated in various positions within buildings. They were incorporated into a wide range of structures, including mosques, madrasas, palaces, and caravanserais. A common arrangement involved the utilization of a four-iwan plan, where multiple iwans were strategically positioned.
In a related Persian term, “pishtaq” denotes the entrance portal, which can sometimes take the form of an iwan projecting from the building’s façade. These entrance portals often featured ornate embellishments such as calligraphy bands, glazed tilework, and geometric designs, adding to their visual appeal and architectural significance.
Balconies and Screens
Balconies are a prevalent feature in Islamic residential architecture, primarily due to the warm climates prevalent in many Islamic countries. Among the most recognizable types of balconies is the “mashrabiya,” which consists of a wooden lattice screen extending from the side of a building. Mashrabiya serves the dual purpose of protecting privacy while allowing those inside to observe the exterior without being seen from outside.
Another form of lattice screen, not limited to balconies, is the “jali,” commonly found in Indo-Islamic architecture. Jali screens are crafted from perforated stone and are known for their intricate patterns and designs.
Various examples of balconies and related architectural structures are found across different regions and styles:
- In Rajasthani and Indo-Islamic architecture, the “jharokha” is a distinctive type of balcony.
- The term “mirador” is used in Spanish architecture to describe a balcony or lookout pavilion, notably seen in Andalusian palaces like the Alhambra.
Balconies have also been integrated into the architectural design of certain mosques. For instance, Ottoman mosques feature the “hünkâr mahfili,” a separate and protected space where the sultan could conduct prayers, akin to a “maqsura.” A similar architectural feature can be observed in the Bara Gunbad complex in Delhi, dating from the late 15th century.
Conclusion
Islamic architecture is a rich and diverse tradition that spans over a millennium, reflecting the cultural, religious, and historical influences of the Muslim world. Its aesthetics, characterized by geometric patterns, calligraphy, and the interplay of light and shadow, create a sense of beauty and spirituality in the built environment.
The various architectural forms, from mosques and palaces to forts and bazaars, serve both practical and symbolic purposes, contributing to the cultural identity of Muslim societies. Each form has its unique characteristics and design elements that have evolved over time.
Understanding the historical context of Islamic architecture allows us to appreciate its development and the fusion of different cultural influences throughout the centuries. From the early Islamic period to the modern and contemporary era, Islamic architecture has continuously evolved while remaining rooted in its core principles.
In a world where architecture often reflects the values and aspirations of a society, Islamic architecture stands as a testament to the enduring beauty and spiritual significance of Islamic culture. Its legacy continues to inspire architects and designers worldwide, transcending borders and connecting people through its timeless aesthetics and forms.


