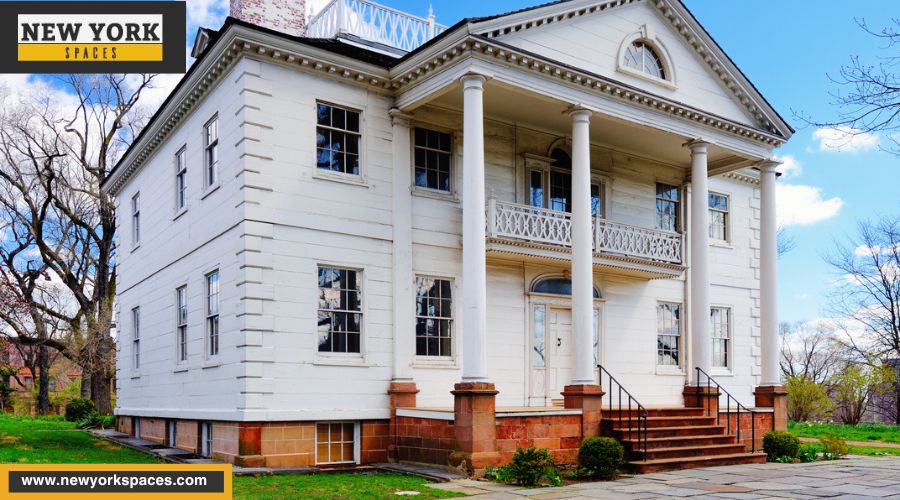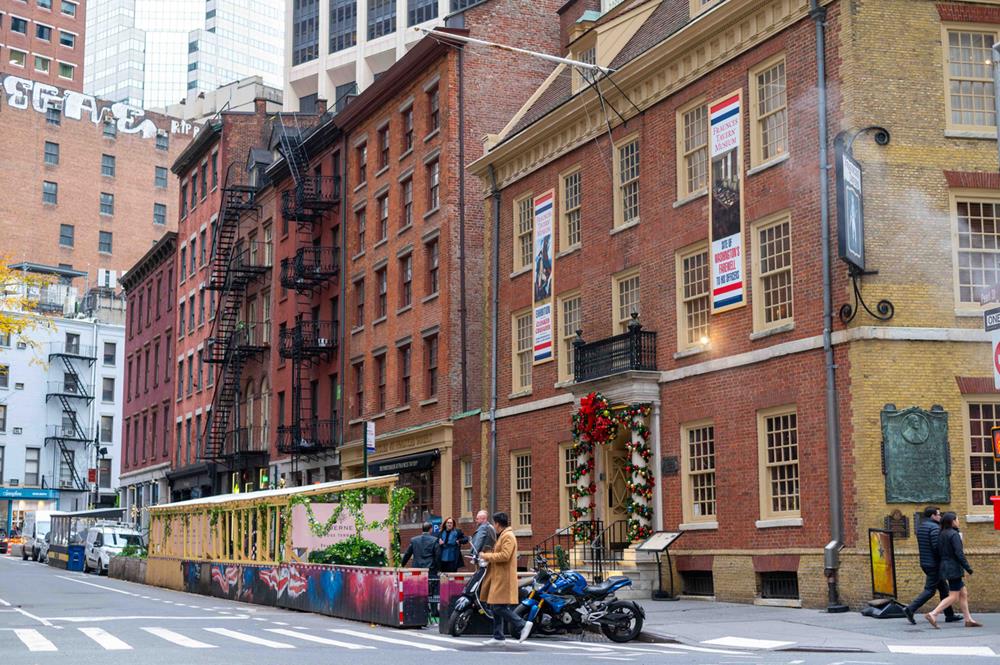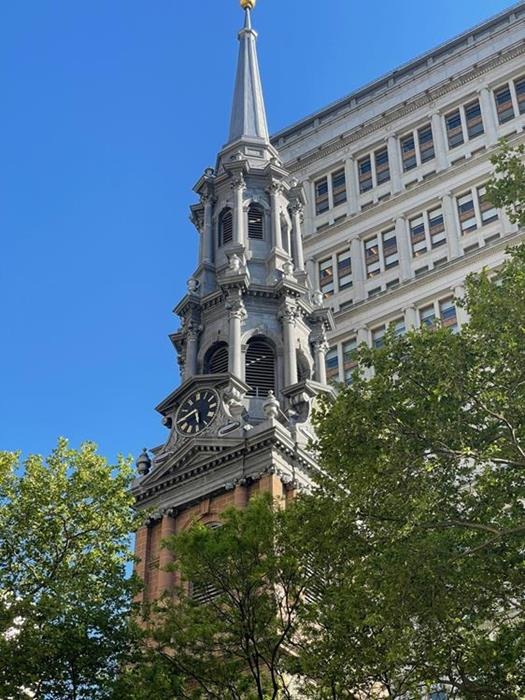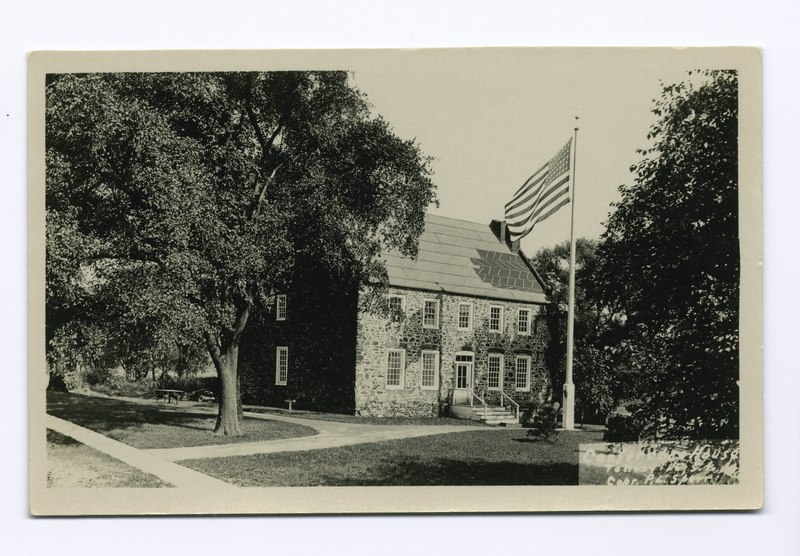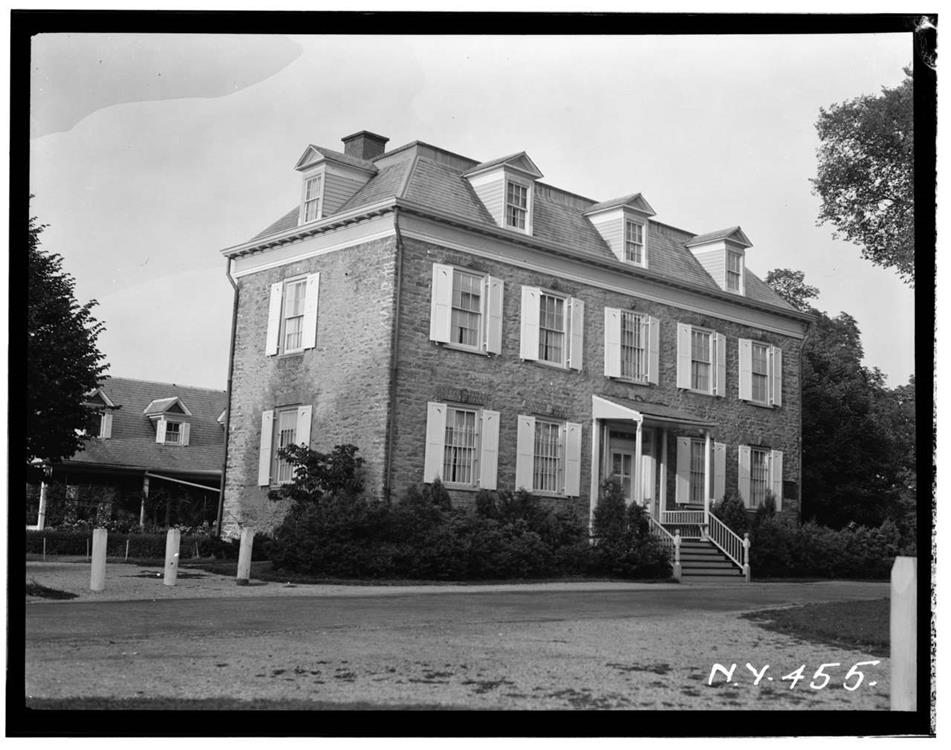Colonial-style architecture in New York City represents a significant aspect of the city’s historical and architectural heritage. This architectural style, which emerged in the 1600s, reflects the designs brought by European colonists, particularly the British, Dutch, and French. Despite New York City’s rapid modernization and the rise of skyscrapers, examples of colonial architecture can still be found, offering a glimpse into the city’s past. This blog post explores notable examples of colonial-style architecture in New York City, delving into their history, architectural features, and current status.
The Essence of Colonial Architecture
Definition and Characteristics
Colonial architecture in New York City is a testament to the city’s early European settlement and cultural amalgamation. This architectural style, predominantly from the 17th and 18th centuries, is characterized by its simplicity, symmetry, and functionality. Common features of colonial architecture include:
- Symmetrical Façades: Buildings often have a central door with an equal number of windows on either side, creating a balanced and harmonious appearance.
- Gabled Roofs: Many colonial structures boast steeply pitched roofs with gables, designed to facilitate water runoff and prevent snow accumulation.
- Chimneys: Large, central chimneys are a hallmark of colonial homes, serving as the heart of the house for heating and cooking.
- Double-Hung Sash Windows: These windows, typically with a 6-over-6 or 9-over-9 grid, allow for ventilation and light while maintaining the building’s symmetry.
- Material Use: Colonial buildings were constructed with local materials, including wood, brick, and stone, which determined the structure’s appearance and durability.
European Influences
New York’s colonial architecture is a mosaic of the European cultures that colonized the region. Each group brought its architectural preferences, adapting them to the New World’s resources and climate.
- British Influence: The British colonial style, particularly prevalent in Manhattan and areas with strong English settlement, favored brick and wood constructions with Georgian influences. This included a strict adherence to symmetry, multi-pane sash windows, and panel doors topped with decorative crown pediments.
- Dutch Influence: In areas like Brooklyn, remnants of Dutch colonial architecture are evident in the distinctive gambrel roofs, which allowed for more storage or living space in the attic. Dutch buildings often featured brick facades, flared eaves, and split doors.
- French Influence: While less predominant than the British and Dutch styles, French colonial influences are seen in some of New York’s oldest buildings. These structures often have steep roofs, reminiscent of the French regions from which the settlers originated, and use stone as a primary material, offering resilience against the elements.
The amalgamation of these European styles, adapted to the local climate and materials, resulted in a uniquely American colonial architecture that is both functional and aesthetically pleasing. This fusion is particularly evident in New York City, where the diverse colonial heritage is encapsulated in its historic buildings, offering a glimpse into the city’s formative years and the cultural melting pot that has always defined it.
Notable Examples of Colonial Architecture in New York City
1. Fraunces Tavern
Historical Background and Role in American History
Fraunces Tavern, nestled in the heart of New York City’s Financial District, is not only a beacon of colonial architecture but also a pivotal site in American history. Originally built as a private residence in 1719 for Etienne De Lancey, a prominent New York merchant of Huguenot descent, the building was later purchased in 1762 by Samuel Fraunces. Fraunces transformed it into a tavern, which quickly became a hub for revolutionary activity and discourse.
The tavern’s most notable historical moment came on December 4, 1783, when General George Washington bade farewell to his officers at the end of the Revolutionary War, marking a poignant moment in the nascent nation’s history. This event cemented Fraunces Tavern’s place in American lore, transforming it from a mere building into a symbol of American resilience and camaraderie.
Architectural Features Signifying Its Colonial Heritage
Fraunces Tavern exemplifies the Georgian style of architecture, a subset of colonial architecture influenced heavily by the British during the period. Key architectural features that highlight its colonial heritage include:
- Symmetrical Design: True to Georgian principles, the tavern’s façade is meticulously symmetrical. The placement of windows and doors aligns with the style’s emphasis on order and balance, reflecting the classical ideals of proportion and harmony.
- Gable Roof: The building features a pitched gable roof, a common element in colonial architecture, designed to easily shed rain and snow—a practical consideration in the northeastern climate.
- Brick Exterior: The tavern’s red brick exterior is characteristic of many Georgian buildings. The use of brick not only provided durability but also conveyed a sense of permanence and refinement in the urban landscape of the time.
- Dormer Windows: Small dormer windows punctuate the roof, allowing light into the attic space and breaking the monotony of the roofline. These windows add a decorative element while maintaining the building’s functional design.
- Decorative Details: While Georgian architecture is known for its restraint, Fraunces Tavern features subtle decorative elements, such as keystones above the windows and a modest cornice along the roofline, that add elegance without overwhelming the structure’s simplicity.
Today, Fraunces Tavern continues to stand as a testament to New York City’s colonial past. It operates as both a museum and a restaurant, allowing visitors to immerse themselves in the rich history and architectural beauty of the colonial era. The preservation of Fraunces Tavern not only safeguards a piece of architectural heritage but also ensures that the stories and ideals of the early American spirit remain alive for future generations to explore and appreciate.
2. Morris-Jumel Mansion
Historical Background and Notable Residents
The Morris-Jumel Mansion, perched in the historic Washington Heights neighborhood, is not only the oldest house in Manhattan but also a repository of centuries of American history. Constructed in 1765 by British Colonel Roger Morris and his American wife Mary Philipse, the mansion originally served as a summer villa for the affluent couple. Its strategic location on a high hill provided unparalleled views of the Harlem River, the Bronx, and the Hudson River, making it a coveted estate.
The mansion’s significance in American history is highlighted by its role during the Revolutionary War. It was seized by the Continental Army and served as headquarters for General George Washington in the fall of 1776. The house’s subsequent owners and visitors add to its rich narrative, including the infamous Aaron Burr, who lived there briefly during his marriage to Eliza Jumel, one of New York’s wealthiest widows.
Architectural Design and Colonial Aesthetics
The Morris-Jumel Mansion is a splendid example of Palladian architecture, a style named after the Italian architect Andrea Palladio, whose work inspired a neoclassical movement in Europe and the American colonies. The mansion’s design reflects the principles of symmetry, harmony, and proportion that define Palladianism, adapted to the colonial context.
- Symmetrical Facade: The mansion’s front is a study in symmetry, with a central door flanked by evenly spaced windows, a hallmark of Palladian design. This balanced arrangement conveys a sense of order and elegance, characteristic of colonial aesthetics.
- Octagonal Drawing Room: One of the mansion’s architectural highlights is the octagonal drawing room on the second floor, a feature inspired by Palladian villas. This room, with its unique shape and large windows, offers panoramic views of the surrounding landscape and exemplifies the integration of architecture with nature, a key Palladian principle.
- Wooden Portico: The mansion’s entrance is adorned with a wooden portico, a modest nod to the grand colonnades of Palladian villas. This feature adds depth to the facade and provides a welcoming entrance, enhancing the mansion’s stately appearance.
- Interior Details: Inside, the mansion boasts period-appropriate furnishings, decorative woodwork, and ornate fireplaces that capture the essence of colonial elegance. The careful restoration and preservation of these elements allow visitors to step back in time and experience the opulence of colonial New York.
Today, the Morris-Jumel Mansion serves as a museum, offering a tangible connection to New York City’s colonial past. Its architectural beauty and historical significance make it a vital cultural landmark, preserving the legacy of its illustrious residents and the architectural trends that shaped the early American landscape.
3. St. Paul’s Chapel
Significance in NYC’s Colonial History
St. Paul’s Chapel, located at 209 Broadway, is an enduring symbol of New York City’s rich colonial heritage. Completed in 1766, it is the oldest surviving church building in Manhattan and an integral part of the city’s colonial history. The chapel has witnessed numerous pivotal moments, from serving the spiritual needs of British and American troops during the Revolutionary War to offering solace and support to rescue workers after the 9/11 attacks.
The chapel’s resilience is not just physical but also symbolic, representing continuity amidst change. Its location near Ground Zero has imbued it with added significance as a sanctuary of peace and reflection in the wake of tragedy. Moreover, notable figures such as George Washington attended services here, adding to its historical allure and making it a monument to American perseverance and faith.
Architectural Analysis: Georgian Classic-Revival Style
St. Paul’s Chapel is a masterpiece of Georgian Classic-Revival architecture, a style that was prevalent in the colonies, reflecting the influence of classical antiquity on European and American design principles. This architectural style is characterized by its symmetry, proportion, and adherence to classical Greek and Roman aesthetics. Key features of the chapel’s design include:
- Portico and Pediment: Dominating the entrance is a grand portico supported by Tuscan columns, topped with a triangular pediment. This feature is reminiscent of ancient Greek temples, evoking a sense of solemnity and grandeur befitting a place of worship.
- Palladian Window: Above the entrance, a large Palladian window, divided into three parts with a semicircular arch in the center, allows natural light to flood the interior. This window is not only a decorative element but also enhances the building’s classical aesthetic.
- Steeped in Tradition: The interior of St. Paul’s Chapel, with its high ceilings, ornate chandeliers, and wooden pews, reflects the Georgian emphasis on verticality and light. The use of wood paneling and detailed moldings adds warmth and texture, creating an inviting and reverent space.
- Adaptive Reuse: Over the centuries, St. Paul’s Chapel has undergone various modifications and restorations to preserve its structural integrity and historical authenticity. These efforts demonstrate a commitment to maintaining the chapel’s architectural significance while adapting to the changing needs of its congregation and community.
St. Paul’s Chapel stands as a beacon of colonial architecture in New York City, its Georgian Classic-Revival style offering a window into the past amid the skyscrapers of Lower Manhattan. As both a historical monument and active place of worship, the chapel serves as a testament to the enduring legacy of colonial design and the timeless appeal of classical architecture.
4. Conference House
Historical Importance
The Conference House, located at the southern tip of Staten Island, holds a unique place in American history, distinguished by its role in the Revolutionary War. Built in the 17th century, around 1680, by Captain Christopher Billopp, this stone manor became the backdrop for a pivotal event in the early struggle for American independence. In 1776, it hosted a peace conference aimed at halting the burgeoning conflict between the American colonies and British authorities. The meeting, attended by notable figures including Benjamin Franklin, John Adams, and Edward Rutledge on the American side, and Lord Howe representing the British, unfortunately, failed to avert war. Despite the unsuccessful negotiation, the Conference House remains a symbol of early diplomatic efforts and a tangible connection to the complex history of American independence.
Unique Architectural Elements
The Conference House stands out among colonial buildings for its distinctive architectural features, which reflect both its English manorial origins and adaptations to the New World environment. Key elements include:
- Stone Construction: Unlike many colonial structures that were built with wood or brick, the Conference House is constructed from fieldstone, giving it a robust and enduring presence. This choice of material not only provided protection against the elements but also signified the wealth and status of its original owner.
- Asymmetrical Layout: Departing from the typical symmetry of Georgian architecture, the Conference House features an asymmetrical layout. This irregularity adds to the building’s charm and reflects the pragmatic adaptations made by early settlers to accommodate the needs of their households and the limitations of their surroundings.
- Steeply Pitched Roof: The house features a steeply pitched roof, a common characteristic of colonial homes designed to quickly shed rain and snow. The roof’s overhanging eaves also provided additional protection to the building’s walls from the harsh weather.
- Interior Features: Inside, the Conference House boasts wide plank floors, hand-hewn beams, and large fireplaces in several rooms. These features not only highlight the craftsmanship of the period but also provide insight into the lifestyle and domestic arrangements of its colonial inhabitants.
Today, the Conference House is preserved as a museum, offering visitors a glimpse into New York’s colonial past and the architectural ingenuity of its early settlers. Its unique features and historical significance make it a cherished landmark, embodying the diverse architectural heritage and complex history of Staten Island and the broader New York City area.
5. Van Cortlandt House Museum
Historical Background and the Van Cortlandt Family
The Van Cortlandt House Museum, nestled in the verdant expanse of Van Cortlandt Park in the Bronx, stands as the borough’s oldest surviving residence, a testament to New York’s colonial past and the influential family that called it home. Constructed in 1748 by Frederick Van Cortlandt, a wealthy merchant and prominent figure in colonial New York, the house was intended as a family estate amidst their vast agricultural holdings.
The Van Cortlandt family played a significant role in the early history of New York, with their lineage intertwined with the social, political, and economic tapestry of the region. The estate served various purposes over the years, including a stint as a headquarters for George Washington during the Revolutionary War, reflecting its strategic importance and the family’s involvement in key historical events. After the death of Frederick Van Cortlandt, the house remained in the family until 1889, when it was sold to the City of New York and subsequently transformed into a museum, ensuring the preservation of its rich history for future generations.
Georgian Architectural Style and Preservation
The Van Cortlandt House Museum is a prime example of Georgian architecture, a style that dominated the American colonial landscape in the 18th century. Named after the British monarchs of the period, Georgian architecture is characterized by its symmetry, proportion, and adherence to classical principles, drawing inspiration from the ancient architectures of Greece and Rome. Key aspects of the Van Cortlandt House that exemplify this style include:
- Symmetrical Facade: The house presents a balanced facade with a central entrance flanked by evenly spaced windows, a hallmark of Georgian symmetry that conveys a sense of order and elegance.
- Gambrel Roof: The distinctive gambrel roof, with its two slopes on each side, not only adds a charming aesthetic but also provides additional attic space, a practical adaptation for colonial homes.
- Decorative Detailing: While Georgian architecture is known for its restraint, the Van Cortlandt House features subtle decorative elements such as pedimented dormer windows and a refined entrance with a transom window and pilasters, enhancing the building’s stately appearance.
- Brick Construction: The use of brick in the house’s construction was a sign of wealth and durability. The material not only offered protection from the elements but also gave the building a sense of permanence and refinement.
As a museum, the Van Cortlandt House has undergone careful preservation to maintain its architectural integrity and historical authenticity. The interior of the house is meticulously furnished with period-appropriate artifacts, furniture, and decorative arts, providing a vivid glimpse into the lifestyle of New York’s colonial elite. The preservation efforts extend to the surrounding landscape, ensuring that the setting complements the historical narrative of the house.
The Importance of Preservation
The preservation of colonial architecture in New York City serves a crucial role in educating the public about American history, providing tangible links to the past in a rapidly evolving urban landscape. These historic buildings, from the strategic meeting rooms of Fraunces Tavern to the elegant halls of the Morris-Jumel Mansion, encapsulate the diverse narratives that shaped the nation, offering immersive experiences that textbooks alone cannot provide. Preservation efforts, championed by dedicated organizations and supported by community engagement, ensure that these architectural treasures are maintained not only as relics of the past but as living monuments that continue to inspire and educate future generations about the complexities and richness of America’s heritage.
Experiencing Colonial New York Today
Experiencing Colonial New York today offers both visitors and residents a unique opportunity to delve into the city’s rich historical tapestry through its preserved architectural gems. These sites provide a wide array of experiences, from guided tours led by knowledgeable historians who bring to life the stories behind the bricks and mortar, to educational programs designed to engage participants of all ages in the history and heritage of New York’s colonial past.
Many of these historic sites, such as the Morris-Jumel Mansion and the Van Cortlandt House Museum, offer interactive experiences that allow visitors to immerse themselves in the daily lives of their former inhabitants, from colonial cooking demonstrations to period-appropriate games and crafts. Seasonal events, reenactments, and special exhibitions further enrich the visitor experience, making the exploration of New York’s colonial architecture both an educational journey and a captivating adventure into the city’s formative years. These efforts not only preserve the physical structures but also keep the stories and significance of these sites alive, fostering a deeper appreciation for New York’s colonial heritage.
Conclusion
The enduring legacy of colonial architecture in New York City is a testament to the city’s rich and complex history, offering a tangible connection to the past amidst the modern urban landscape. These architectural treasures, from the strategic meeting spots of revolutionary leaders to the homes of early American citizens, tell the story of New York’s evolution from a colonial outpost to a bustling metropolis.
Exploring these landmarks provides a unique lens through which to view the city, revealing layers of history that are often overlooked in the hustle and bustle of daily life. As residents and visitors alike take the time to visit these sites, engage with their stories, and appreciate their beauty, they contribute to the ongoing preservation of New York’s historical heritage. It is through this collective appreciation and exploration that the legacy of colonial architecture will continue to enrich the cultural fabric of New York City for generations to come.

