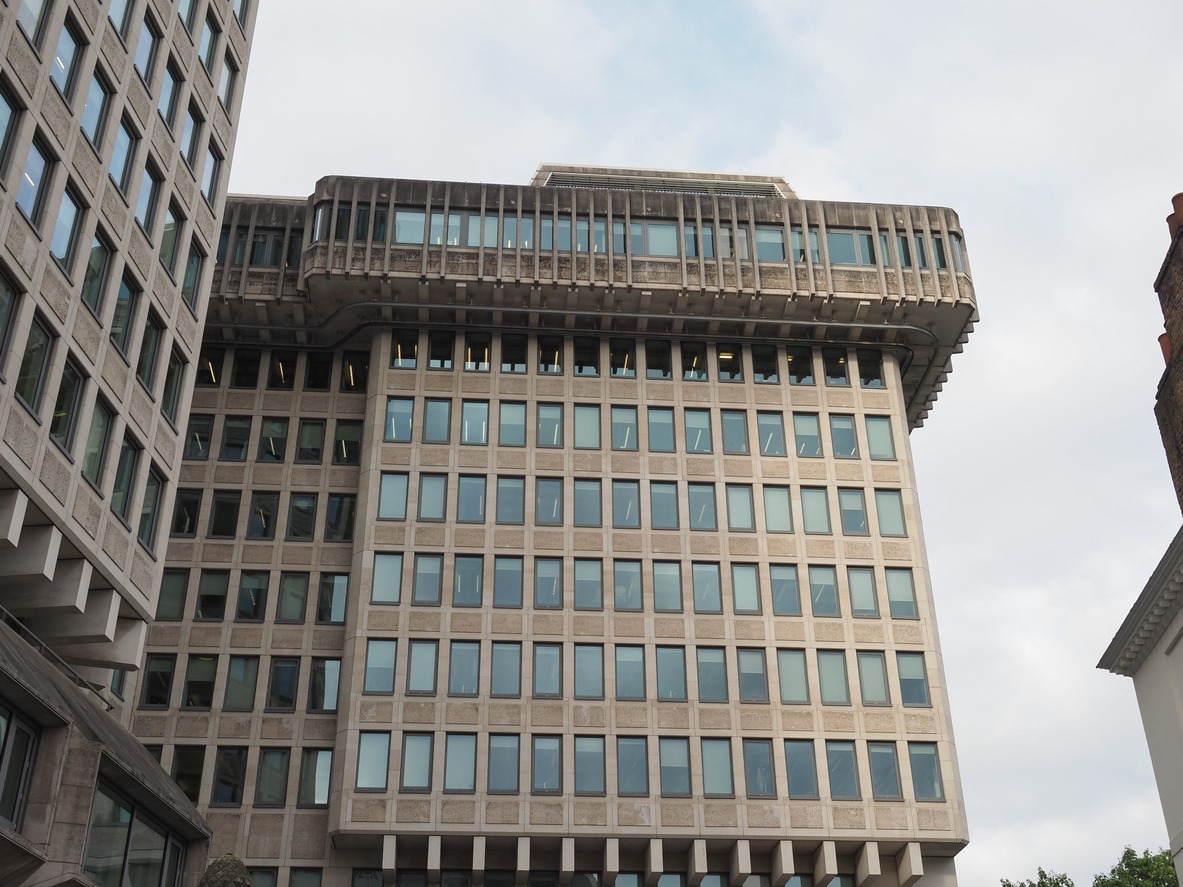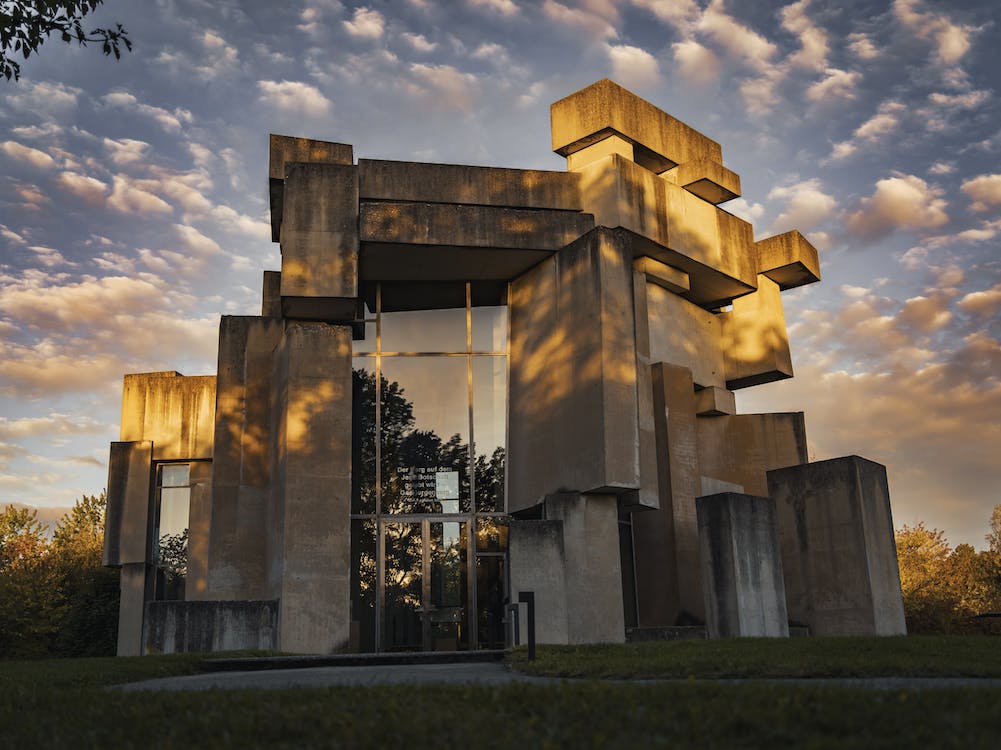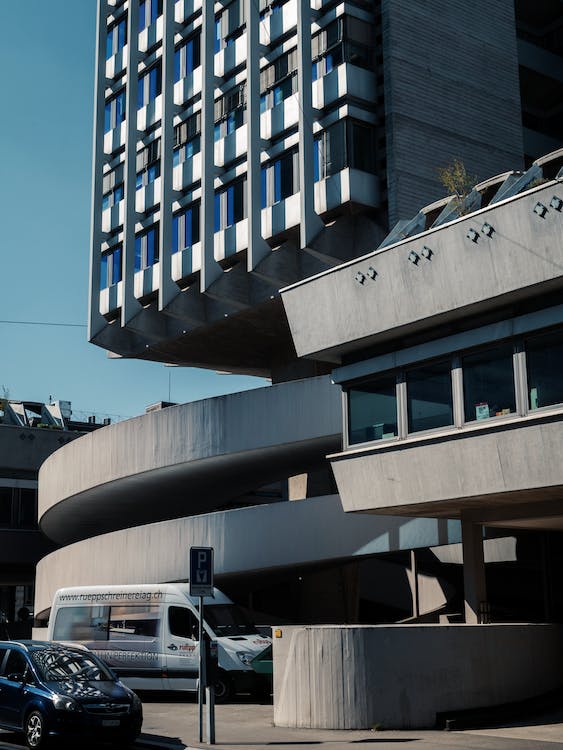In the landscape of 20th-century architecture, Brutalism stands out for its bold defiance of conventional aesthetics and its unapologetic celebration of raw materials. Emerging in the post-war era, this architectural movement carved a distinct identity, marked by its rugged, unrefined beauty and towering forms. This introduction delves into the origins, defining characteristics, and the material soul of Brutalism, tracing its journey from a symbol of modernist optimism to a subject of public controversy, and finally, to its contemporary renaissance.
Origins and Evolution
Brutalism’s roots can be traced back to the 1950s, blossoming in a world that was rebuilding itself from the ruins of World War II. Architects sought a visual language that embodied strength, functionality, and honesty in design. Brutalism, with its stark, geometric forms and emphasis on raw materials, answered that call. It was an architecture of the people, for the people – a democratic form that prioritized social utility over ornamental indulgence.
Key Features and Materials
The essence of Brutalist architecture is most visibly captured in its name, derived from “béton brut,” a French term meaning “raw concrete.” This material, with its rugged texture and solid presence, became the hallmark of Brutalist structures. Beyond concrete, Brutalist buildings are characterized by their massive forms, repetitive geometric shapes, and the exposure of structural elements. These buildings often resemble giant sculptures, commanding attention and dominating their surroundings.
“Béton Brut” and the Aesthetics of Brutalism
The term “Brutalism” is not just a nod to the material used but also to the aesthetic approach. “Béton brut” emphasizes the raw, untreated surface of concrete, celebrated for its texture and imperfections. This was a departure from the sleek, polished finishes of earlier modernist buildings, offering instead a more honest and direct expression of the material’s inherent qualities.
The Rise and Fall of Brutalism
Brutalism’s rise in the mid-20th century was propelled by its alignment with the modernist ethos of functionality and simplicity. It became the go-to style for public buildings, universities, housing projects, and cultural institutions, symbolizing progress and the democratization of space. However, by the late 1970s, the tide began to turn. The very attributes that defined Brutalism—its scale, monolithic appearance, and raw surfaces—became points of criticism. As public sentiment shifted towards more traditional and postmodern aesthetics, Brutalism was often labeled as cold, inhuman, and dystopian.
A Resurgence in Popularity
In recent years, Brutalism has experienced a remarkable resurgence, both in academic circles and popular culture. This renewed interest is driven by a deeper appreciation of the movement’s historical significance, architectural innovation, and the raw beauty of its structures. Social media, photography, and a growing concern for sustainable and adaptive reuse in architecture have also played roles in Brutalism’s revival. Today, Brutalist buildings are celebrated not just as relics of a bygone era but as integral parts of our urban fabric, deserving of preservation and reimagining for future generations.
As we explore the monumental world of Brutalist architecture and its visionary architects, we embark on a journey through time, ideology, and concrete. These “Concrete Giants” stand as testaments to a period of architectural boldness, challenging us to reconsider our perceptions of beauty and form in the built environment.
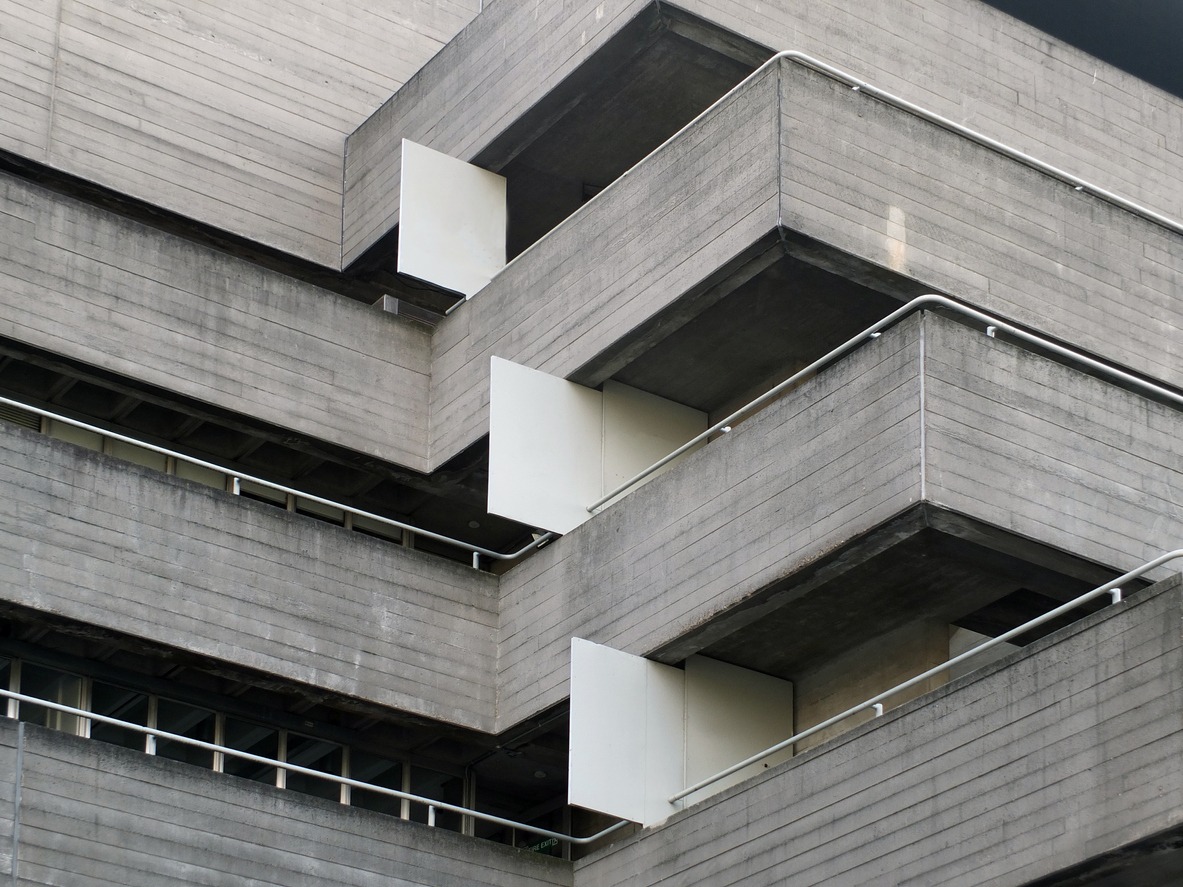
The Architects and Their Masterpieces
1. Paul Rudolph and the Art and Architecture Building at Fordham University
Architect: Paul Rudolph
Location: Fordham University’s Lincoln Center Campus
Completed: 1969
One of the seminal figures of American Brutalism, Paul Rudolph, made a significant contribution to NYC’s Brutalist landscape with the Art and Architecture Building at Fordham University. Rudolph’s design is a complex interplay of concrete forms, with cantilevered spaces and staggered terraces that challenge traditional notions of academic architecture. The building’s rugged exterior encases dynamic interior spaces, designed to inspire creativity and intellectual exchange among students and faculty.
2. Marcel Breuer and the Whitney Museum of American Art (now The Met Breuer)
Architect: Marcel Breuer
Location: Madison Avenue
Completed: 1966
Marcel Breuer, a Hungarian-born architect and a key figure in the Bauhaus movement, brought his distinctive Brutalist vision to NYC with the design of the original Whitney Museum of American Art. The building, now known as The Met Breuer, is celebrated for its striking inverted ziggurat structure and the textural play of its concrete and granite facade. Breuer’s design philosophy, which emphasized the honest expression of materials and structural form, is evident in the building’s bold presence on Madison Avenue.
3. John Johansen and the Mummers Theater (formerly in Oklahoma, now relocated to NYC)
Architect: John Johansen
Original Location: Oklahoma City (relocated elements to NYC)
Completed: 1970 (Original)
Though originally constructed in Oklahoma City, elements of John Johansen’s Mummers Theater, a masterpiece of expressive Brutalism, have found a new home in NYC. Johansen, a member of the Harvard Five, was known for his experimental approach to architecture. The Mummers Theater, with its complex assembly of concrete boxes and interconnected spaces, was a radical departure from conventional theater design. Its relocation and integration into NYC’s urban fabric speak to the enduring appeal and adaptability of Brutalist architecture.
4. Minoru Yamasaki and the World Trade Center
Architect: Minoru Yamasaki
Location: Lower Manhattan
Completed: 1973 (Destroyed in 2001)
While not Brutalist in the strictest sense, the original World Trade Center towers by Minoru Yamasaki incorporated key Brutalist elements, such as the use of raw concrete and a focus on geometric forms. The Twin Towers, with their distinctive, narrow vertical windows and massive scale, dominated the NYC skyline for decades. Yamasaki’s design was a bold statement on the power and ambition of New York City, blending modernist ideals with a Brutalist aesthetic.
5. Hunter College North Building
Architect: Unknown specific architect; the building was a product of the architectural trends and urban planning policies of its time.
Location: East 68th Street, Manhattan
Completed: 1970s
The Hunter College North Building is a striking example of Brutalist architecture in the heart of Manhattan. With its robust concrete structure and fortress-like appearance, it provides a stark contrast to the surrounding urban fabric and the more traditional architectural styles found in the area. The building’s design, characterized by raw concrete surfaces and an emphasis on vertical and horizontal lines, makes it a standout feature on Hunter College’s campus. It houses a variety of academic departments, classrooms, and administrative offices, serving as a central hub for the college’s urban campus. The North Building’s imposing presence and functional design embody the Brutalist architectural movement’s principles, emphasizing material honesty, structural expressiveness, and the building’s role as a facilitator of academic and community life.
6. Eggers & Higgins and the 1 Police Plaza
Architect: Eggers & Higgins
Location: Lower Manhattan, near the Brooklyn Bridge
Completed: 1973
1 Police Plaza serves as the headquarters of the New York City Police Department (NYPD) and is a significant example of Brutalist architecture in a civic context. The building’s monolithic concrete structure is designed to convey a sense of strength, security, and impenetrability, reflecting its function as a key institution in law enforcement. Its fortress-like appearance and strategic location near the Brooklyn Bridge enhance its presence as a symbol of law and order in the city. The design of 1 Police Plaza incorporates large, unadorned concrete surfaces and a geometric form that aligns with the Brutalist aesthetic, emphasizing the building’s role as a bastion of civic authority in New York City.
7. I.M. Pei and the Silver Towers/University Village
Architect: I.M. Pei
Location: Greenwich Village, Manhattan
Completed: 1967
The Silver Towers, designed by the renowned architect I.M. Pei, are a testament to the application of Brutalist principles in residential architecture. The complex comprises three concrete towers set within a plaza, embodying the Brutalist emphasis on geometric simplicity and the expressive use of concrete. The towers’ minimalist design, characterized by their square footprints and uniform window patterns, offers a unique living environment that contrasts with the historic and bohemian character of Greenwich Village. I.M. Pei’s design for the Silver Towers reflects his mastery of modernist principles and his ability to integrate Brutalist aesthetics into a cohesive and functional residential complex, contributing to the architectural diversity of Manhattan.
8. Richard Meier and the Westbeth Artists Housing
Architect: Richard Meier
Location: West Street, Manhattan
Completed: 1970
Westbeth Artists Housing is a pioneering example of the adaptive reuse of industrial buildings into a creative and residential space for artists. Designed by architect Richard Meier, the complex retains the industrial character of the original structures while incorporating Brutalist elements such as exposed concrete and a utilitarian design. The transformation of Westbeth into artists’ housing involved the conversion of former Bell Laboratories buildings into studios, living spaces, and galleries, fostering a vibrant community of artists and creatives. The project’s emphasis on preserving the industrial heritage of the buildings, combined with the introduction of Brutalist design elements, makes Westbeth a unique intersection of historical preservation and architectural innovation in New York City’s West Village.
The Architects Behind the Icons
The Brutalist movement in architecture, characterized by its use of raw concrete and bold, geometric forms, was propelled by a cadre of visionary architects. Each brought their unique perspective to the style, leaving an indelible mark on the urban landscapes they transformed. Below, we explore the architects behind some of New York City’s most iconic Brutalist structures, delving into their backgrounds, philosophies, and the ways in which Brutalist principles shaped their work and were, in turn, redefined by their contributions.
- Paul Rudolph: Paul Rudolph (1918–1997) was an American architect and the dean of Yale School of Architecture. He was known for his contributions to Modernism and for incorporating elements of Brutalism, especially in his later works. Rudolph’s designs are characterized by complex floor plans, dramatic spatial sequences, and the use of concrete and other materials to create expressive forms. His Art and Architecture Building at Yale (not Fordham University, as mistakenly mentioned earlier) is a seminal Brutalist work, showcasing his innovative use of textured concrete and interlocking spaces.
- Marcel Breuer: Marcel Breuer (1902–1981), a Hungarian-born modernist architect and furniture designer, was a protégé of Bauhaus founder Walter Gropius. He is celebrated for his innovative use of materials, such as tubular steel in furniture design, and for his contributions to Modernist architecture. The Whitney Museum of American Art (now The Met Breuer) in New York City exemplifies his Brutalist approach with its striking concrete form and inverted ziggurat structure, reflecting Breuer’s interest in creating sculptural, dynamic spaces.
- John Johansen: John M. Johansen (1916–2012) was an American architect and a member of the Harvard Five, a group of architects who settled in New Canaan, Connecticut, and were influential in the Modernist movement in America. Johansen’s work is known for its experimental and futuristic designs, often incorporating new materials and technology. The Mummers Theater (also known as the Stage Center) in Oklahoma City (which has not been relocated to NYC) was a notable example of his avant-garde approach, featuring a complex arrangement of interconnected pods and platforms.
- Minoru Yamasaki: Minoru Yamasaki (1912–1986) was a Japanese-American architect best known for designing the original World Trade Center in New York City and the Pruitt-Igoe housing project in St. Louis. His architectural style was characterized by slender, delicate structures and the use of modern materials like concrete and steel to create light, airy spaces. Despite his association with large-scale projects, Yamasaki advocated for human-scaled, peaceful environments, a philosophy at odds with the monumental scale and tragic fate of some of his most famous works.
- Hunter College North Building: The architect(s) responsible for the Hunter College North Building’s design are not widely recognized, making it challenging to provide a detailed biography. The building reflects the Brutalist style’s principles, emphasizing functionality and the expressive use of concrete, and serves as a significant part of Hunter College’s urban campus.
- Eggers & Higgins: Eggers & Higgins was an architectural firm based in New York City, known for their work on projects ranging from memorials to public buildings. The firm was founded by Otto Eggers and Daniel Higgins, both of whom had previously worked with John Russell Pope, contributing to designs for iconic structures such as the Jefferson Memorial and the National Gallery of Art. Their work on 1 Police Plaza introduced a Brutalist aesthetic to the NYPD’s headquarters, emphasizing solidity and security through the use of robust concrete forms.
- I.M. Pei: Ieoh Ming Pei (1917–2019) was a Chinese-American architect who rose to prominence for his work that spanned over six decades, including the iconic Louvre Pyramid in Paris. Educated at the Massachusetts Institute of Technology and the Harvard Graduate School of Design, Pei was known for his clean, geometric designs and the integration of traditional architectural elements with modernist aesthetics. The Silver Towers/University Village in New York City showcases his skill in high-rise apartment design, characterized by simple, Brutalist forms and a thoughtful integration with the urban environment.
- Richard Meier: Richard Meier (b. 1934) is an American abstract artist and architect, known for his rationalist designs and the use of the color white. A winner of the Pritzker Architecture Prize in 1984, Meier’s work often emphasizes light and space, as seen in the Getty Center in Los Angeles. His renovation of the Westbeth Artists Housing in New York transformed industrial buildings into a live-work space for artists, maintaining the Brutalist emphasis on raw, functional spaces while introducing his signature modernist aesthetic.
The Legacy and Future of Brutalist Architecture
Brutalist architecture, with its bold forms and raw materiality, has left an indelible mark on the built environment and continues to influence architectural discourse and practice. This section explores the enduring impact of Brutalism on contemporary design, the challenges and opportunities in preserving Brutalist structures, and the shifting public perceptions towards this polarizing style.
Brutalism’s Influence on Contemporary Design
Brutalism’s legacy is evident in the way contemporary architects approach materials, form, and space. The movement’s emphasis on raw concrete and other materials has inspired a new generation of designers to explore the aesthetic and textural qualities of construction materials, leading to innovative uses of concrete, steel, and glass. Moreover, Brutalist principles of structural expressiveness and functional honesty continue to resonate, encouraging architects to design buildings that reveal their purpose and construction logic through their form.
Contemporary architecture also reflects Brutalism’s influence in the design of public spaces and urban infrastructure. The movement’s focus on creating monumental public buildings and spaces has inspired architects to consider the civic and social roles of their projects, leading to designs that prioritize public engagement and community use.
Preservation, Demolition, and Adaptation
The fate of Brutalist buildings has been a subject of intense debate within the architectural community and the wider public. Many Brutalist structures, once hailed as icons of modern architecture, have faced neglect, decay, and demolition threats due to changing tastes, maintenance challenges, and the perception of Brutalism as outdated or unfriendly.
However, there is a growing movement to preserve and adapt Brutalist buildings, recognizing their historical, cultural, and architectural value. Preservation efforts often involve updating the buildings to meet contemporary needs and standards while respecting their original design intent. Adaptive reuse projects have successfully transformed Brutalist structures into vibrant community centers, residential complexes, and cultural institutions, demonstrating the potential for these buildings to continue serving urban communities.
Shifting Public Perceptions and Revival of Interest
Public perception of Brutalist architecture has undergone a significant transformation. Initially criticized for their stark, imposing appearance, Brutalist buildings are now being reevaluated and appreciated for their bold aesthetics, historical significance, and potential for adaptive reuse.
The revival of interest in Brutalism can be attributed to a broader cultural shift towards valuing authenticity, historical continuity, and the raw beauty of materials. Social media, architectural photography, and academic research have played crucial roles in this renaissance, highlighting Brutalist architecture’s unique qualities and its relevance to contemporary concerns about sustainability, urban identity, and the role of public spaces.
The legacy and future of Brutalist architecture lie in the balance between preserving its monumental works, adapting them to contemporary uses, and drawing inspiration from their underlying principles to inform future designs. As we move forward, the challenge will be to honor Brutalism’s contributions to the architectural canon while reimagining its principles for the 21st century, ensuring that this distinctive style continues to inspire and provoke debate within the architectural community and beyond.
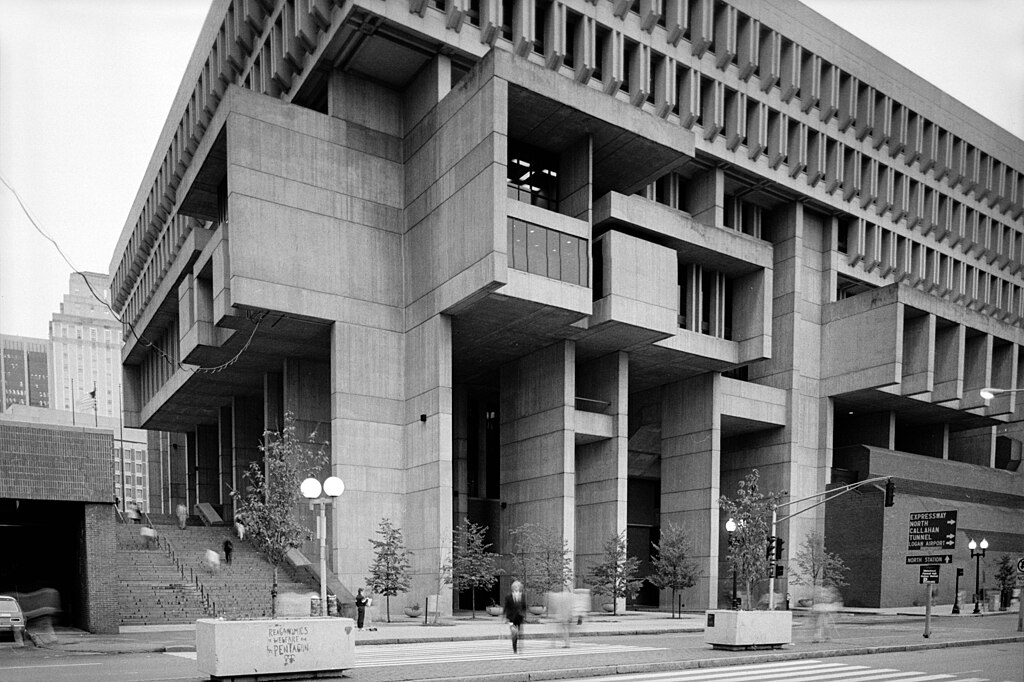
Conclusion
Brutalism, characterized by its bold use of raw concrete and stark, geometric forms, has left an indelible mark on architectural history and continues to influence contemporary design and urban planning. The movement’s emphasis on material honesty, structural innovation, and the creation of functional, yet imposing public spaces, underscores the importance of preserving Brutalist structures. These edifices not only encapsulate a significant era of architectural experimentation but also offer lessons in sustainability and adaptability, relevant to today’s challenges in creating meaningful and resilient urban environments. As we reflect on Brutalism’s legacy, it becomes evident that its principles—focusing on integrity, functionality, and the impact of design on human experiences—remain pertinent, urging us to rethink how buildings can shape the future of our cities.

