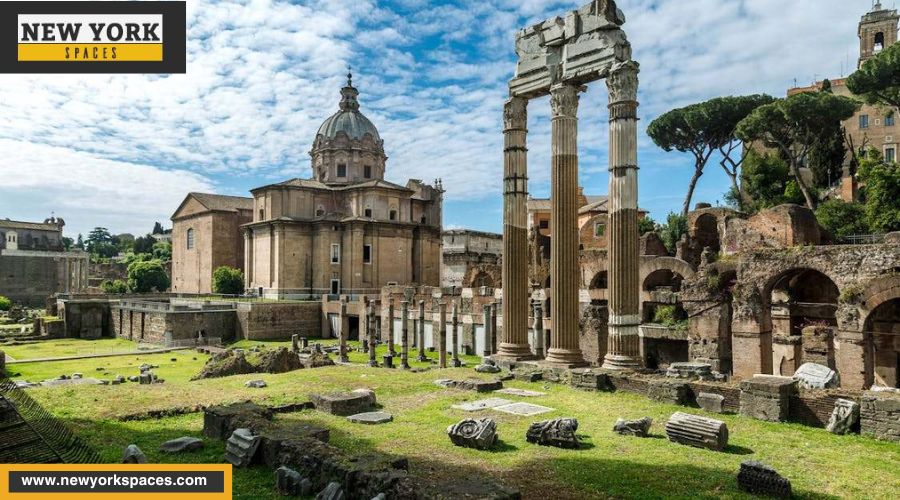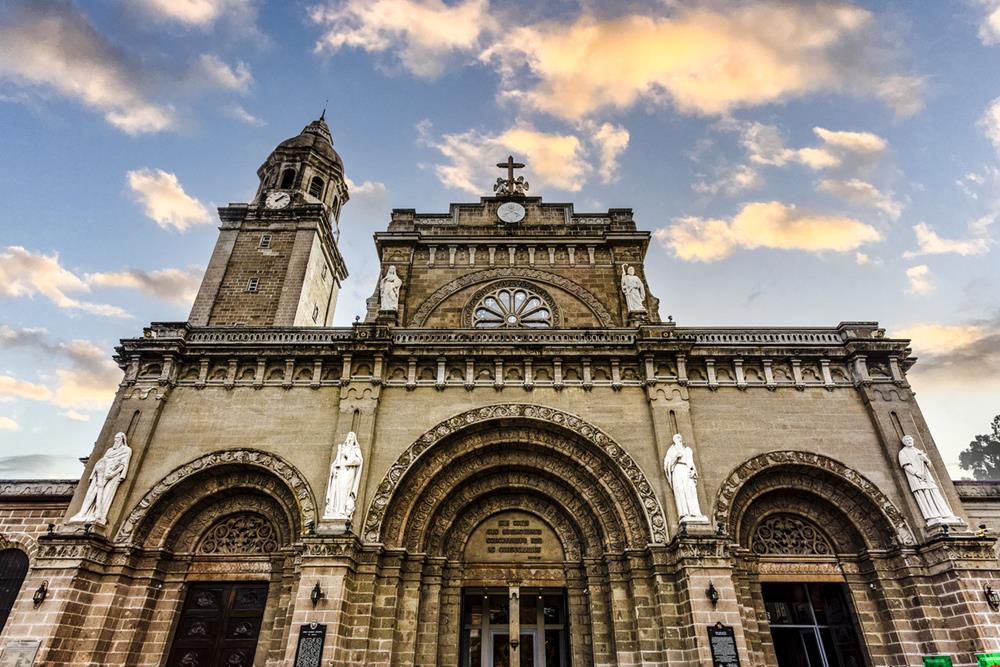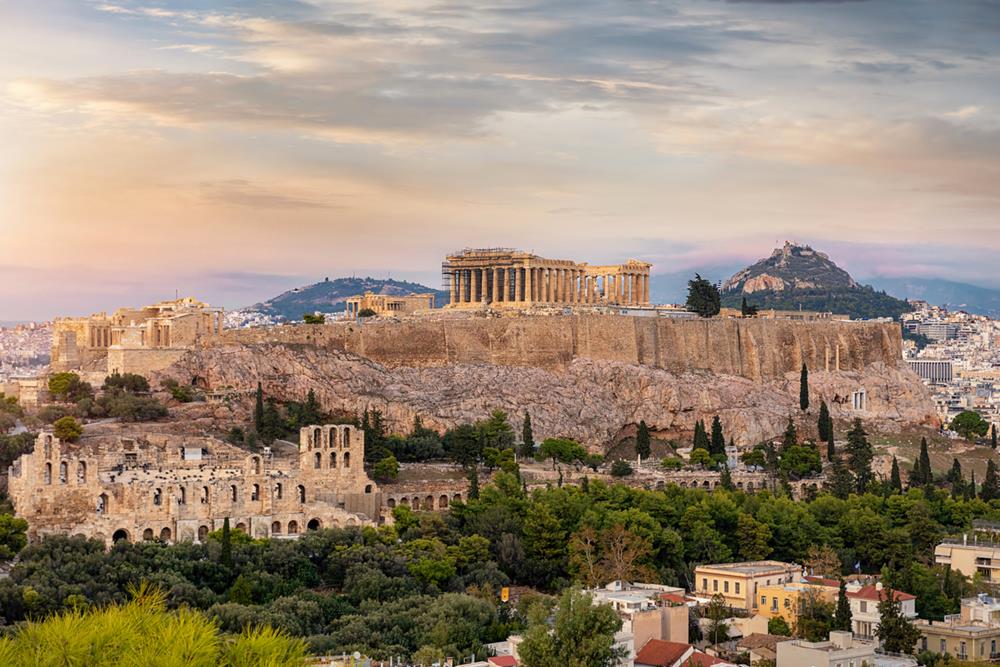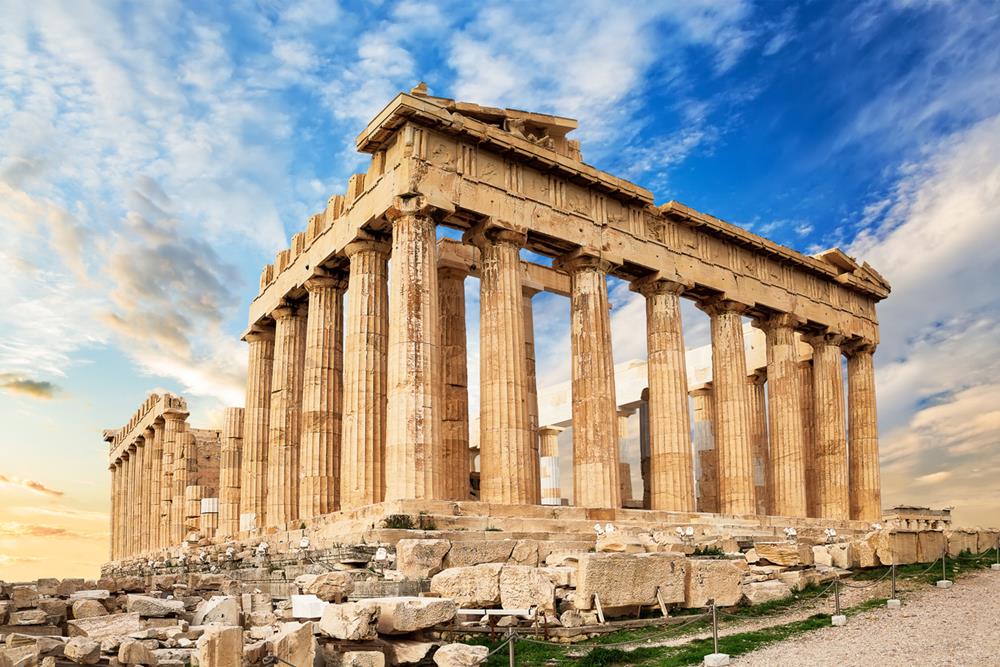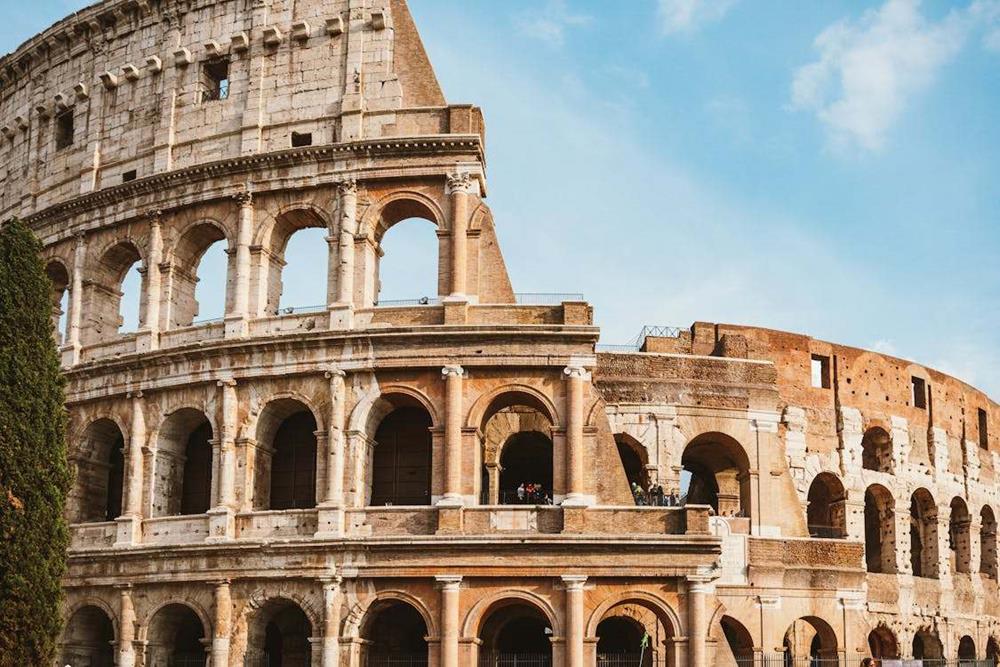The Classical Period, a pinnacle of artistic and architectural achievement, spanned from roughly 480 to 323 BCE, leaving an indelible mark on the fabric of history. This era, primarily associated with ancient Greece and later adopted by the Romans, is characterized by its emphasis on symmetry, proportion, and harmony. The architectural feats of this period not only exemplify the ingenuity of ancient civilizations but also continue to influence modern design principles.
Historical Context
Time Frame and Geographical Scope of the Classical Period
The Classical Period, a golden age of art, culture, and architecture, spanned from approximately 480 to 323 BCE. This era is often associated with the height of the Greek civilization, extending its influence throughout the Mediterranean region. Following the defeat of the Persian invasion at the Battle of Salamis in 480 BCE, Greece entered a period of unprecedented prosperity and cultural flourishing. This epoch of peace and stability, particularly in the 5th century BCE, provided the ideal conditions for the advancement of architecture, philosophy, and the arts.
The geographical scope of Classical architecture, initially centered in the city-states of Athens, Sparta, and others on the Greek mainland, eventually spread to the Greek islands and the coastlines of Asia Minor. With the expansion of the Hellenistic world and the subsequent Roman conquests, the principles of Classical architecture extended far beyond these initial boundaries, reaching as far as the edges of the Roman Empire, including regions in North Africa, the Middle East, and Western Europe.
Cultural and Historical Factors Influencing Architectural Developments
The Classical Period was marked by significant cultural and historical developments that profoundly influenced its architectural styles:
- Democracy and Civic Pride: The rise of democracy in Athens led to the construction of monumental public buildings and spaces that reflected the city’s wealth, power, and civic pride. These structures were designed to be public assets, celebrating the collective achievements of the citizens and the state.
- Religious Devotion: Religion played a central role in Greek life, leading to the construction of grand temples dedicated to the pantheon of Greek gods. These temples were not only places of worship but also symbols of the city-states’ wealth and piety.
- Intellectual Advancements: The Classical Period was a time of great intellectual activity, with philosophers like Socrates, Plato, and Aristotle laying the foundations of Western philosophy. This intellectual climate fostered a culture that valued symmetry, balance, and proportion, principles that were reflected in the era’s architectural designs.
- Technological Innovations: Advances in engineering and construction techniques enabled the Greeks to build larger and more complex structures than ever before. The use of new materials, such as marble, and the development of architectural elements like the trabeated (post and lintel) system allowed for the creation of the majestic temples and public buildings that define Classical architecture.
- Artistic Achievements: The Classical Period saw significant advancements in sculpture, pottery, and other forms of art. The desire to integrate art with architecture led to the embellishment of buildings with intricate sculptures, friezes, and reliefs that depicted scenes from mythology, history, and daily life, adding a rich narrative layer to the architectural experience.
- Political and Military Successes: The successes of the Greek city-states in wars against Persia and other rivals not only brought wealth but also a sense of superiority and a desire to express this through magnificent public buildings. The construction of the Parthenon on the Acropolis of Athens, for example, was as much a political statement as it was a religious one.
Furthermore, the Classical Period was a time when cultural, religious, intellectual, and political factors converged to produce an architectural style marked by harmony, proportion, and a deep respect for human values and aesthetics. This period laid the groundwork for Western architectural principles and continues to inspire architects and designers to this day.
Key Features of Classical Architecture
Symmetry and Proportion as Foundational Principles
Classical architecture is renowned for its emphasis on symmetry and proportion, principles that were considered reflective of the natural order and beauty of the universe. These concepts were not merely aesthetic choices but were imbued with deep philosophical and cultural significance. The Greeks believed that beauty was a matter of ‘harmonia’ (harmony) and ‘symmetria’ (symmetry), qualities that could be quantified and achieved through mathematical ratios.
- Symmetry: In Classical architecture, it is observed in the mirroring of architectural elements and spaces on either side of a central axis. This approach to design creates a sense of balance and coherence that was believed to evoke a sense of tranquility and perfection, mirroring the balance found in nature and the human body.
- Proportion: Proportion on the other hand, refers to the relationship between the different parts of a structure and the whole. The Greeks developed complex systems of ratios to ensure that each part of a building related harmoniously to the others. The most famous of these is the ‘Golden Ratio’ (approximately 1:1.618), which was used to determine the ideal proportions of buildings and their components. This ratio was considered aesthetically pleasing and was applied to various elements, from the overall layout of temples to the size of columns and the spacing between them.
Importance of Geometry and Mathematical Precision
The pivotal role of geometry and mathematical precision in Classical architecture underscores the Greeks’ deep-seated belief in geometry as a universal language, imbuing their constructions with cosmic significance and exactitude. This architectural ethos ensured not only the stability and longevity of structures through the strategic use of geometric forms but also endowed them with unparalleled order and aesthetic appeal. Techniques such as ‘entasis’, applied to counter optical illusions, and meticulous calculations for structural elements like column spacing, exemplified the Greeks’ mastery in harmonizing visual perfection with structural soundness. This meticulous integration of aesthetics with engineering principles not only achieved the desired visual harmony but also contributed to the enduring legacy of Classical architecture, demonstrating its holistic approach where form and function coalesce seamlessly.
The Three Classical Orders
- Doric: The Doric order is the oldest and simplest of the three Classical orders, characterized by sturdy columns with plain, rounded capitals and no base. Originating in the western Dorian region of Greece, its design was meant to embody strength and masculinity, often used in temples dedicated to male gods. The most iconic example of Doric architecture is the Parthenon in Athens, a temple dedicated to Athena, which, despite its association with a goddess, showcases the Doric order’s robust and minimalist aesthetic.
- Ionic: The Ionic order is recognized by its slender, fluted columns and scrolled capitals, embodying grace and elegance. This style originated in the eastern Ionian islands, reflecting the region’s affinity for more intricate and delicate designs. The Ionic order evolved to include a base for columns, adding to its slender profile. Notable examples include the Temple of Athena Nike on the Acropolis of Athens, which exemplifies the Ionic order’s sophisticated and harmonious proportions.
- Corinthian: The Corinthian order is the most ornate of the three, distinguished by its elaborate capitals adorned with acanthus leaves. This style emerged later than the other two, during the Classical period’s waning years, and was favored for its decorative potential, especially in Roman architecture. The Temple of Olympian Zeus in Athens is one of the few Greek examples, but the Corinthian order became more prevalent and elaborate in Roman structures such as the Pantheon in Rome, showcasing the order’s luxurious and detailed aesthetic.
Architectural Elements and Innovations
Column Designs and Their Symbolic Meanings
Columns are not only structural elements in Classical architecture but also carry deep symbolic meanings. The robust and simplistic Doric columns symbolize strength and masculinity, often used in structures dedicated to male gods or to represent solidity and endurance. The elegant Ionic columns, with their distinctive scrolled capitals, suggest sophistication and are often associated with female deities, embodying grace and communication. The ornate Corinthian columns, adorned with acanthus leaves, represent the height of architectural refinement and are used to convey beauty, celebration, and a connection to nature.
The Use of Pediments, Friezes, and Metopes in Decoration
Pediments, friezes, and metopes are key decorative elements that add narrative and artistic depth to Classical structures. Pediments, the triangular spaces at the end of roofs, often contain sculptures depicting scenes from mythology, adding drama and significance to the buildings. Friezes run horizontally along the upper part of buildings and are adorned with sculptural reliefs, contributing to the storytelling aspect of the architecture. Metopes, the square panels between the triglyphs in a Doric frieze, are also sculpted with mythological or historical scenes, adding layers of meaning and decoration.
Architectural Innovations by the Greeks and Their Adoption by the Romans
The Greeks introduced several architectural innovations, such as the precise use of columns, entablatures, and the integration of sculptural elements into architectural designs, which were later adopted and adapted by the Romans. Greek theaters, with their semi-circular orchestras and tiered seating, influenced the design of Roman amphitheaters. The Greeks’ mastery in manipulating spatial environments and light also informed Roman architectural developments, particularly in the design of public spaces and civic buildings.
Introduction of Arches, Vaults, and Domes by the Romans
The Romans expanded on Greek architectural foundations by introducing new elements like arches, vaults, and domes, which allowed them to construct larger and more complex structures. Arches, used both for structural support and as decorative elements, enabled the building of expansive aqueducts and bridges. Vaults, arches extended in one dimension, facilitated the construction of impressive interiors such as those seen in Roman baths. Domes, like the one adorning the Pantheon, represented the pinnacle of Roman architectural innovation, creating vast enclosed spaces that were previously unimaginable, symbolizing the power and reach of the Roman Empire. These innovations not only extended the architectural vocabulary but also allowed for greater flexibility in design and function, influencing the development of Western architecture for centuries to come.
Iconic Structures of the Classical Period
Greek Masterpieces
- The Parthenon: Located on the Acropolis of Athens, the Parthenon is a quintessential example of Doric architecture, dedicated to the goddess Athena. Its proportions exemplify the Greeks’ mastery of symmetry and harmony, with subtle adjustments like entasis ensuring the structure appears perfectly straight and proportioned from all angles. The Parthenon also housed intricate sculptures and friezes depicting mythological scenes, showcasing the seamless integration of architecture and art in Greek culture.
- The Temple of Hephaestus: Located in the ancient Agora of Athens, the Temple of Hephaestus is one of the best-preserved ancient Greek temples, owing to its conversion into a Christian church in the 7th century AD. Dedicated to Hephaestus, the god of fire and metalworking, this temple epitomizes Doric architecture with its sturdy columns and simple capitals. Its symmetrical proportions and elegant simplicity serve as a testament to the architectural ideals of strength and durability.
- The Temple of Athena Nike: This Ionic temple, also on the Athenian Acropolis, is notable for its elegant proportions and the use of a continuous frieze that runs around the outer walls, depicting historical and mythological battles. Its small size and delicate features exemplify the Ionic order’s emphasis on grace and sophistication.
- The Sanctuary of Apollo at Delphi: The Sanctuary of Apollo in Delphi, famous for its oracle, was considered the center of the world in ancient Greek mythology. This complex, set on the slopes of Mount Parnassus, includes various structures, such as treasuries, a theater, and the Temple of Apollo itself. The temple, built in the Doric order, was the site where the Pythia, the priestess of Apollo, delivered her prophecies.
- The Erechtheion: Known for its Caryatid Porch, where sculpted female figures serve as supporting columns, the Erechtheion is another Acropolis gem. This temple, combining both Doric and Ionic elements, demonstrates the versatility and creativity of Greek architecture, with its asymmetrical layout responding to the irregular terrain and sacred sites it encompasses.
- The Temple of Poseidon at Sounion: Perched on the cliffs of Cape Sounion, the Temple of Poseidon offers breathtaking views over the Aegean Sea. Dedicated to the god of the sea, this temple is a striking example of Doric architecture. Its majestic columns, some of which still stand today, were designed to withstand the test of time and the harsh sea winds, symbolizing the enduring power of the sea god.
Roman Contributions
- The Colosseum: Rome’s iconic amphitheater, the Colosseum, exemplifies Roman architectural innovation with its extensive use of arches, allowing for a massive structure that could seat tens of thousands of spectators. Its design reflects the Roman emphasis on public entertainment and engineering prowess, with a complex system of entries and exits (vomitoria) facilitating the movement of large crowds.
- The Aqueducts of Rome: The Roman aqueducts, marvels of engineering and architecture, exemplify the Romans’ mastery in harnessing water and their sophisticated approach to urban planning. These structures, built to convey water from distant sources into cities and towns across the Roman Empire, combined practicality with grandeur. The Pont du Gard in southern France is one of the most famous surviving examples, showcasing the use of arches to support a water channel across a valley.
- The Pantheon: Celebrated for its vast dome and oculus, the Pantheon in Rome is a marvel of engineering and architectural design. The dome, the largest unreinforced concrete dome in the world, demonstrates the Romans’ advanced understanding of materials and structural principles, creating an interior space of unparalleled grandeur and harmony.
- The Baths of Caracalla: The Baths of Caracalla in Rome, constructed under the reign of Emperor Caracalla in the early 3rd century AD, were among the largest and most elaborate public baths in the ancient world. These baths exemplify the Roman use of concrete, which allowed for the creation of vast domed ceilings and expansive interiors unmatched by earlier civilizations.
- The Roman Forum: The heart of Roman public life, the Forum is a complex of ruins that includes a range of architectural styles and innovations. It housed temples, markets, and public buildings, each contributing to the civic and social life of Rome. The Forum’s layout and structures reflect the Roman approach to urban planning and public architecture, emphasizing functionality, accessibility, and the integration of diverse architectural elements.
- The Arch of Constantine: The Arch of Constantine, erected in the early 4th century AD to commemorate Constantine I’s victory at the Battle of Milvian Bridge, is a quintessential example of Roman triumphal architecture. Located near the Colosseum in Rome, this arch is adorned with a rich array of sculptures and inscriptions, many of which were repurposed from earlier monuments. The arch’s design, featuring three arched passageways and four detached Corinthian columns on each side, has influenced the design of triumphal arches in Western architecture through the centuries.
Analysis of Architectural Techniques and Artistic Details
Both Greek and Roman architectures showcase a deep understanding of materials, structural principles, and the integration of art and architecture. Greek temples, with their precise columnar rhythms and sculptural decorations, reflect a worldview that saw the gods in everything, necessitating harmony between human creations and the natural order. The Romans, inheriting and expanding upon Greek principles, introduced new construction techniques, such as concrete and the extensive use of arches, enabling them to create larger and more diverse public spaces. Their buildings often served multiple purposes, reflecting the dynamic and pragmatic nature of Roman society. The artistic details of these structures, from the narrative reliefs of the Parthenon’s frieze to the ornate Corinthian capitals of Roman temples, not only added beauty but also conveyed cultural values and stories, linking architecture indelibly to the identity and aspirations of the people it served.
Influence and Legacy
Impact on Subsequent Architectural Styles
Classical architecture has profoundly influenced subsequent architectural movements, most notably the Renaissance and Neoclassicism. During the Renaissance, architects like Filippo Brunelleschi and Andrea Palladio looked back to ancient Greece and Rome for inspiration, emphasizing symmetry, proportion, and the use of Classical orders in their works. Palladio’s villas in the Veneto region of Italy, for instance, directly reference the harmony and balance of Classical temples. Similarly, the Neoclassical movement, which emerged in the 18th century, sought to revive the ideals of Classical architecture as a reaction against the ornate Baroque and Rococo styles. This movement, epitomized by architects like Jacques-Germain Soufflot and Thomas Jefferson, emphasized clarity, simplicity, and grandeur, drawing from the architectural vocabulary of the ancient world to embody Enlightenment ideals.
Role in Modern Educational Curricula and Architectural Practice
Classical architecture forms a cornerstone of architectural education, teaching students foundational principles of design, proportion, and aesthetics. The study of Classical architecture not only provides insights into historical building techniques and styles but also instills an understanding of architectural integrity and the importance of context and purpose in design. In contemporary architectural practice, the principles derived from Classical architecture—such as the emphasis on symmetry, order, and harmony—continue to inform design decisions, even in projects that do not explicitly mimic Classical styles. The enduring relevance of these principles underscores the timeless nature of Classical architectural ideals.
Examples of Classical Influences in Contemporary Architecture
Classical influences permeate contemporary architecture in various forms, from the grandiose governmental edifices that echo the grandeur of Roman forums and Greek temples to the more subtle incorporation of Classical principles in public spaces and private residences. Notable examples include the United States Capitol in Washington, D.C., and the British Museum in London, both of which draw heavily from Classical architecture in their grand columns, domes, and pediments. Even in modern skyscrapers and residential buildings, one can often find Classical elements such as pilasters, cornices, and symmetrical layouts, demonstrating the enduring legacy of Classical architecture in shaping human environments. These contemporary applications highlight the adaptability and universality of Classical architectural principles, affirming their continuing relevance in a rapidly changing world.
Conclusion
Classical Period architecture represents a pinnacle of human achievement in its quest for beauty, order, and harmony. The enduring legacy of this era is not merely in its physical remnants but in the continuous influence it exerts on architectural thought and practice. The principles of symmetry, proportion, and harmony transcend time, reminding us of the universal human pursuit of perfection and the profound impact of our architectural endeavors on the world’s cultural heritage.

