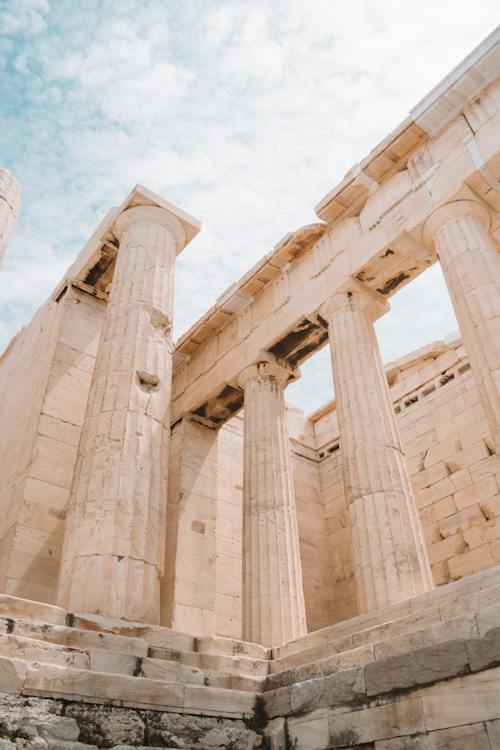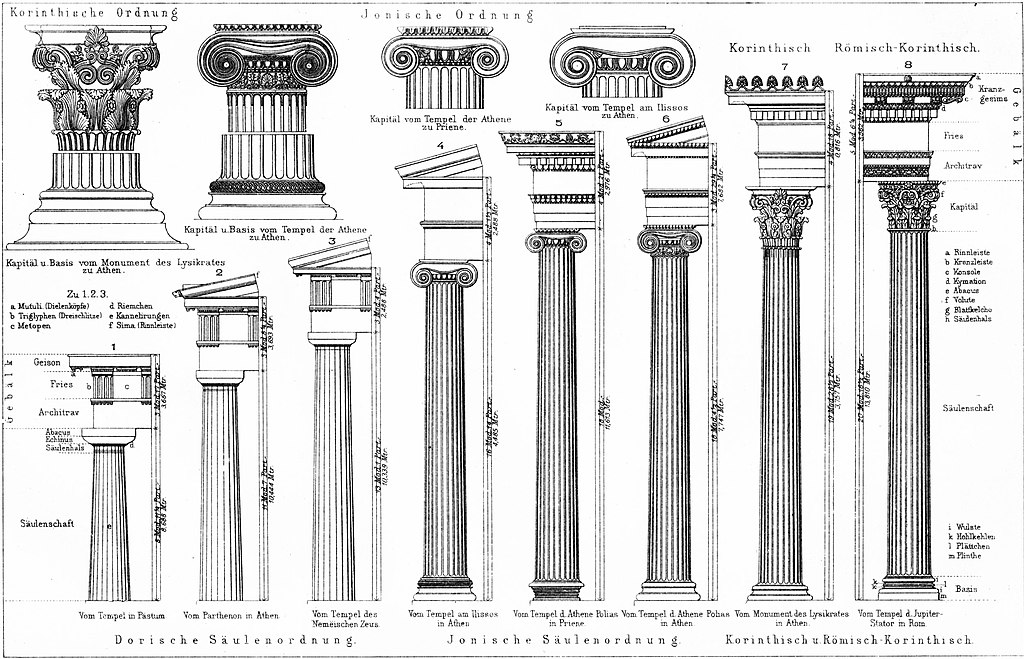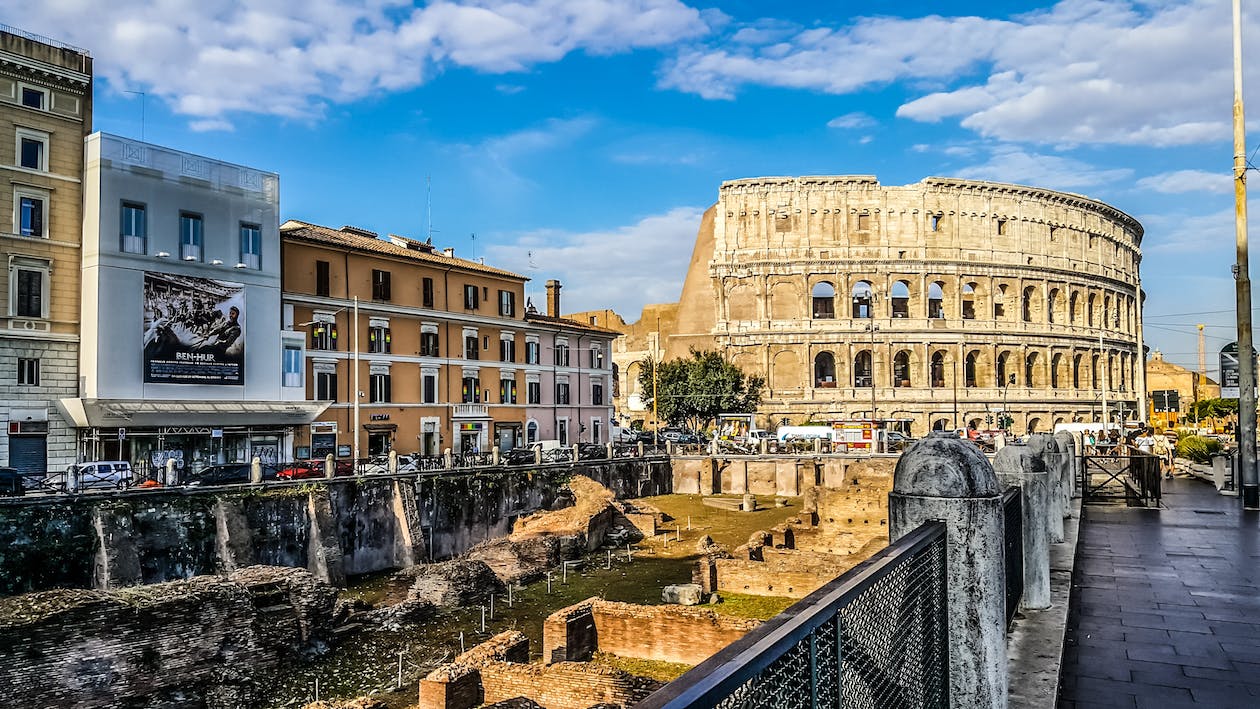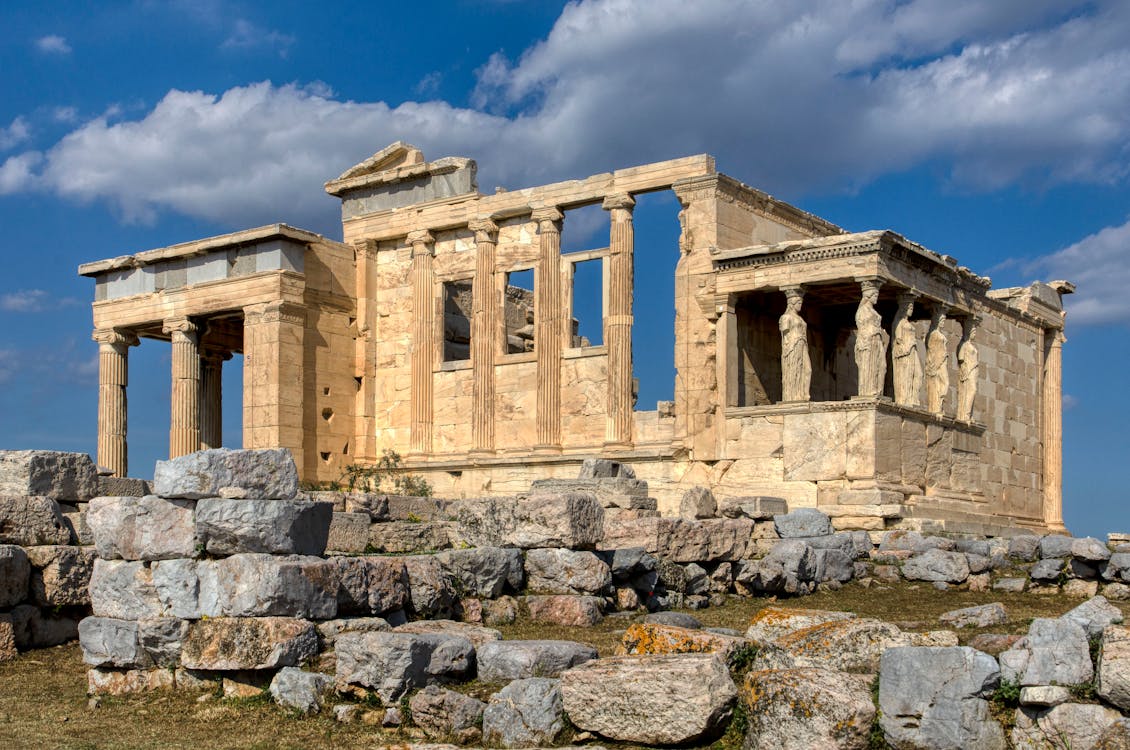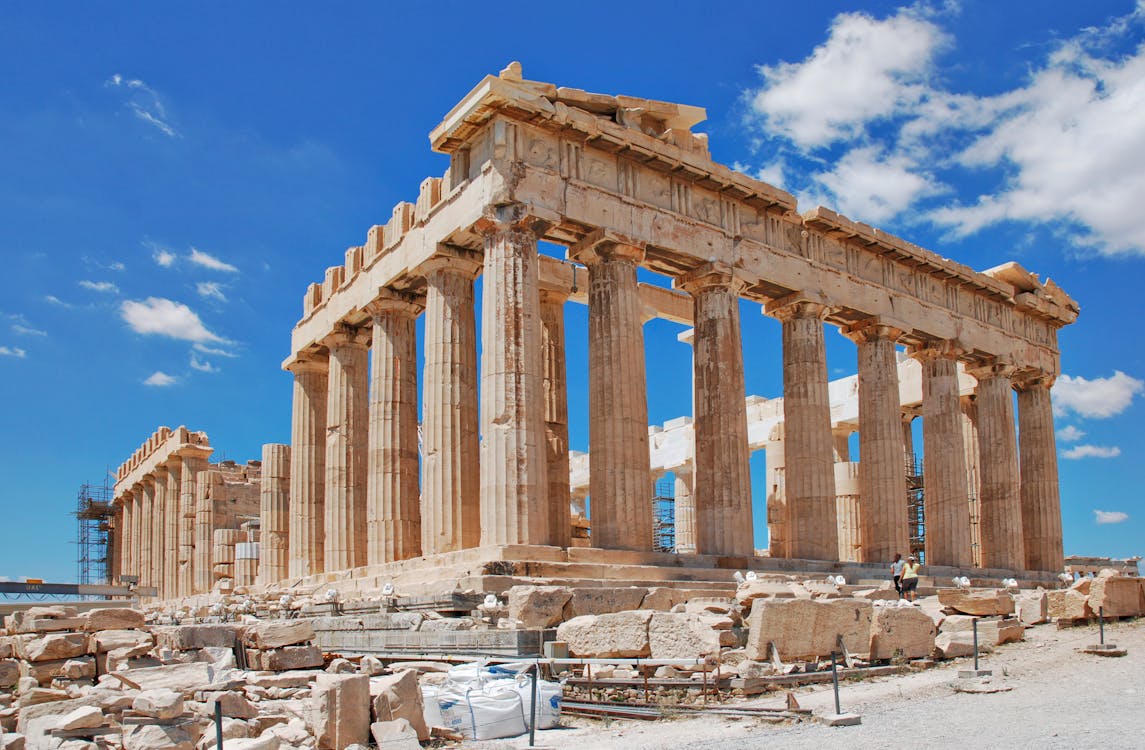The architectural marvels of ancient Greece have left an indelible mark on the world, influencing countless cultures and civilizations. Among these, the Roman Empire stands out for its extensive adoption and adaptation of Greek architectural principles, particularly in the use of columns. This blog post delves into the profound impact of Greek columns on Roman architecture, exploring their historical context, variations, and enduring legacy in the architectural landscape.
Historical Context of Greek Columns
The story of Greek columns is deeply intertwined with the broader narrative of ancient Greek civilization, a culture renowned for its pioneering contributions to art, philosophy, and governance. This section delves into the historical backdrop of Greek columns, shedding light on their origins, development, and the role they played in the architectural innovation of ancient Greece.
The Cradle of Western Civilization
Ancient Greece, often hailed as the cradle of Western civilization, flourished between the 8th and 6th centuries BC. It was a period marked by the emergence of city-states (polis), each boasting its distinct identity yet united by language, religious beliefs, and cultural practices. Among these, Athens, Sparta, Corinth, and Thebes were predominant, with Athens leading in cultural and intellectual advancements.
Architectural Ingenuity in Ancient Greece
Greek architecture is a testament to the civilization’s quest for harmony, proportion, and beauty. The Greeks were adept at integrating their structures with the natural environment, ensuring that their temples, theaters, and agoras (public squares) not only served functional purposes but also reflected their philosophical and aesthetic ideals.
The Genesis of Greek Columns
Columns, or pillars, emerged as a fundamental element in Greek architecture, evolving from simple wooden posts to sophisticated stone structures over time. They were not merely structural; they symbolized the Greeks’ pursuit of perfection and order, evident in their meticulously planned temples and public buildings.
Trace back Cast Iron’s Role in the architecture industry in building cities. Visit The Transformative Impact of Cast Iron in Construction.
The Classical Orders – A Triad of Styles
The development of Greek columns can be categorized into three classical orders, each with its distinct characteristics and symbolic meanings:
- Doric Order: Characterized by its sturdy, fluted columns with plain, saucer-shaped capitals and no base. The Doric order epitomizes strength and masculinity, mirroring the Spartan virtues of simplicity and austerity. The Parthenon in Athens stands as the quintessential example of Doric architecture, embodying these ideals in its majestic proportions and understated elegance.
- Ionic Order: Recognizable by its slender columns with bases and scroll-like volutes on the capitals. The Ionic order introduces a greater sense of grace and femininity, often associated with the Ionian Greeks of the eastern Aegean. The Temple of Athena Nike in Athens showcases the delicate beauty and sophistication of Ionic columns.
- Corinthian Order: The most ornate of the three, featuring elaborate capitals adorned with acanthus leaves. Though less prevalent in ancient Greece, the Corinthian order represents the pinnacle of architectural refinement and complexity. The Temple of Olympian Zeus in Athens, although completed in the Roman period, provides insights into the potential grandeur of Corinthian columns in Greek architecture.
The historical context of Greek columns reveals much about ancient Greek civilization’s values and aspirations. These architectural elements were not only structural necessities but also carriers of cultural and philosophical significance. Their evolution from simple wooden posts to elaborate stone masterpieces mirrors the Greeks’ journey towards achieving harmony, balance, and beauty in their built environment, laying the groundwork for future architectural innovations.
Roman Architectural Ambitions and Greek Influences
The architectural landscape of ancient Rome was a grand tapestry woven from the threads of various cultures, prominently featuring the rich hues of Greek influence. As the Roman Empire expanded, it absorbed the artistic and architectural heritage of the Greek world, transforming it with Roman innovation and ambition. This section explores the impact of Greek columns on Roman architecture, highlighting the empire’s architectural aspirations, the integration of Greek elements, and the multifaceted roles columns played in Roman structures.
The Expansion of the Roman Empire and Greek Cultural Assimilation
The expansion of the Roman Empire was not merely a military conquest but also a cultural odyssey. Romans encountered the sophisticated art and architecture of the Greek city-states, particularly during their campaigns in the eastern Mediterranean. The Hellenistic period, which followed the conquests of Alexander the Great, had already spread Greek culture far and wide, setting the stage for its enthusiastic adoption by the Romans.
Roman society held Greek art and architecture in high esteem, associating it with intellectual refinement and aesthetic superiority. This admiration led to a widespread assimilation of Greek artistic principles, with Roman architects and patrons commissioning works that echoed the grace and harmony of Greek structures.
Incorporating Greek Architectural Elements into Roman Buildings
The Romans were pragmatic adopters, borrowing Greek architectural elements that aligned with their aesthetic and functional aspirations. Greek columns, with their well-defined orders and proportions, became a staple in Roman public buildings, temples, and even private residences.
However, the Romans were not mere imitators; they adapted and expanded upon Greek designs to suit their architectural needs and imperial identity. They introduced new materials, such as concrete, which allowed for greater flexibility in construction and the creation of vast interior spaces unheard of in Greek architecture.
The Multifaceted Role of Columns in Roman Architecture
In Roman architecture, columns transcended their traditional structural roles, becoming dynamic elements that served both practical and decorative purposes:
- Structural Functionality: In many Roman buildings, columns continued to serve a critical structural role, supporting arches and entablatures. The use of columns in conjunction with arches and vaults was a hallmark of Roman architectural ingenuity, exemplified in monumental structures like the Colosseum and aqueducts.
- Aesthetic and Symbolic Purposes: Roman columns often served to embellish and elevate the aesthetic appeal of a structure. They were used in porticoes, lining the façades of temples and public buildings, to create a sense of grandeur and authority. The choice of Greek orders for these columns also conveyed cultural and philosophical messages, with Doric symbolizing strength and simplicity, Ionic elegance and harmony, and Corinthian sophistication and victory.
- Innovative Adaptations: Romans innovated upon the Greek orders, introducing the Tuscan and Composite orders. The Tuscan order simplified the Doric, aligning with Roman values of strength and practicality, while the Composite order combined the Ionic and Corinthian, reflecting the empire’s eclectic and imperial aspirations.
The incorporation of Greek columns into Roman architecture was a testament to the Roman Empire’s architectural ambition and its nuanced engagement with Greek heritage. By adapting Greek columns for their monumental structures, the Romans not only paid homage to Greek artistry but also redefined architectural possibilities, creating a legacy that would influence Western architecture for millennia. Through this synthesis of form, function, and symbolism, Roman architecture achieved a level of grandeur and complexity that mirrored the empire’s vastness and diversity.
The Roman Contribution to Classical Architecture
The architectural narrative of ancient Rome is marked by a remarkable ability to assimilate, adapt, and innovate upon the foundations laid by Greek predecessors. This adaptability is vividly illustrated in the Roman contributions to classical architecture, notably through the introduction of the Tuscan and Composite orders. These innovations were not mere stylistic variations but reflections of Roman societal values, practical needs, and imperial ambitions. This section explores these Roman contributions and how they encapsulate the essence of Roman architectural philosophy.
The Tuscan Order – A Testament to Roman Practicality
The Tuscan order, a Roman innovation, is often considered a simplified version of the Greek Doric order. Characterized by its unfluted columns, simple round capitals, and absence of elaborate decoration, the Tuscan order embodies the Roman virtues of strength, functionality, and austerity. Unlike its Greek counterpart, the Tuscan column typically includes a base, adding to its sturdiness and visual grounding.
This simplification reflects the Roman approach to architecture, where practicality and durability were as valued as aesthetic appeal. The Tuscan order was particularly favored in the construction of utilitarian structures such as bridges, aqueducts, and military buildings, where its robustness and straightforwardness were advantageous. Its adoption underscores the Roman ethos of utilitas (utility), one of the key principles guiding Roman architects alongside firmitas (durability) and venustas (beauty).
The Composite Order
The Composite order represents the zenith of Roman architectural innovation, blending the volutes of the Ionic order with the acanthus leaves of the Corinthian capital to create a new, more elaborate order. This synthesis of Greek elements into a distinctly Roman order symbolizes the cultural and artistic eclecticism of the Roman Empire, which embraced and integrated diverse influences from its vast territories.
The use of the Composite order in imperial monuments and public buildings served not only decorative purposes but also conveyed a message of power, sophistication, and divine favor. The opulence and complexity of Composite capitals reflected the wealth and cultural sophistication of the Roman elite, mirroring the empire’s status as the center of the known world.
Reflecting Roman Values and Architectural Goals
The introduction of the Tuscan and Composite orders into the Roman architectural lexicon was a deliberate move that mirrored broader societal values and imperial objectives:
- Practicality and Functionality: The Tuscan order’s simplicity and robustness align with the Roman emphasis on building practical and enduring structures. This order exemplifies the Roman commitment to creating functional spaces that stand the test of time, a reflection of their engineering prowess and pragmatic approach to architecture.
- Cultural Assimilation and Eclecticism: The Composite order embodies the Roman ability to assimilate various cultural elements into a cohesive and unique identity. By merging Greek aesthetics with Roman innovation, the Romans demonstrated their respect for the cultures within their empire while asserting their dominance and creativity.
- Imperial Identity and Propaganda: Both the Tuscan and Composite orders were employed in structures that symbolized Roman authority and power. These architectural innovations were not merely aesthetic choices but strategic tools in the projection of imperial ideology, reinforcing Rome’s position as the successor to Greek civilization and the new center of the cultural and political world.
The Roman contributions of the Tuscan and Composite orders to classical architecture are emblematic of the empire’s broader architectural and societal ethos. These innovations reflect a sophisticated balance between honoring Greek artistic heritage and asserting Roman identity through practicality, eclecticism, and imperial ambition. Through these architectural advancements, Rome cemented its legacy, influencing the trajectory of Western architecture in the millennia to come.
Case Studies – Greek Columns in Iconic Roman Structures
The profound influence of Greek columns on Roman architecture is nowhere more evident than in the iconic structures that have come to symbolize the architectural and engineering prowess of ancient Rome. The Pantheon, the Colosseum, and the Forum of Trajan stand as testaments to the seamless integration of Greek aesthetic principles with Roman innovation. These structures not only highlight the adaptability and creativity of Roman architects but also illustrate how Greek columns were reinterpreted within the context of Roman architectural ambitions.
The Pantheon: A Symphony of Corinthian Elegance and Roman Engineering
The Pantheon, one of ancient Rome’s best-preserved and most influential buildings, showcases the harmonious blend of Greek columns and Roman architectural ingenuity. Dedicated to all the gods, this temple is renowned for its massive dome and the oculus at its apex, symbolizing the heavens.
- Corinthian Columns: The façade of the Pantheon is defined by its stately Corinthian columns, each standing tall and crafted from a single block of granite. These columns, with their intricate capitals featuring acanthus leaves, add a layer of Greek elegance and grandeur to the entrance, inviting worshippers and visitors into the sacred space.
- Roman Engineering: Beyond the Greek-inspired columns lies the marvel of Roman engineering – the vast, spherical dome. The integration of Greek aesthetics with such monumental Roman engineering achievements highlights the Romans’ ability to fuse form with function, creating a space that is both awe-inspiring and structurally sound.
The Colosseum: A Showcase of Classical Orders in a Roman Amphitheater
The Colosseum, an enduring symbol of ancient Rome, demonstrates the architectural versatility of Greek columns within a quintessentially Roman structure. This amphitheater, used for gladiatorial contests and public spectacles, features an exterior facade that incorporates all three classical orders, each corresponding to a level of the building’s arcades.
- Doric, Ionic, and Corinthian Orders: The ground level of the Colosseum displays the simplicity of the Doric order, symbolizing strength and stability. The second level transitions to the more elegant Ionic order, with its characteristic volutes, suggesting a progression in sophistication. The third level culminates with the Corinthian order, the most ornate of the classical orders, adding a touch of divine beauty to the structure.
- Roman Architectural Mastery: The use of these orders in the Colosseum’s design not only pays homage to Greek architectural traditions but also serves a practical purpose, creating a sense of rhythm and hierarchy on the building’s vast façade. The Romans’ innovative use of concrete and vaulted arches allowed for the construction of this massive amphitheater, demonstrating their ability to scale Greek architectural motifs to suit monumental public buildings.
The Forum of Trajan: Greek Aesthetics in the Heart of Roman Civic Life
The Forum of Trajan, designed by the architect Apollodorus of Damascus, is another prime example of the integration of Greek columns into Roman civic architecture. This vast complex, built to celebrate Emperor Trajan’s military victories, included markets, a large basilica, and a monumental column.
- Greek Columns in Civic Spaces: The basilica and surrounding structures within the forum prominently featured Greek columns, lending a sense of order, beauty, and dignity to the civic space. These columns not only served structural purposes but also enhanced the aesthetic appeal of the forum, making it a fitting centerpiece for the Roman capital.
- Roman Innovation and Grandeur: The Forum of Trajan was more than just a collection of buildings; it was a carefully designed urban space that reflected the grandeur of the Roman Empire. The integration of Greek columns into this complex underscores the Romans’ skill in adapting classical elements to create a public space that was both functional and visually stunning, embodying the ideals of Roman architecture and urban planning.
The Pantheon, the Colosseum, and the Forum of Trajan each illustrate the dynamic interplay between Greek architectural heritage and Roman innovation. Through the incorporation of Greek columns, these iconic structures not only pay homage to classical traditions but also showcase the Romans’ ability to push the boundaries of architectural design, creating spaces that have captivated the imagination of generations and continue to influence architectural thought to this day.
The Legacy Beyond Rome – Echoes of Classical Columns Through the Ages
The architectural legacy of Greek and Roman columns extends far beyond the ancient world, resonating through the Renaissance, the Neoclassical period, and into modern architecture. This enduring appeal is a testament to the timeless beauty, harmony, and structural logic embodied in classical architecture. This section explores the influence of classical columns in various architectural epochs and their continued relevance in contemporary design.
Renaissance Revival: A Rebirth of Classical Ideals
The Renaissance, a period of rebirth in arts and sciences that swept through Europe from the 14th to the 17th century, marked a significant return to classical antiquity’s ideals. Architects of this era, inspired by the rediscovery of ancient texts and ruins, sought to revive the principles of Greek and Roman architecture.
- Adaptation of Classical Orders: Renaissance architects, such as Brunelleschi, Alberti, and Palladio, meticulously studied ancient structures, incorporating the Doric, Ionic, and Corinthian orders into their designs. The use of these columns was not merely imitative but an attempt to embody the Renaissance ideals of balance, proportion, and harmony.
- Iconic Renaissance Structures: Buildings like St. Peter’s Basilica in Vatican City, with its majestic Corinthian columns, and the Palazzo Medici Riccardi in Florence, featuring the robust Tuscan order, exemplify the Renaissance engagement with classical columns. These structures demonstrate how Renaissance architects blended classical motifs with contemporary needs, creating a harmonious aesthetic that bridged past and present.
Neoclassical Resurgence: Enlightenment and the Classical Ideal
The Neoclassical movement, which emerged in the mid-18th century, represented a more direct return to classical antiquity, spurred by archaeological discoveries and a growing interest in the Enlightenment ideals of clarity, reason, and democracy. This period saw a renewed emphasis on the purity and simplicity of Greek and Roman architecture.
- Purist Approach to Classical Orders: Neoclassical architecture often displayed a stricter adherence to classical rules and models than seen in the Renaissance. The use of columns became more than decorative; it was a deliberate invocation of the democratic and philosophical ideals of ancient Greece and Rome.
- Notable Neoclassical Examples: The United States Capitol in Washington, D.C., with its stately Corinthian columns, and the British Museum in London, featuring grand Ionic colonnades, are quintessential examples of Neoclassical architecture. These buildings reflect the era’s fascination with the political and cultural achievements of the classical world, using columns to symbolize strength, democracy, and enlightenment.
Modern and Contemporary Interpretations
In modern and contemporary architecture, classical columns have been reinterpreted and reimagined to suit new contexts and materials. While the explicit use of classical orders has become less common, the underlying principles of order, symmetry, and proportion continue to influence architectural design.
- Innovative Uses of Classical Elements: Contemporary architects like I.M. Pei and Norman Foster have drawn inspiration from classical architecture, using modern materials like steel and glass to echo the clarity and elegance of classical columns. Buildings such as the Louvre Pyramid and the Hearst Tower in New York City demonstrate how classical principles can be translated into a modern vocabulary.
- The Enduring Appeal of Classical Architecture: The continued use and adaptation of classical columns in architecture speak to their enduring appeal. Whether in the form of literal reproductions or abstract interpretations, the principles embodied in classical columns—harmony, balance, and beauty—remain relevant in contemporary design, offering a link to the past and a foundation for future innovations.
The legacy of Greek and Roman columns in architecture is a narrative of adaptation and reinterpretation across centuries. From the Renaissance to the Neoclassical period and into the modern era, the enduring appeal of classical architecture reflects a deep-seated human appreciation for beauty, order, and proportion. As contemporary architects continue to draw inspiration from classical columns, these ancient forms remind us of the enduring power of architecture to connect us to our past, express our values, and inspire our future.
Conclusion
The story of Greek columns in Roman architecture is a compelling narrative of cultural exchange, adaptation, and innovation. It highlights the Romans’ ability to assimilate and transform the artistic and architectural heritage of the civilizations they encountered, creating a unique architectural language that has resonated through the ages. This legacy of Greek and Roman architecture, epitomized by the enduring appeal of columns, continues to captivate and inspire, reminding us of the timeless beauty of classical forms and the universal human desire to reach for the sublime through the built environment.

