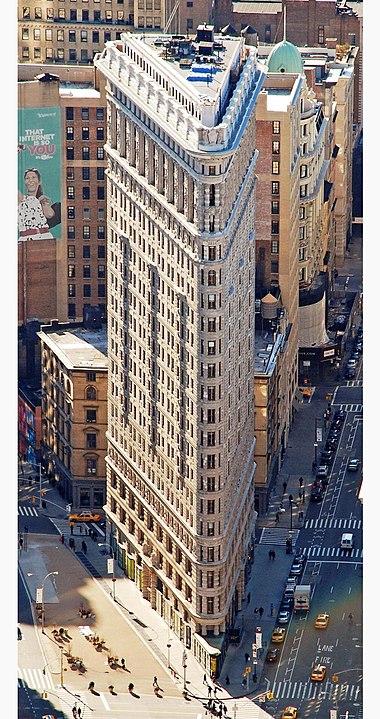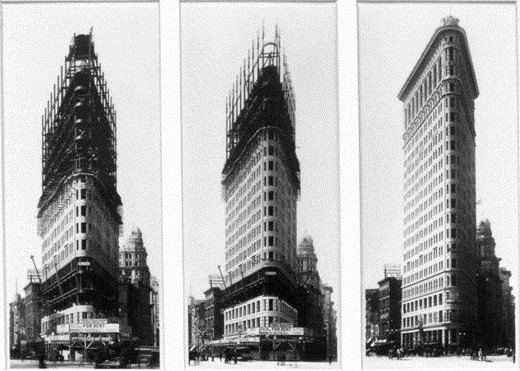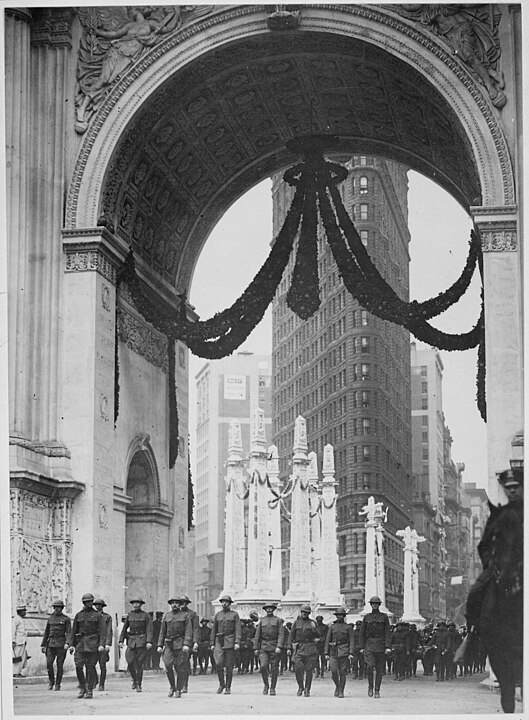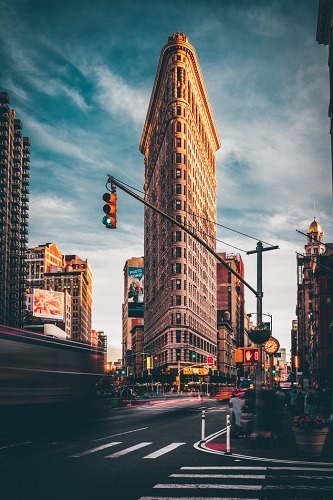The first and the second decade of the 20th century saw New York flourish like never before. The years of the economic boom left their glorious mark in the city in the form of high-rise buildings adorning the city as far as the sight can reach. Constructed in the same magnificent era of development, is one of the buildings built in an unusual triangular structure, the Flatiron building. It occupies a special place in the list of buildings in New York. If you are looking for more information about it for your assignment, you came to the right place.
The Beginnings
The building was envisaged in 1902, to serve as headquarters for the George A. Fuller Company. Its unusual name derives from the iron, a triangular flat iron perhaps! The plot for the building passed down quite a few owners to be finally bought by Harry S. Black, CEO of the Fuller Company. He intended to construct a skyscraper for use as an office by his company.
Black hired a Chicago-based architect, Daniel Burnham, to lay out the blueprint for the building. The superstructure was to rise as the first skyscraper at 4th street in New York. Initially, it was decided that the building would be called the Fuller Building, commemorating the founder of the Fuller Company. But the power of the locals persisted, and it retained its name as the Flatiron as the locals nicknamed it in the times of its first owner Amos Eno. The name was then made official.
Construction
The construction began in 1901, and proceeded at amazing speed, to be completed in only a year in June of 1992. The steel framework of the structure had been laid down by the second month of the year. It gained height at a pace of one floor a week. By May, the building was almost halfway up covered in Terracotta tiles. It stood magnificently completed in June 1902.
The Unusual Architecture
The crossing of the fifth avenue and Broadway molded the property into a wedge-shaped space to be filled in a triangular building in an excellent feat of architecture by Daniel Burnham. It occupies a height of 285 feet into the sky, at 22 stories. It was never a contender in the race of height going on in New York City at the time. However, the unusual shape poured in mixed responses from the masses, nonetheless making it popular among them in one way or the other. Its neighbors were the usual blocks, featuring sharp towers cutting through the sky, but the Flatiron rose in contrast to them ascending as a whole, into the skies without taking advantage of the spire.
Other buildings of triangular architecture have preceded the Flatiron. These include the famous Roman Temple in Britannia, the Granger block, and a few others, but none of them reached the height of this construction.
The façade is fashioned out of Terracotta and limestone and designed in the Beaux-Art style (link with Best Beaux-Arts Buildings in New York City). This is an amalgam of French and Italian renaissance. The building is shaped as a perfect right triangle, and measures only 6 feet across, as seen from the top!
Further Additions
After the construction was complete, two important structures were added. Retail space was added to the front of the building to let in the flow of additional retail income. The retail space was added compromising the symmetry of the design and hence was not approved by Burnham, the designer. But on the insistence of Harry Black, it was built to procure the cost of the construction. A penthouse was added later to serve as studios for artists.
The Fuller Company was known as a specialist in constructing tall structures, such as this one. Purdy and Henderson, the structural engineers, made a steel structure that could fight against the wind load. The whole building was quite narrow and required a genius to make it stand resistant to air currents. A skyscraper made of steel was something that New Yorkers were to witness the first time; the event received a great response from the public and made immortalized by photographers, Alfred Stieglitz and Edward Steichen.
Welcoming the Building
New York received the building rather warmly in terms of making it popular. There was a lot of criticism as well, and bets were made about the distance the debris would spread when the wind blew the structure away. The building received criticism for the awkwardly designed offices and the abundance of windows with only little wall space between. Although it was called a “monstrosity” and a “stingy piece of the pie,” some appreciated it looking at it as a piece of art.
“I found myself agape, admiring a skyscraper the prow of the Flatiron Building, to be particular, plowing up through the traffic of Broadway and Fifth Avenue in the afternoon light.”
Worst of all, it was called Burnham’s folly!
Burnham’s Folly
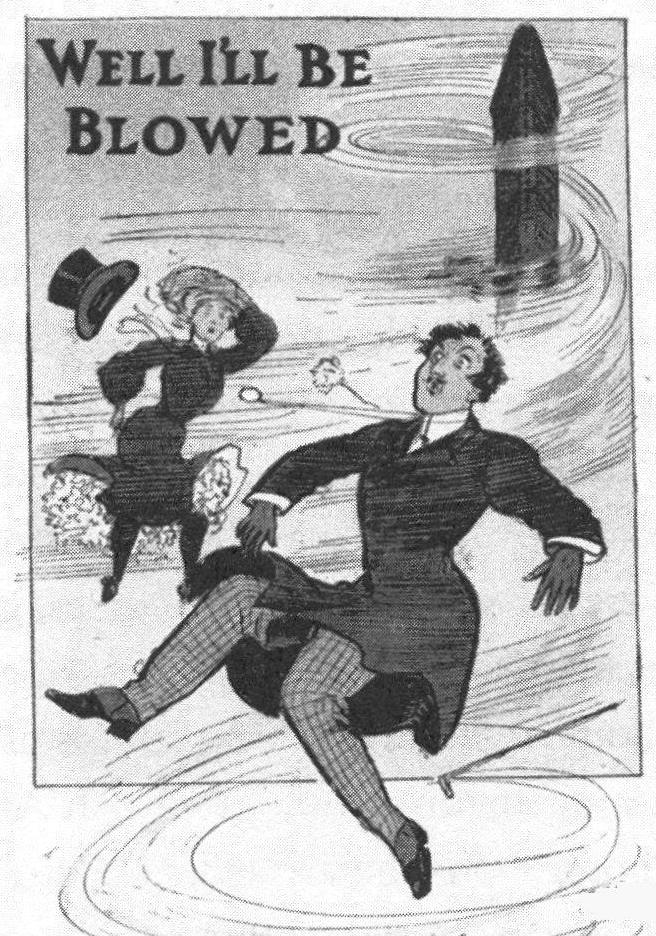
Just as all unusual things are faced with criticism, Burnham’s triangular building was labeled as Burnham’s folly. It received widespread skepticism, and the media focused on proving that this shape and height would not support the vertical structure. Despite the negative reactions, the building received many visitors upon its completion, and people stood staring the building as it manifested its triangular shape proudly.
Owing to the efforts of the engineer Corydon Purdy who designed the steel framework, the building was able to defy all speculations and four times as much wind force as it would have been expected to resist.
Some of the oddities that occurred, however, were the presence of restrooms for men and women on separate floors of the building. The top floors feature windows whose bottoms are chest high. For evacuation of the building in any case of emergency, it only provides a single staircase. These “mistakes” would be corrected many years later.
Changing Occupants
Harry S. Black, the owner of the Flatiron and Fuller Company, decided to sell the building in 1925 after approximately 25 years of construction. The new owner, the Equitable Life Insurance Company, made some renovations and alterations to help attract tenants. The cowcatcher retail space was lent to the U.S navy for setting up a recruitment center. During World War I, tenants inhabited the building, and by 1940, the building was a hub for toy and clothing brands.
In 1946, the building was sold to Helmsley firm. A company named Macmillan rented the floors of the Flatiron at such a pace that Macmillan rented all 21 floors. Newmark Knight Frank took over the building after it had remained ignored during the Helmsley and Macmillan ownership. The façade was restored, and to fulfill modern-day requirements, electric elevators were added, laying to rest the last hydraulic elevators present in New York City.
Flatiron Building Today
In 2009, an Italian firm bought major shares of the building to turn it into a hotel. In 2017, Macmillan decided to leave the building. The absence of occupants gave the owners a chance to upgrade and restore the building, such as installing central air conditioning and more staircases to evacuate the building.
The unusual shape of the Flatiron Building earns it the place as one of the most photographed buildings, as tourists love to have it captured in their cameras. The building had made an appearance in many television sitcoms, including FRIENDS, Spin City, and Veronica’s Closet.

