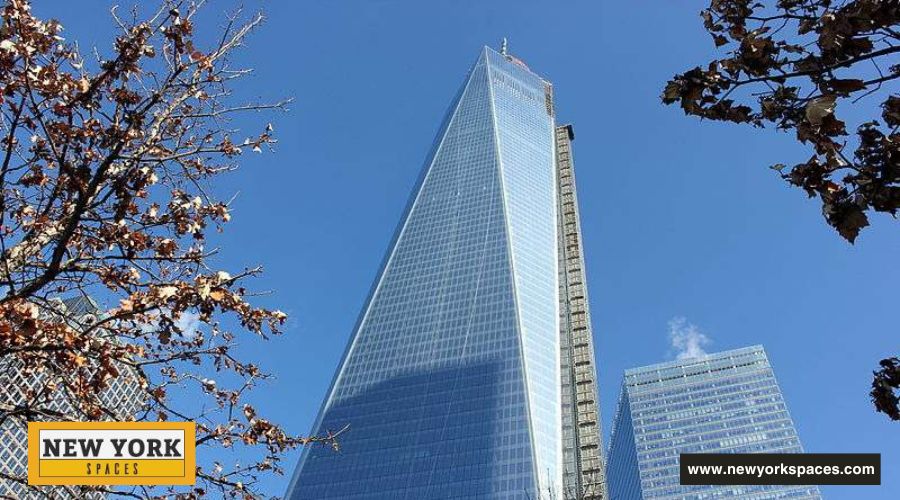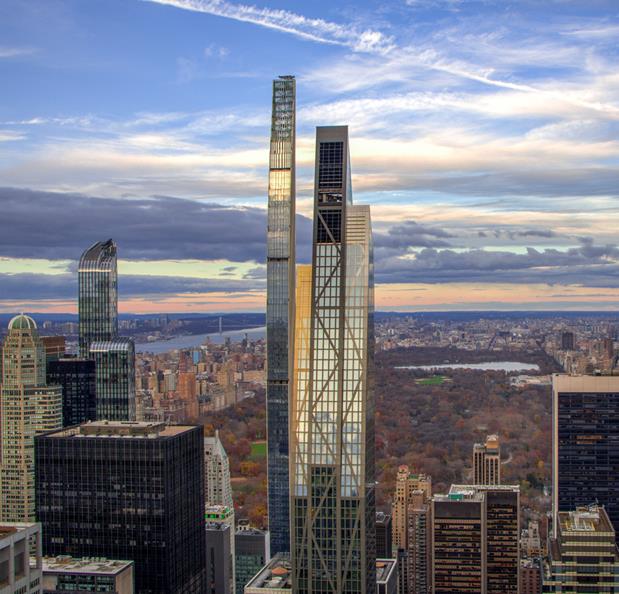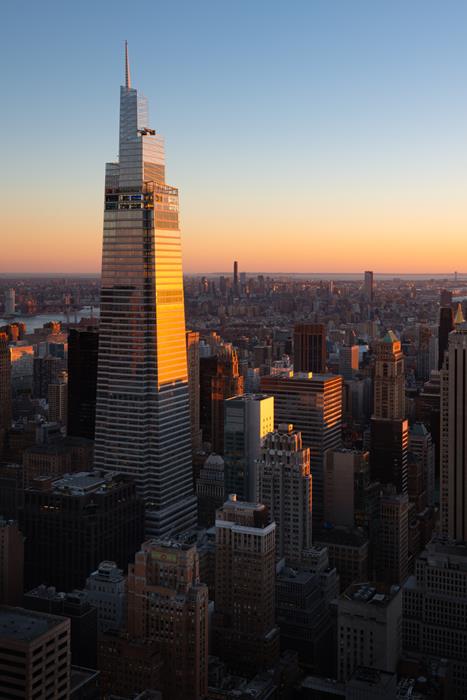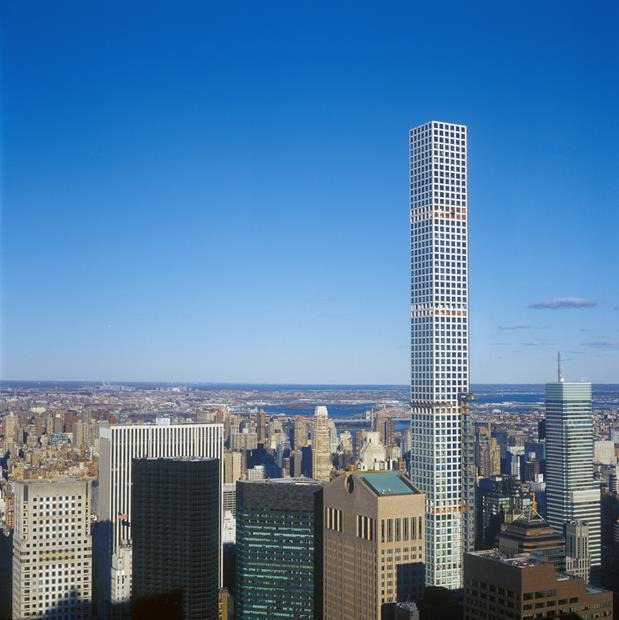New York City, an iconic skyline etched against the backdrop of urban dreams, is home to some of the most remarkable architectural feats in the world. This bustling metropolis is a testament to human ingenuity and the relentless pursuit of reaching for the skies. In this blog post, we’ll explore the towering giants that define the city’s silhouette, delving into the stories behind these majestic structures that stretch ever upwards, competing for a spot in the heavens.
The Story of New York City’s Skyward Ascent
New York City, often hailed as the “Concrete Jungle,” is a living testament to architectural innovation and the relentless human pursuit of reaching for the skies. The city’s architectural evolution is a captivating narrative of style, technology, and ambition, tracing back to the early 20th century when the race to build the world’s tallest building began. This quest not only transformed the city’s skyline but also cemented skyscrapers as a quintessential element of New York City’s identity.
Skyscrapers, in New York City, are more than mere structures; they are symbols of aspiration, resilience, and the ceaseless dynamism that defines the city. Each towering giant tells a story—a tale of its era, reflecting the economic, cultural, and technological zeitgeist of its time. From the iconic Empire State Building, which stood as the world’s tallest building for nearly four decades, to the modern-day marvel of One World Trade Center, which now pierces the sky as a beacon of hope and renewal, each skyscraper is a chapter in the city’s ongoing narrative.
The Titans of the Sky
In the realm of skyscrapers, the term “tallest” can be deceptively complex, encompassing various measurements that contribute to a building’s ultimate standing in the skyline. When we speak of the “Titans of the Sky,” we delve into a world where every inch is contested, and the crown of “tallest” is bestowed based on criteria that go beyond mere visual appraisal.
- Architectural Height: The architectural height of a building includes all permanent structures atop it, such as spires, but excludes antennae, signage, flagpoles, or other functional-technical equipment. This measurement provides a clear comparison of intentional architectural design, allowing buildings to be ranked based on their planned structural height. For instance, One World Trade Center in New York City reaches its iconic height of 1,776 feet not just through its floors but through the symbolic spire that crowns its roof, making it the tallest by architectural height in the Western Hemisphere.
- Tip Height: The tip height takes into account everything that extends above the building’s roof, including antennae and other technical structures. This measurement can lead to different rankings, as some buildings might have tall antennae that extend far beyond their architectural tops, thereby increasing their total height. While not always reflective of architectural intent, tip height presents a practical assessment of a building’s physical presence in the skyline.
- Roof Height: In contrast to architectural height, the roof height measures only up to the highest occupied floor and excludes any structure above it. This measurement provides insight into the functional use of the building, focusing on the livable or usable space within. It’s a critical metric for understanding the scale of human habitation or use within these towering structures.
- Highest Occupied Floor: Beyond the superlatives of external measurements, the highest occupied floor offers a glimpse into how high humans can venture within these vertical cities. This metric speaks to the building’s functional capacity and the engineering marvels that allow for life to thrive hundreds of meters above the ground.
In the narrative of New York City’s skyscrapers, these measurements are more than just numbers; they are testaments to human ingenuity and the architectural prowess that shapes the city’s skyline. Each building, in striving for the heavens, adheres to these criteria, contributing to the ever-evolving story of the city’s ascent into the sky. The “Titans of the Sky” are thus not just structures of steel and glass; they are monuments to the ambition and vision that propel New York City ever upward.
Six New York City’s Tallest Architectural Wonders
1. One World Trade Center – A Beacon of Resilience
- Height and Rank: One World Trade Center, affectionately known as the Freedom Tower, commands the skies at an impressive height of 1,776 feet, making it not only the tallest building in New York City but also in the entire Western Hemisphere. This height is symbolic, representing the year of the United States’ Declaration of Independence, and positions the building as a towering figure of freedom and resilience.
- Historical Context and Significance: The construction of One World Trade Center was charged with deep emotional and historical significance, as it stands on the ground once shadowed by the Twin Towers, tragically destroyed on September 11, 2001. The new tower serves as a poignant memorial to the lives lost, while also embodying the strength and resilience of New York City and the nation in the face of adversity. Its completion in 2014 marked a significant milestone in the city’s recovery and rebirth from the 9/11 attacks.
- Architectural Style and Key Features: Designed by the renowned architect David Childs of Skidmore, Owings & Merrill, One World Trade Center is a masterpiece of contemporary architecture, blending cutting-edge technology with a sleek, symmetrical design. The building’s glass facade is composed of angled panels that reflect the sky, changing appearance with the weather and time of day, symbolizing the building’s ever-evolving nature. Its tapered shape not only adds to the aesthetic appeal but also enhances its structural resilience, a key consideration given its historical and emotional importance.
- Observation Deck and Visitor Experience: The One World Observatory, located on the 100th, 101st, and 102nd floors, offers visitors an unparalleled experience, with breathtaking panoramic views of New York City and beyond. The journey to the top is an integral part of the experience, with the “Sky Pod” elevators providing a virtual time-lapse history of New York City’s skyline from the 1600s to the present day. The observatory is more than just a viewing platform; it’s an interactive experience, complete with exhibits that tell the story of the building’s construction and the resilient spirit it embodies. From the “See Forever” theater to the “City Pulse” interactive skyline concierge, the One World Observatory provides an immersive experience that celebrates the city’s heritage and its indomitable spirit.
2. Central Park Tower – Redefining Luxury Living
- Height and Rank: Central Park Tower, soaring to a staggering height of 1,550 feet, holds the title of the tallest residential building not only in New York City but in the entire world. This architectural giant stands as a testament to human ingenuity and the relentless pursuit of luxury living in the skies.
- Significance as a Residential Tower: The significance of Central Park Tower extends beyond its towering height; it represents a new era in luxury residential living. Situated on the prestigious Billionaires’ Row along West 57th Street, the tower is at the heart of one of the most coveted addresses in the world. Its status as a residential skyscraper introduces a new level of opulence, offering a lifestyle that is as elevated as its floors.
- Design and Luxury Elements: Designed by Adrian Smith + Gordon Gill Architecture, Central Park Tower is a marvel of modern design and engineering. Its sleek, slender silhouette is wrapped in a curtain of glass, providing residents with uninterrupted, breathtaking views of Central Park and the Manhattan skyline. Inside, the tower is a sanctuary of luxury, with bespoke interiors crafted by renowned designers. Each residence is a masterpiece of elegance and sophistication, featuring high ceilings, exquisite finishes, and state-of-the-art technology. The tower’s amenities are equally impressive, offering everything from a private club and dining rooms to a fitness center and swimming pool, all designed to cater to the most discerning tastes.
- Impact on the Skyline and Surrounding Area: The ascent of Central Park Tower has had a profound impact on New York City’s skyline, adding a new peak to the iconic silhouette that is visible from miles around. Its presence on Billionaires’ Row has further cemented the area’s status as a bastion of luxury and exclusivity. Beyond its physical impact, the tower has also contributed to the cultural and economic fabric of the surrounding area, attracting a global elite and reinforcing New York City’s position as a premier destination for luxury living. The tower’s integration into the urban landscape is a balance between standing out and blending in, adding a new layer of architectural diversity while respecting the historic and cultural context of its prestigious location.
3. 111 West 57th Street (Steinway Tower) – A Symphony in the Sky
- Height and Rank: 111 West 57th Street, also known as the Steinway Tower, gracefully pierces the New York City skyline at a height of 1,428 feet. It stands as one of the tallest buildings in the city and is renowned for its strikingly slender profile, which has earned it a place among the most iconic structures in the urban landscape.
- Architectural Design and Heritage: The architectural design of Steinway Tower is a harmonious blend of historical reverence and modern innovation. The building is anchored by the landmark Steinway Hall, a neoclassical building that once housed the famous Steinway & Sons piano showroom. The tower’s design, by SHoP Architects, pays homage to this heritage with its use of classic materials such as terracotta, and its intricate façade that echoes the golden age of skyscraper architecture in New York. The building’s slender silhouette is not only a nod to the classic skyscrapers of the past but also a bold statement in contemporary design, offering a new interpretation of the city’s architectural legacy.
- Unique Features and Challenges in Construction: The construction of Steinway Tower presented unique challenges due to its unprecedented slenderness ratio, making it one of the most slender skyscrapers in the world. The engineering feat required to achieve such a slender profile without compromising stability involved innovative structural solutions, including a massive tuned mass damper to counteract wind-induced movements and ensure the comfort of the residents. The use of high-strength concrete and a robust steel frame also played a crucial role in enabling the tower to reach such heights while maintaining its pencil-thin elegance.
- Residential Aspect and Exclusivity: Steinway Tower is not just a marvel of engineering and design; it is also one of the most exclusive residential addresses in New York City. The tower’s residences are designed with an unparalleled attention to detail, offering expansive living spaces with breathtaking views of Central Park and the Manhattan skyline. The interiors feature the finest materials and craftsmanship, reflecting the building’s blend of heritage and modern luxury. With only a few residences, Steinway Tower offers an unmatched level of privacy and exclusivity, catering to a clientele that seeks the ultimate in luxury living.
4. One Vanderbilt – A Modern Marvel at the Heart of Midtown
- Height and Rank: One Vanderbilt stands as a towering achievement in the heart of Midtown Manhattan, reaching an impressive height of 1,401 feet. This makes it one of the tallest buildings in New York City, asserting its prominence in the skyline. Its strategic position next to the historic Grand Central Terminal further elevates its stature, both literally and figuratively, within the city’s architectural landscape.
- Integration with Grand Central Terminal: The integration of One Vanderbilt with Grand Central Terminal is a remarkable feat of urban planning and architectural design. This synergy has revitalized the area, seamlessly blending the new with the historic. The building enhances the accessibility and functionality of Grand Central, offering direct connections to the terminal and the subway system. This thoughtful integration respects the heritage of the terminal while bringing new energy and convenience to this iconic transportation hub.
- Sustainable Design and Public Spaces: One Vanderbilt is at the forefront of sustainable design, embodying the principles of environmental responsibility and energy efficiency. The building has achieved LEED Gold certification, reflecting its commitment to sustainability through various features such as high-performance glazing, water conservation systems, and enhanced indoor environmental quality. Additionally, the development of One Vanderbilt has brought significant public realm improvements, including new pedestrian plazas and enhanced urban spaces that provide a respite in the bustling city, enriching the community and urban experience.
- Observation Deck and Amenities: The Summit at One Vanderbilt offers an observation deck that transcends the conventional experience. Situated more than 1,000 feet above the city streets, it provides breathtaking panoramic views of New York City. But it’s not just the views that set it apart; the Summit is an immersive experience, featuring art installations, glass-floor ledges, and outdoor terraces that invite visitors to engage with the city in a whole new way. Beyond the observation deck, One Vanderbilt boasts a range of amenities for its tenants, including a curated food market, an elegant restaurant, and a wellness center, all designed to enhance the work-life balance in the urban environment.
5. 432 Park Avenue – A Testament to Minimalist Grandeur
- Height and Rank: 432 Park Avenue makes a striking statement in the New York City skyline, soaring to a remarkable height of 1,396 feet. This residential tower is not only among the tallest buildings in the city but also stands as one of the tallest residential structures in the world. Its height and distinctive design have cemented its place as a landmark in the architectural landscape of New York.
- Minimalist Design and Luxury Living: 432 Park Avenue is the epitome of minimalist design, embodying the ethos of “less is more.” The building’s exterior, characterized by its rhythmic grid of windows and clean, geometric lines, presents a stark contrast to the more ornate structures that populate the city. This minimalist approach extends to the interior, where expansive, open-plan spaces offer a canvas for residents to personalize their homes. The emphasis on simplicity and quality materials creates a serene and luxurious living environment, offering a tranquil retreat from the bustling city below.
- Structural and Design Innovations: The construction of 432 Park Avenue introduced several structural and design innovations to accommodate its slender form and towering height. The building’s square footprint and central core provide structural stability, while the uniform grid of windows not only defines its aesthetic but also plays a crucial role in its wind resistance. To mitigate the sway typically associated with such tall structures, the building incorporates two tuned mass dampers, ensuring comfort for its residents. These engineering feats not only support the building’s physical presence but also enhance its functionality and livability.
- The Impact of Its Design on NYC Real Estate: The design of 432 Park Avenue has had a profound impact on New York City’s real estate market, redefining luxury living and setting new standards for high-rise residential developments. The building’s minimalist aesthetic, combined with its emphasis on expansive spaces and panoramic views, has appealed to a global clientele seeking exclusivity and prestige. This has led to a shift in the luxury real estate market, with developers and architects striving to replicate the success of 432 Park Avenue by focusing on quality, simplicity, and innovative design. The tower’s presence on the skyline symbolizes the evolution of luxury real estate in New York City, reflecting a broader trend towards minimalism and elegance in urban living.
6. 30 Hudson Yards – A New Era of Urban Innovation
- Height and Rank: 30 Hudson Yards stands as a monumental pillar in the West Side of Manhattan, with its impressive height of 1,296 feet, making it one of the tallest buildings in New York City. This architectural giant not only dominates the skyline but also marks a significant point in the city’s ongoing narrative of growth and development.
- Role in the Hudson Yards Development: 30 Hudson Yards plays a pivotal role in the larger Hudson Yards development, a transformative project that represents the most significant private real estate development in the history of the United States. As part of this ambitious plan, 30 Hudson Yards is at the forefront, symbolizing the innovation and forward-thinking that define the entire project. The building serves as a cornerstone for this new neighborhood, providing a mix of office spaces, retail areas, and public amenities that contribute to the vitality and dynamism of the Hudson Yards.
- Architectural Features and the Edge Observation Deck: Designed by the renowned architectural firm Kohn Pedersen Fox Associates, 30 Hudson Yards features a striking, angular form that sets it apart from the city’s traditional skyscraper silhouette. Its unique shape not only contributes to its aesthetic appeal but also enhances its functionality, offering expansive views and maximizing natural light for the interior spaces. One of the building’s most notable features is the Edge observation deck, which extends out from the 100th floor, offering breathtaking, unobstructed views of the city. The Edge is the highest outdoor sky deck in the Western Hemisphere, providing visitors with an unparalleled experience of hovering above the urban landscape.
- Corporate and Commercial Significance: 30 Hudson Yards has quickly become a hub for corporate and commercial activity, attracting some of the world’s most prominent companies and brands. The building’s state-of-the-art office spaces are designed to foster innovation and collaboration, catering to the needs of a diverse range of industries. The presence of these leading firms underscores the building’s significance in the business world, making it a center for commerce and creativity. Additionally, the retail spaces and public areas within and around 30 Hudson Yards contribute to the vibrant, mixed-use character of the development, creating a new destination for shopping, dining, and cultural experiences in the city.
The Changing Skyline – New York City’s Architectural Renaissance
Future Projects and Potential Contenders for the Tallest Buildings
New York City’s skyline is in a constant state of evolution, with new projects continually pushing the boundaries of design and engineering. As we look to the future, several proposed and under-construction buildings promise to redefine the city’s architectural landscape. Among these, projects like 2 World Trade Center and the supertall skyscrapers planned for the Midtown East rezoning initiative stand out. These future giants are not just about height; they embody the latest in sustainable design, structural innovation, and urban integration, promising to add new layers of complexity and dynamism to the city’s iconic skyline.
The Impact of New Skyscrapers on NYC’s Skyline and Identity
Each new skyscraper that rises on the horizon contributes to the ongoing narrative of New York City, weaving new stories into the fabric of its identity. These towering structures reflect the city’s enduring spirit of ambition and its constant pursuit of progress. However, they also pose questions about the balance between preservation and innovation, as each new addition alters the historical and aesthetic context of the skyline. The challenge lies in integrating these modern leviathans in a way that respects the city’s architectural heritage while advancing its global image as a beacon of modernity and innovation.
Considerations for Sustainability and Urban Planning
As New York City’s skyline continues to evolve, considerations for sustainability and urban planning have taken center stage. The environmental impact of skyscrapers, including their energy consumption, carbon footprint, and effect on the urban microclimate, is a growing concern. Future projects are increasingly focusing on green building practices, incorporating features such as energy-efficient systems, green roofs, and materials that reduce environmental impact. Moreover, urban planning considerations are critical in ensuring that these skyscrapers contribute positively to the city’s fabric, enhancing public spaces, connectivity, and the overall quality of urban life. The integration of skyscrapers with public amenities, transportation networks, and community spaces is essential in creating a cohesive and sustainable urban ecosystem.
Conclusion
As New York City’s skyline stretches ever higher, the interplay between architectural ambition and urban responsibility becomes more pronounced. The future of the city’s skyscrapers lies not just in reaching new heights but in enriching the urban experience, fostering sustainable development, and shaping a skyline that reflects the city’s diverse identity, history, and aspirations. The evolution of this architectural frontier will continue to captivate and challenge, as New York City navigates the complexities of growth in the 21st century.





