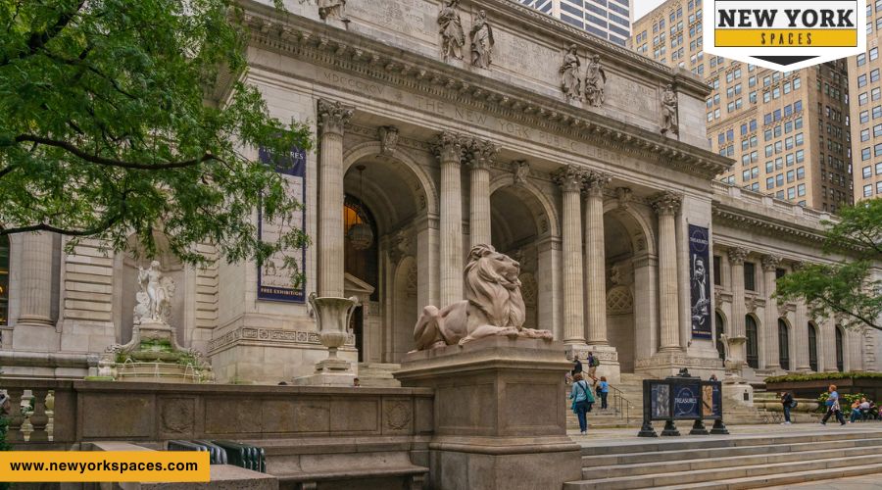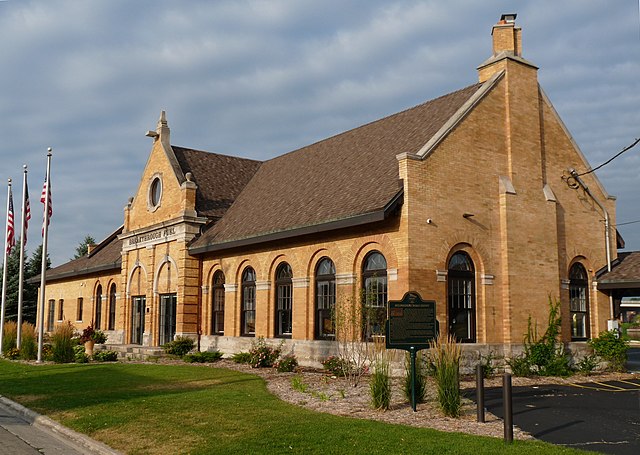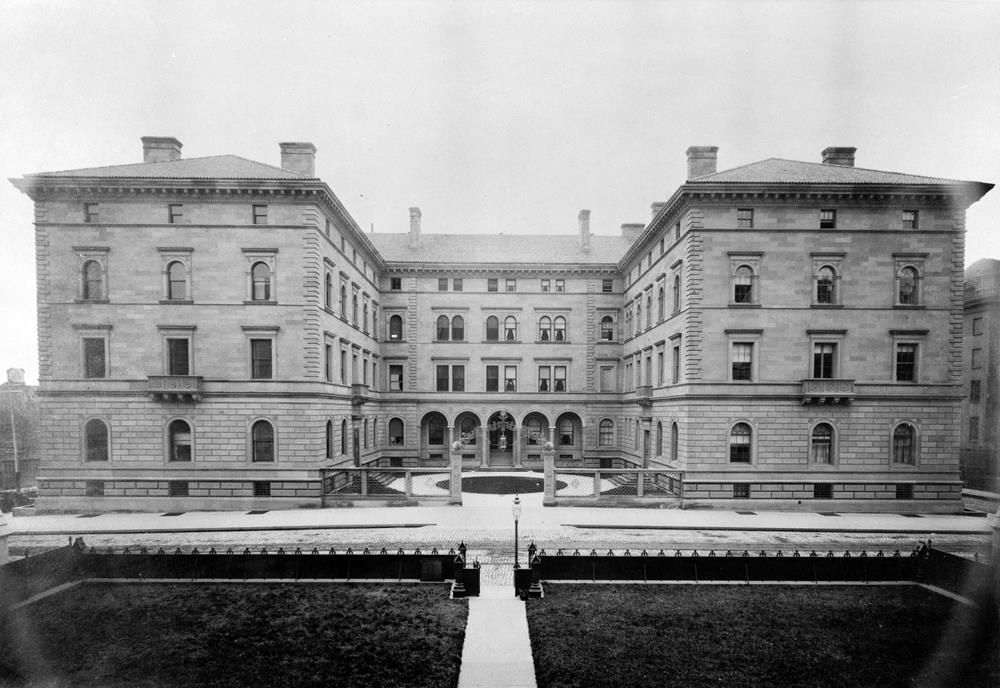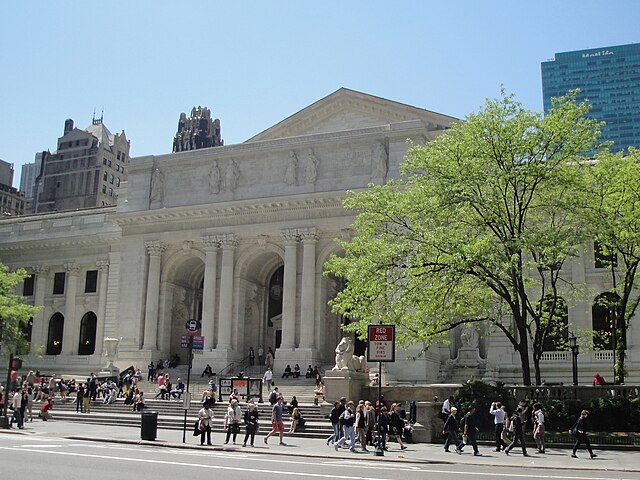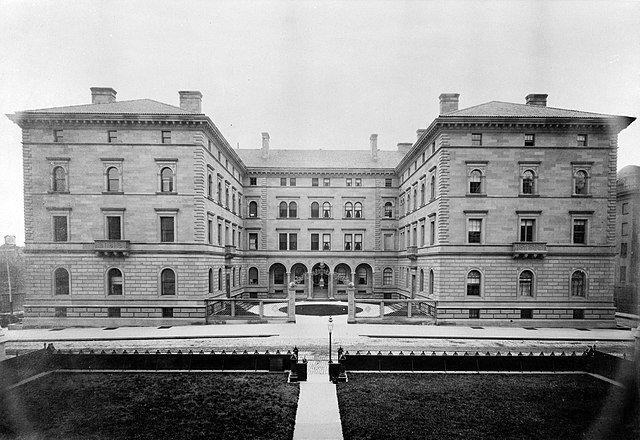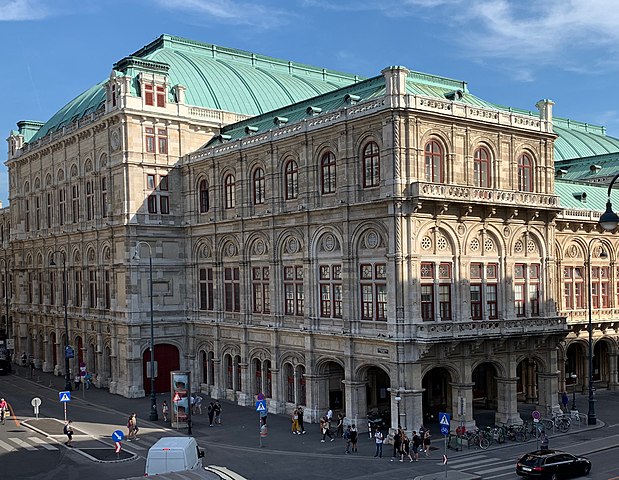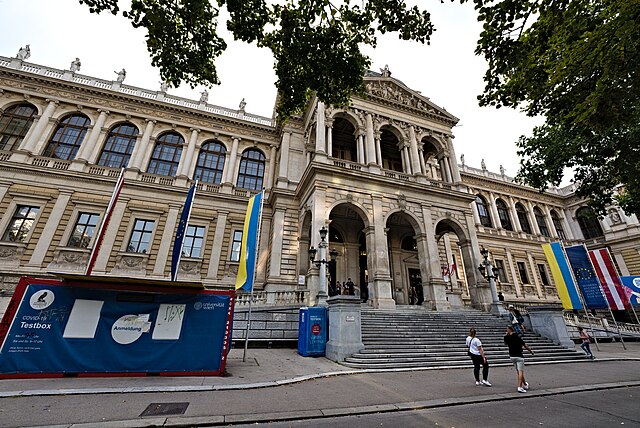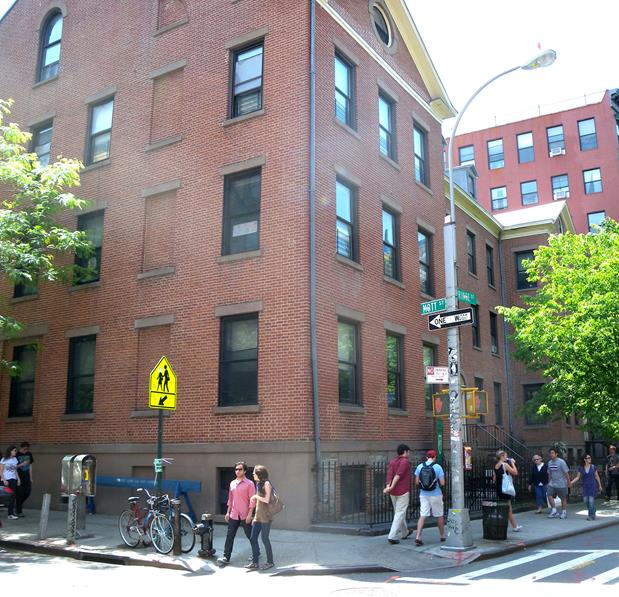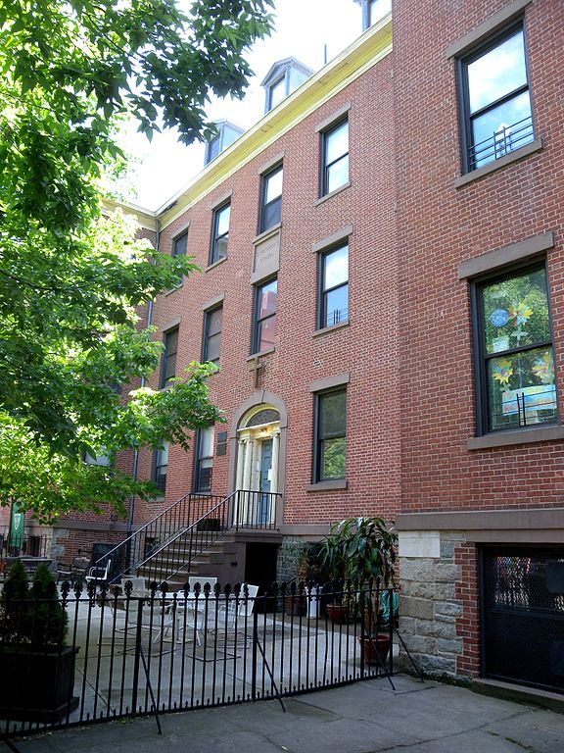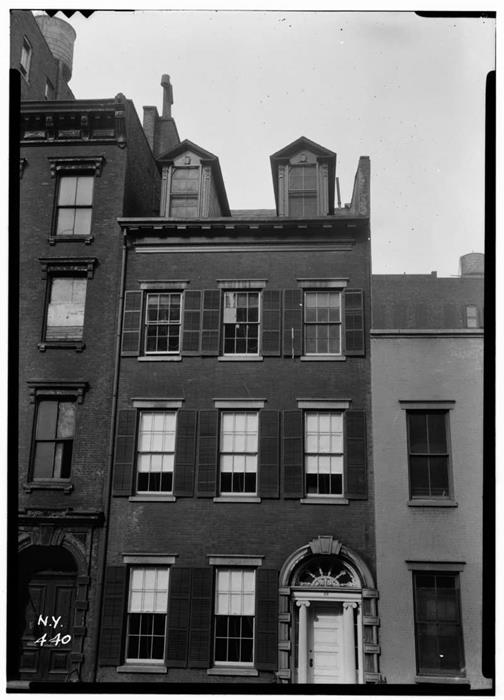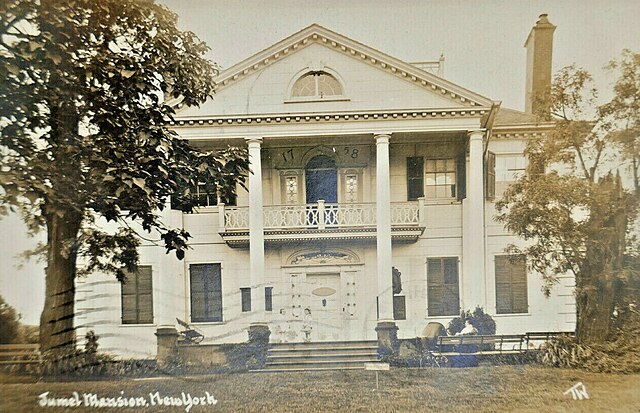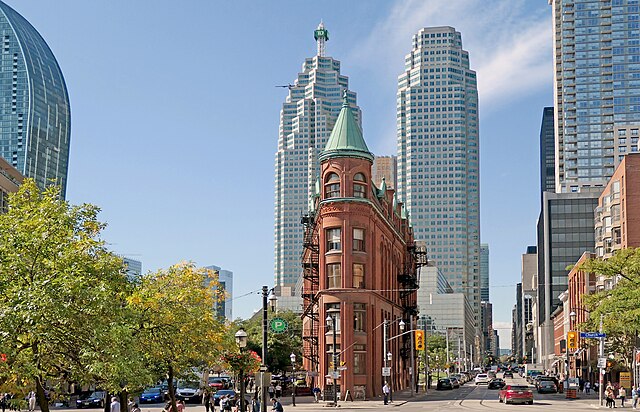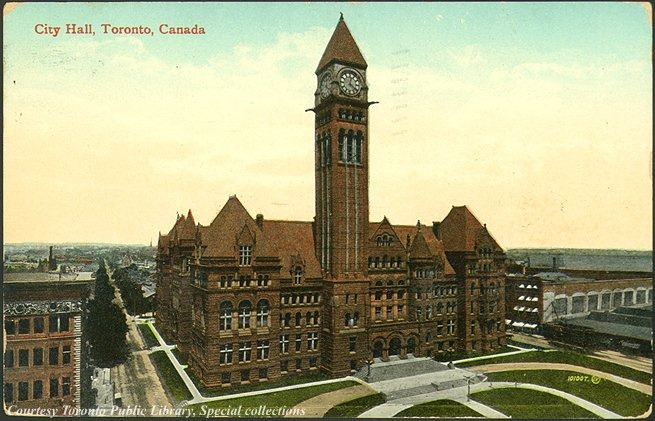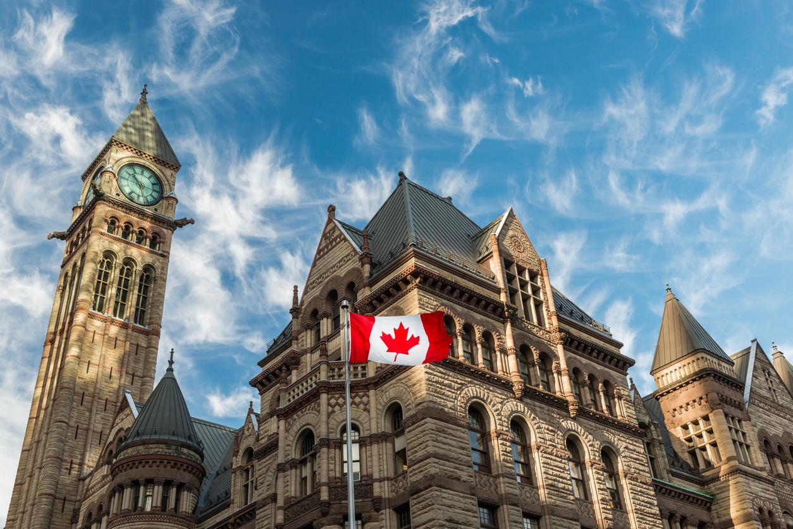Renaissance Revival and Italianate are two architectural styles that played significant roles in shaping the urban landscape of New York City during the 19th and early 20th centuries. While both draw inspiration from the classical architecture of Italy, they are distinct in their origins, characteristics, and influences. In this post, we’ll explore the differences between these two styles, examining their historical backgrounds, key features, and notable examples in NYC.
Historical Background
Renaissance Revival
Renaissance Revival, also termed Neo-Renaissance, marks a significant era in architectural history that emerged in the mid-19th century. This architectural style found its roots in the awe-inspiring and intellectually-driven Renaissance architecture of 15th and 16th century Italy, a period renowned for its revival of classical arts and humanistic principles. The Renaissance itself was a vibrant cultural movement that sought to rediscover and apply the ancient arts and wisdom of Rome and Greece, leading to monumental advancements in art, architecture, literature, and science.
In New York City, the Renaissance Revival style gained momentum towards the latter part of the 19th century, continuing to assert its presence well into the early 20th century. This period in NYC’s history was marked by significant economic prosperity, technological advancements, and a burgeoning cosmopolitan society. The city’s landscape began to transform with the construction of grand public buildings, luxurious residences, and cultural institutions, all echoing the classical heritage through their Renaissance Revival designs. This architectural trend in NYC was not merely an aesthetic choice but a statement of cultural and intellectual aspiration, mirroring the city’s growing affluence, cultural sophistication, and desire to position itself as a world-class urban center.
Italianate
Contrastingly, the Italianate architectural style emerged somewhat earlier in the 19th century and drew its inspiration predominantly from the rustic yet elegant Italian villas of the 16th century. This style was a product of the Romantic movement, which was a stark departure from the rational and structured classical forms, instead emphasizing emotion, individualism, and the glorification of nature. The Romantic movement encouraged a more personal, imaginative, and emotional expression in the arts, leading to the creation of spaces that evoked a sense of picturesque beauty and idyllic charm, characteristics that were well encapsulated in the Italianate style.
In the United States, and particularly in New York City, Italianate architecture became widely popular from the 1840s through to the 1880s. This era coincided with a significant phase of urban expansion, economic prosperity, and industrial innovation. The Italianate style, with its distinctive features such as low-pitched roofs, tall, rounded windows, and elaborate cornices, became a favored choice for residential constructions among the burgeoning middle class. The style was also prevalent in the design of commercial buildings and institutional facilities, contributing to the architectural diversity of the rapidly growing urban landscapes.
Key Characteristics of Renaissance Architecture
Renaissance Revival architecture, while rooted in the admiration for the classical past, introduced a nuanced interpretation that catered to the evolving aesthetic and functional demands of the 19th century. This section explores the defining features that encapsulate the essence of this architectural movement.
- Symmetry and Proportion: One of the most striking aspects of Renaissance Revival architecture is its commitment to symmetry and proportion, principles that are a direct inheritance from the classical ideals of the Renaissance era. This adherence to balance and harmony is evident in the meticulous arrangement of façades, the placement of windows, and the layout of interior spaces. Architects of this movement employed mathematical precision to achieve a sense of order and beauty, drawing upon the Vitruvian principles that informed the works of Renaissance masters. The result is an architecture that exudes a sense of calm and rationality, where every element is thoughtfully considered and contributes to the overall unity of the structure.
- Classical Orders: The incorporation of classical columns and pilasters, characterized by the Doric, Ionic, and Corinthian orders, is a hallmark of Renaissance Revival architecture. These elements are not merely decorative; they are imbued with historical significance and meaning, serving as a direct link to the architectural practices of ancient Greece and Rome. The Doric order, with its simple, sturdy columns, conveys a sense of strength and functionality. The Ionic order, recognizable by its scrolled capitals, introduces a touch of elegance and grace. The Corinthian order, the most ornate of the three, is adorned with acanthus leaves and volutes, lending a luxurious and sophisticated air to the structures it graces. The careful selection and application of these orders demonstrate the architect’s mastery over classical vocabulary and their ability to invoke the grandeur of the past.
- Rich Decorations: Despite the classical emphasis on simplicity and clarity, Renaissance Revival architecture does not shy away from ornate and elaborate decorations. This style revels in the use of frescoes, which often adorn interior walls and ceilings, depicting scenes from mythology, history, or allegorical subjects, enveloping occupants in a world of beauty and narrative. Relief sculptures and intricate stonework are also prominent, adding depth and texture to façades and interiors. These decorative elements are not mere embellishments; they are integral to the architectural composition, serving to highlight structural features, denote hierarchy, and enrich the sensory experience of the space.
- Dome and Arches: The use of domes and arches in Renaissance Revival architecture pays homage to some of the most iconic structures of the Renaissance period, such as the Florence Cathedral. Domes, with their perfect geometry and heavenly connotations, crown buildings with a sense of majesty and transcendence, becoming focal points that draw the eye upwards. Arches, whether in the form of serene rounded arches or the more dramatic pointed arches, create dynamic spaces and openings that enhance the flow and connectivity of spaces. These elements not only serve aesthetic purposes but also demonstrate advanced engineering skills, allowing architects to span larger spaces and create impressive interiors filled with light and air.
Notable Examples in NYC of Renaissance Revival
The New York Public Library
As a crown jewel of Renaissance Revival architecture in New York City, the main branch of the New York Public Library, also known as the Stephen A. Schwarzman Building, commands attention on Fifth Avenue. Its grandiose facade, marked by a symmetrical arrangement of windows and Corinthian columns, sets a monumental tone. The building’s entrance is flanked by grand staircases, leading up to iconic lion statues named Patience and Fortitude, symbolizing the guarded treasure of knowledge within. Inside, the library unfolds into a world of ornate decorations, vaulted ceilings, and elaborate murals, encapsulating the essence of Renaissance grandeur.
The Villard Houses
Nestled behind the facade of the modern Lotte New York Palace Hotel, the Villard Houses stand as a testament to the architectural elegance of the Renaissance Revival style. Constructed in the 1880s, these six interconnected townhouses were designed around a central courtyard, reminiscent of a Renaissance palazzo. The intricate facades feature a rich array of classical elements such as pilasters, arches, and balustrades, meticulously crafted to evoke the splendor of the Italian Renaissance. Today, the Villard Houses blend their historical allure with modern luxury, serving as a unique backdrop to one of NYC’s premier hotels.
Global Examples of Renaissance Revival Architecture
Renaissance Revival architecture, with its grandeur and adherence to classical principles, found expression in a variety of building types across Europe and North America. This architectural style was particularly favored for structures that sought to convey authority, heritage, and cultural sophistication. Below, we explore some of the typical applications and notable examples of Renaissance Revival architecture, which serve as testaments to its enduring appeal and versatility.
Public and Civic Buildings
Public buildings and civic institutions were prime candidates for the Renaissance Revival style, as their function often called for an architecture that communicated stability, permanence, and grandeur. Government buildings, courthouses, city halls, and libraries were frequently designed in this style to embody the civic pride and aspirations of the communities they served.
- The Vienna Opera House in Austria is a quintessential example of Renaissance Revival architecture, with its elaborate façade, arched windows, and classical detailing, reflecting the cultural importance of the arts in Viennese society.
- The Boston Public Library in Massachusetts, designed by Charles Follen McKim, epitomizes the Renaissance Revival style in America, with its majestic façade, grand entrance, and richly decorated interiors that include murals by John Singer Sargent.
Educational Institutions
Universities and schools often adopted the Renaissance Revival style for their campuses and buildings, drawing on the style’s associations with knowledge, enlightenment, and the classical roots of education. These structures were designed to inspire both awe and a sense of scholarly tradition among students and faculty.
- The University of Vienna boasts several Renaissance Revival buildings, with their harmonious proportions, classical columns, and pedimented entrances, evoking the intellectual legacy of the Renaissance.
- Yale University’s Sterling Memorial Library in Connecticut, with its intricate Gothic and Renaissance Revival elements, stands as a beacon of learning and a tribute to the university’s storied past.
Cultural Institutions
Museums, theaters, and concert halls often embraced Renaissance Revival architecture to underscore the cultural and artistic significance of the institutions. These buildings were designed to be temples of art and culture, with exteriors and interiors that celebrated human creativity and achievement.
- The Metropolitan Museum of Art in New York, with its Beaux-Arts façade that incorporates Renaissance Revival elements, serves as a fitting gateway to the vast artistic treasures housed within.
- The War Memorial Opera House in San Francisco, California, showcases the elegance and sophistication of the Renaissance Revival style, providing a dignified home for the performing arts.
Key Characteristics of Italianate Architecture
Unlike the Renaissance Revival style, which sought to replicate the grandeur and formality of Renaissance-era buildings, Italianate architecture aimed to capture the more informal, rustic charm of the Italian countryside’s residential architecture. This style became particularly popular in the United States and the United Kingdom, where it was adapted to both urban and rural settings. Here, we delve into the key characteristics that define Italianate architecture.
- Low-Pitched or Flat Roofs with Wide, Overhanging Eaves: One of the most distinctive features of Italianate architecture is its low-pitched or even flat roofs, a significant departure from the steep, gabled roofs of Gothic Revival and other contemporaneous styles. These roofs often feature wide, overhanging eaves supported by decorative brackets, providing not only a practical function of protecting the walls from rainwater but also adding a significant decorative element to the building’s façade. The broad eaves contribute to the structure’s overall horizontal emphasis, grounding the building and connecting it to the landscape.
- Tall, Narrow Windows, Often with Rounded Arches: Windows in Italianate buildings are typically tall and narrow, extending the verticality of the structure and adding an element of elegance and lightness. These windows are often capped with rounded arches, a subtle nod to classical and Renaissance architecture, yet interpreted in a way that emphasizes the romantic and picturesque qualities of the style. The windows not only allow ample natural light into the interiors but also serve as focal points of decoration, often featuring elaborate window crowns or surrounds that enhance the building’s ornamental appeal.
- Presence of Towers or Cupolas in Residential Buildings: A notable feature in many Italianate residences, particularly in the United States, is the inclusion of a tower or cupola. These elements, often placed at the center or corner of the building, add a dramatic vertical counterpoint to the otherwise horizontal emphasis of the structure. Towers and cupolas not only serve as distinctive architectural features but also provide practical benefits, such as offering panoramic views of the surrounding landscape and improving ventilation within the building. Their inclusion adds an element of fantasy and grandeur, evoking the picturesque quality associated with Italianate villas.
- Decorative Brackets, Quoins, and Balconies with Intricate Railings: Italianate architecture is renowned for its rich decorative detailing, which adds depth and texture to the building façades. Decorative brackets, often elaborately carved, support the wide eaves and become a key visual element, contributing to the style’s distinctive character. Quoins—decorative corner stones—accentuate the building’s edges, adding a sense of solidity and permanence. Balconies, another common feature, often feature intricate wrought-iron railings, providing outdoor spaces that enhance the building’s connection to the outdoors and offering opportunities for decorative expression.
Notable Examples in NYC of Italianate Architecture
St. Patrick’s Old Cathedral School
Tucked away in the Nolita neighborhood, St. Patrick’s Old Cathedral School stands as a testament to the Italianate style’s influence in New York City. This building, with its distinctive low-pitched roof and wide eaves supported by ornate brackets, mirrors the idyllic charm of an Italian villa. The tall, arched windows, framed with elaborate moldings, allow light to pour into the interiors, creating a play of shadows that enhances the building’s romantic allure. The school’s facade, adorned with a detailed cornice and brickwork, speaks to the Italianate style’s attention to decorative detail and form.
The Merchant’s House Museum
Preserved as a rare slice of 19th-century life in New York, the Merchant’s House Museum in the East Village is an exemplary showcase of Italianate architecture. Built in the 1830s, this row house stands out with its tall, slender windows capped with lintels, and an iconic stoop leading to a paneled double door, inviting visitors into a bygone era. The building’s facade is further enhanced by wrought iron railings and a cornice lined with decorative brackets, typical of the Italianate style. Inside, the museum offers a glimpse into the domestic life of the period, with preserved interiors and furnishings that complement the architectural beauty of its exterior.
Global Examples of Italianate Architecture
Italianate architecture, with its picturesque charm and adaptability, found favor in a variety of settings, ranging from urban townhouses to sprawling country estates. This style’s versatility and romantic appeal made it a popular choice for residential, commercial, and civic buildings, particularly in the United States and the United Kingdom during the mid to late 19th century. Below, we explore some of the typical applications and notable examples of Italianate architecture, which highlight its widespread influence and enduring legacy.
Residential Architecture
Italianate architecture was especially popular for residential buildings, where its romantic aesthetics and decorative details could be fully expressed. The style was adapted for both urban row houses and rural country estates, offering a sense of elegance and worldly sophistication.
- The Osborne House on the Isle of Wight, England, is a prime example of Italianate architecture in a royal residence. Designed as a summer home for Queen Victoria and Prince Albert, the Osborne House reflects the Italianate style’s grandeur, with its belvedere towers and terraces that overlook lush gardens and the sea.
- The Morris-Jumel Mansion in Manhattan, New York, showcases the Italianate style in an urban context. Built as a country home in what was then rural Manhattan, it features characteristic Italianate elements such as a low-pitched roof and prominent eaves with decorative brackets.
Commercial Buildings
The Italianate style was also adopted for commercial buildings, including offices, banks, and hotels, where its ornate facades conveyed a sense of prosperity and stability.
- The Flatiron Building in Toronto, Canada, not to be confused with New York City’s Flatiron, is an iconic Italianate commercial building. Its also known as the Gooderham Building. Its red brick façade, detailed cornices, and rounded windows highlight the style’s adaptability to commercial use.
- The Grand Hotel in Brighton, England, is a lavish seaside hotel that epitomizes the Italianate style’s application in hospitality, with its rounded windows, balconies, and ornate decoration, offering guests a taste of Italian elegance.
Civic and Institutional Buildings
Italianate architecture was deemed suitable for civic and institutional buildings, such as town halls, courthouses, and schools, where it lent a dignified air to public structures.
- The Old City Hall in Toronto, Canada, is a striking example of Italianate architecture applied to civic infrastructure. Its imposing tower, arched windows, and intricate brickwork stand as a testament to the style’s grandeur and formality.
- The Victoria and Albert Museum in London, with parts of its complex showcasing the Italianate style, reflects the Victorian era’s fascination with Italian renaissance and classical forms, making it a fitting venue for one of the world’s leading museums of art and design.
Comparative Analysis – Renaissance Revival vs. Italianate Architecture
In the architectural landscape of New York City, Renaissance Revival and Italianate styles stand as testaments to distinct historical and cultural influences, each bringing its own flavor to the city’s urban fabric. Renaissance Revival, with its roots deeply embedded in the classical art and architecture of the Italian Renaissance, emphasizes symmetry, proportion, and the meticulous incorporation of classical elements such as columns, arches, and pediments. This style mirrors the intellectual revival of the Renaissance period, aiming to reflect the grandeur and cultural aspirations of a burgeoning New York City at the turn of the 20th century. Buildings designed in this style often feature grand facades, structured symmetry, and an abundance of classical detailing, serving not only as residential and commercial spaces but also as cultural landmarks that symbolize the city’s prosperity and sophisticated taste.
Contrastingly, the Italianate style, inspired by the picturesque villas of the Italian countryside, presents a more romantic and whimsical aesthetic that became popular during the mid-19th century. Characterized by its fluid and asymmetrical forms, low-pitched roofs, tall arched windows, and elaborate cornices often adorned with brackets, Italianate architecture in NYC appealed to the emerging middle class, reflecting a shift towards more ornate and expressive design in the urban setting. This style’s embrace in residential buildings, as well as in commercial and institutional structures, underscores a period of rapid urbanization and industrial growth, marking a democratization of architectural style and an appreciation for the beauty and individual expression that Italianate architecture embodies. Together, Renaissance Revival and Italianate styles contribute to the dynamic architectural narrative of New York City, each highlighting different facets of the city’s historical progression and the diverse aspirations of its inhabitants.
Impact and Legacy of Renaissance Revival and Italianate in New York
The architectural legacy of Renaissance Revival and Italianate styles in New York City transcends mere aesthetics, encapsulating pivotal moments in the city’s historical and cultural evolution. Renaissance Revival architecture, with its grandeur and adherence to classical principles, symbolizes New York’s aspirations towards cultural sophistication and intellectual prominence, echoing the city’s transformation into a global metropolis. The Italianate style, with its romantic and picturesque qualities, reflects the burgeoning middle class’s desire for beauty and individual expression amidst rapid urbanization. Together, these styles have indelibly shaped New York’s architectural identity, contributing to a diverse and dynamic urban landscape that continues to captivate and inspire, serving as a tangible link to the city’s past and a foundation for its future development.
Conclusion
While both Renaissance Revival and Italianate styles have left a lasting imprint on New York City’s architectural heritage, they are distinguishable by their origins, key features, and the periods during which they were most popular. Renaissance Revival, with its emphasis on classical symmetry, proportion, and rich decoration, reflects a later period of artistic and cultural revivalism. Italianate, with its picturesque qualities, low-pitched roofs, and tall, narrow windows, speaks to an earlier era of romanticism and innovation in architectural design. Together, these styles contribute to the diverse architectural tapestry that makes NYC a dynamic and visually stunning urban landscape.

