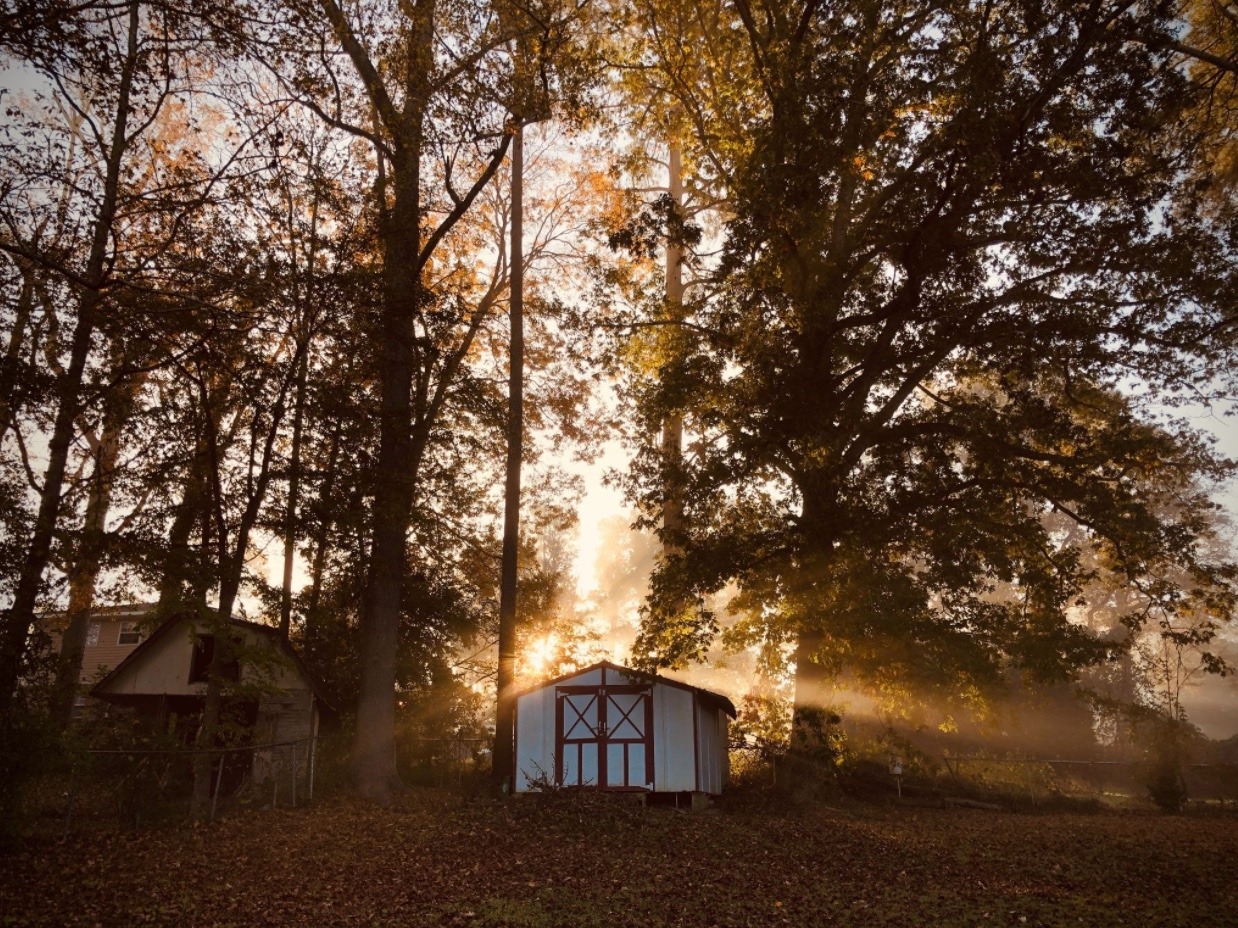Sheds are small buildings commonly found in a residential yard, often for storage and use as a workspace or office. One can find a shed of any size, any quality, or any number of functions. Some are purchased as they are, while others are custom-built. Although you can put these prefab homes in the back or off to the side, some models may still look like your house, which makes it obvious that they aren’t your main abode.
Sheds are used in many ways, such as for a kid’s play area, an office, a greenhouse, or an art studio. Prefabricated houses have gained in demand. As a result, prefabricated sheds have seen increased use recently, as also noted by Shedplans.org through the business traffic both online and in-shop activities in inquiries, orders, and demand.
Now, homeowners may be left with questions on how to practically and effectively build sheds? It will all depend on how homeowners would like their sheds to look, but it will all boil down to building the shed efficiently to save time, money, and labor. But no need to worry actually as there are expert professionals who are experienced enough and ready to build residential sheds as per your requirement.
Here are some practical ways in building a sturdy shed. You can also contact Upspec if you are particularly looking for expert builders of school, commercial, domestic, or rural sheds and steel buildings.
1. Start with a stable foundation.
Make sure you know how to build a shed before you use your wide footings. It’s best to use two gravel-filled trenches for drainage and top them with treated six-by-sixes when the soil is dry. After leveling and squaring the 6X6, you may get started with constructing and attaching the joist system.
2. Build a post if there’s a slope.
It’s more challenging to pour concrete on a sloped site because of the necessity of supporting structures and extra concrete on the lower side. A more straightforward approach is more deck-like, consisting of footings, supports, and a plywood-coated timber structure to hold the shed floor. If you have issues with the space under the shed, you can construct a skirt to conceal the difference in height between the ground and the shed floor.
3. Go for the concrete slab for the flooring.
Concrete, with its long-lasting and minimal footprint, is best for flooring for a shed. Even though you’ll need to spend money to pour your concrete, the money you’ll save is worth it compared to using a wood platform.
4. Work precisely on the floor and walls.
Cut each of the corners of the planks that will support the concrete slab. Have the measurements on the forms be uniform by adjusting them all diagonally. The same ideas apply if you’re installing a wood platform floor. Before putting on sheet siding, measure sideways, make sure your wall is square, and accurately use the material.
5. Work on shed roof trusses.
Having a roof constructed with trusses is always better than trying to put in individual rafters. A great rule of thumb is that for every two feet, there should be a truss. You can save around 50% if you build it yourself. Building trusses from plywood pieces requires gluing them to the joints and applying gussets.
It might be complicated to build a shed on your own, but it will be a fun experience, especially if you let your friends or family join in building the shed. A DIY shed is your cheapest option, but experts will always produce the best results. Weigh out both options and choose which one best fits your preference.

