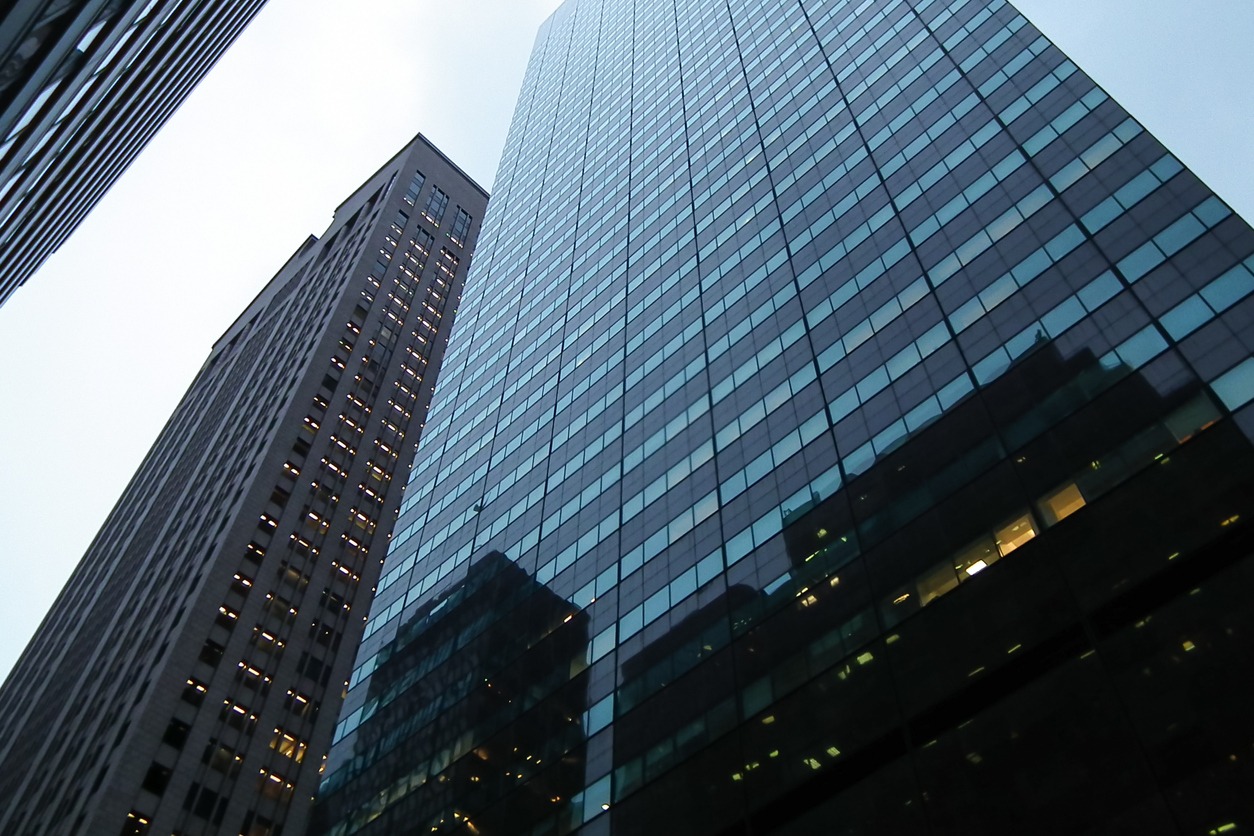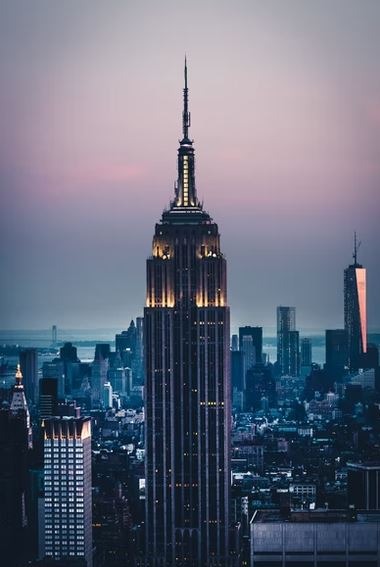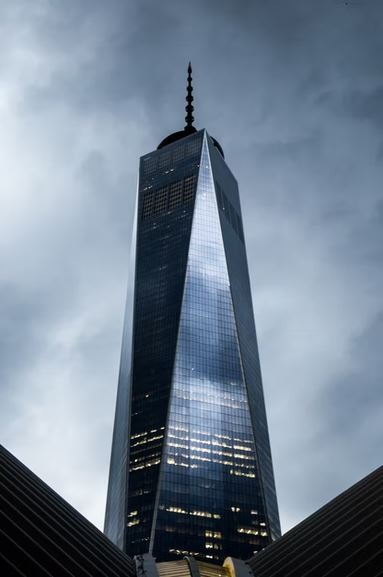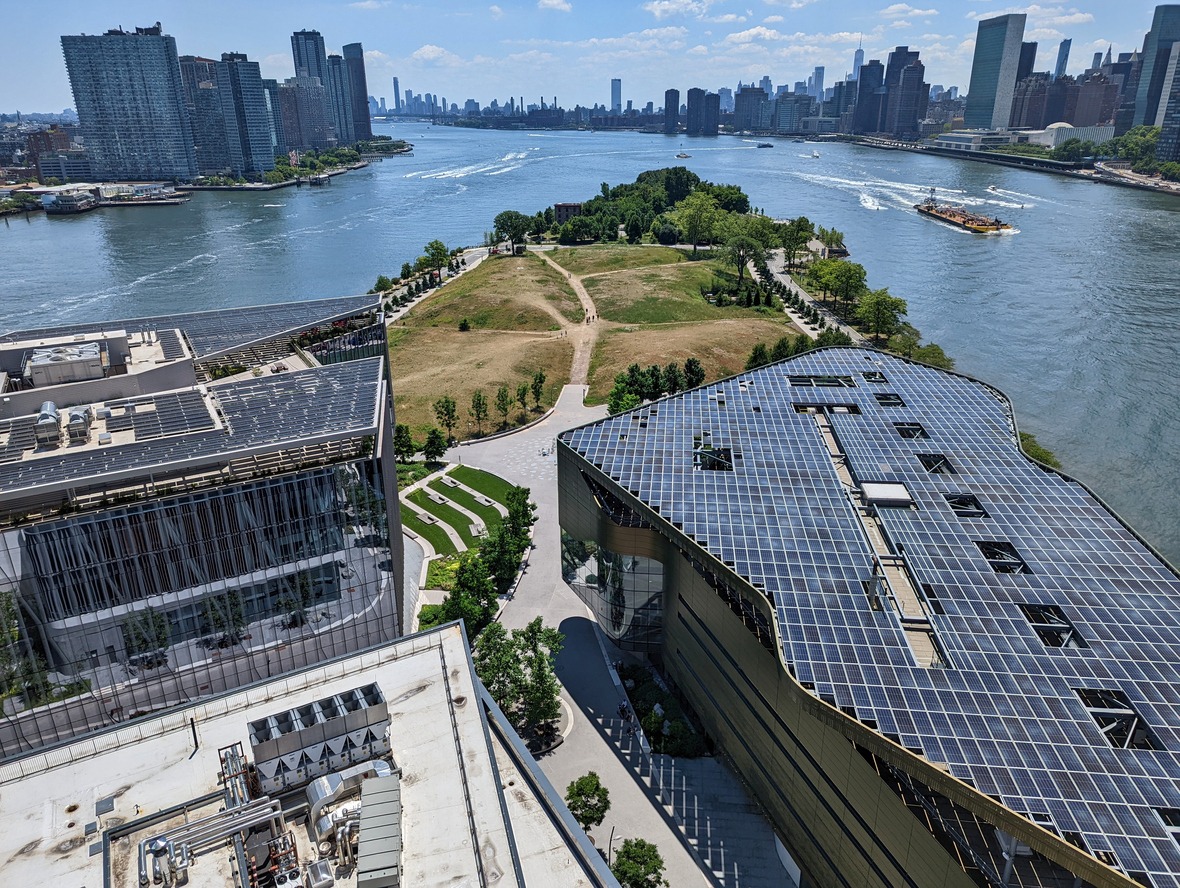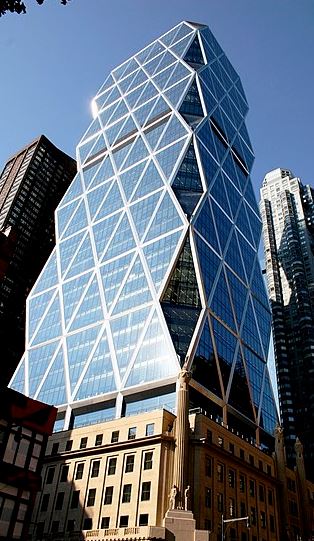One can find hundreds of famous skyscrapers in the Big Apple, from office towers to luxury apartments with breath-taking vistas. New York City’s unique and extraordinary architectural landscape has long been associated with the city’s identity. New York City’s landmark structures have made it one of the most popular and well-known cities in the United States, inspiring photographers, singers, artists, and filmmakers alike.
New York, the Home of High-Tech Architecture
An architectural technique known as high-tech architecture is characterized by incorporating cutting-edge industrial and technology components into the physical framework of a building. It is a significant shift from modernism and post-modernism, the dominant architectural movements of the 1960s. Sleek, lightweight materials were popular in high-tech architecture, where sheer surfaces were frequently used. Designing a structure with outside technical features was a way to demonstrate how modern technology can benefit lives worldwide. Modern high-tech architecture may be traced back to Richard Rogers and Norman Foster, two of the most influential figures in the 1970s.
1. Empire State Building
The magnificent Empire State Building is one of the most recognizable skyscrapers in the world. When you see it from a distance, it looks like a piece of art, but as you move closer, it becomes even more fascinating. Empire State Building in New York’s Midtown symbolizes sophistication and style. Some of the world’s most prominent architects worked on the design for 15 specific versions before it was adopted. There is still a lot of mystery when it comes to the Empire State Building’s role in shaping modern New York. It took only 20 months to build, and it was made during a competition to build the world’s tallest skyscraper. It wasn’t just a year or a decade, but for over 40 years, the Empire State Building was the world’s highest building! Several movies have also made it famous, not just in New York City but worldwide.
2. The One World Trade Center
The World Trade Center complex’s centerpiece, One World Trade Center, is in New York City’s Lower Manhattan. The supertall tower has the same name as the original World Trade Center’s North Tower, which was destroyed on 9/11. The High-strength concrete core and steel perimeter frame make up One World Trade Center’s hybrid structure. With the core’s massive concrete shear walls, the steel frame gives rigidity and redundancy. The tower’s tapered, aerodynamic shape decreases wind loads while lowering the quantity of structural steel required. As it soars a quarter mile into the air, the tower’s physical might is hidden behind a sheet of glass.
3. The Roosevelt Island Campus of Cornell Tech
Cornell Tech’s first set of buildings has been designed by some of New York City’s most renowned architectural companies, including Morphosis’ Pritzker Prize-winning Thom Mayne, Weiss/Manfredi Architecture, Handel Architects, and Skidmore Owings & Merrill. Since adopting SOM’s original master plan, three buildings have undergone design development: the First Academic Building, the Colocation Building, and the 350-unit residential tower. A quarter mile-long ‘tech walk,’ designed by James Corner’s Field Operations, will connect these buildings, and serve as a spine for the campus’ twelve acres while also serving as public walking space. The new campus’s design aims to generate enough energy to power the First Academic Building using renewable resources. According to the most recent images, the roofs of both the academic and colocation buildings will be covered in solar cells.
4. Manhattan’s Hearst Tower
The Hearst Tower is 597 feet tall and 46 stories and houses many of the media powerhouse Hearst Communications’ periodicals and communications operations. The primary entrance of the building is located on Eighth Avenue. The original stone building has six sculptural pylons—the tower’s glass and metal exterior functions as its structural structure. The Hearst Tower replaced the magazine building’s offices with an atrium. The skyscraper is LEED-certified green. The building’s facade was designated a municipal landmark in 1988. Hearst Communications, which pondered enlarging the structure in the 1980s, built its tower in the 2000s.
5. JFK Airport’s TWA terminal
When you arrive at John F. Kennedy International Airport in the early 1960s, TWA Terminal set the bar high for innovative design in terms of its elegance and futuristic aesthetic. Designed by Eero Saarinen, a Finnish architect and designer, there was something futuristic about the creation of the exterior. Moreover, because of its sensual curves and striking interior design, it’s little wonder that people felt flying automobiles and other sci-fi tropes were on the verge of becoming a reality. The terminal has been transformed into the TWA Hotel after decades of service. Even though it has a swinging 1960s vibe, it’s been modernized to reflect the times we live in today.
6. The Vessel
The Vessel building in New York City was created by renowned English architect Thomas Heatherwick, who heads the Heatherwick Studio firm. Since it opened, this building has been a popular tourist destination in the Hudson Yards neighborhood, drawing positive and negative news attention. Architectural and engineering marvel, the Vessel rises from a 50-foot diameter at its base to over 150-foot height at its most significant point, reaching over 150 feet. The interior’s 154 sets of interconnected bronzed steel-and-concrete steps accomplish movement up and down, and around the structure. The Vessel was designed with wheelchair accessibility, even if it isn’t immediately apparent. All building floors are equipped with ramps and elevators, making them compatible with the state’s accessibility regulations. Because of its complex and one-of-a-kind design, this $25 billion investment has been compared to the structure within a futuristic metropolis.
7. West VIA 57
The West VIA 57 is the first project Ingels has built in New York City. The 709-unit skyscraper looks like a deformed pyramid with a sharply sloping front that rises 467 feet toward the northeast of Manhattan. The sloping front of the building in Weehawken, New Jersey, provides the impression of a big sailing ship crossing the Hudson River. New York City’s Hudson River Park and waterfront is connected by angular balconies surrounded by an integrated green plaza. The structure has a floor area of 861,000 square feet with residential and retail space combined. Ingels’ past works, such as the VM Houses in the restad district of Copenhagen, include balconies skewed at a 45-degree angle on the northern facade of the building.
8. Experimental Media and Performing Arts Center
In addition to the Eden Project, the London School of Economics, and the International Terminal Waterloo, Grimshaw Architects, designed the EMPAC as Davis Brody Bond, the official architect. The main music hall seats 1,200 and is praised for its acoustics. Before construction, the ceiling canopy was computer-modeled to maximize sound transmission. Thirty-six thousand square feet of Western Red Cedar line the main music hall. The building’s north side has a 20,000-square-foot glass wall. A water/glycol mix circulated through the steel support beams keeps the glass from condensing. Virtual reality research, art, and film presentations use 360-degree projection technology. The present system includes a 40-foot-round, 15-foot-tall circular screen that viewers may walk around or view from swivel chairs. Directional microphones and 360-degree cameras are utilized for filming. The sound is then broadcast back on surround-sound speakers, allowing audience projection from any angle.

