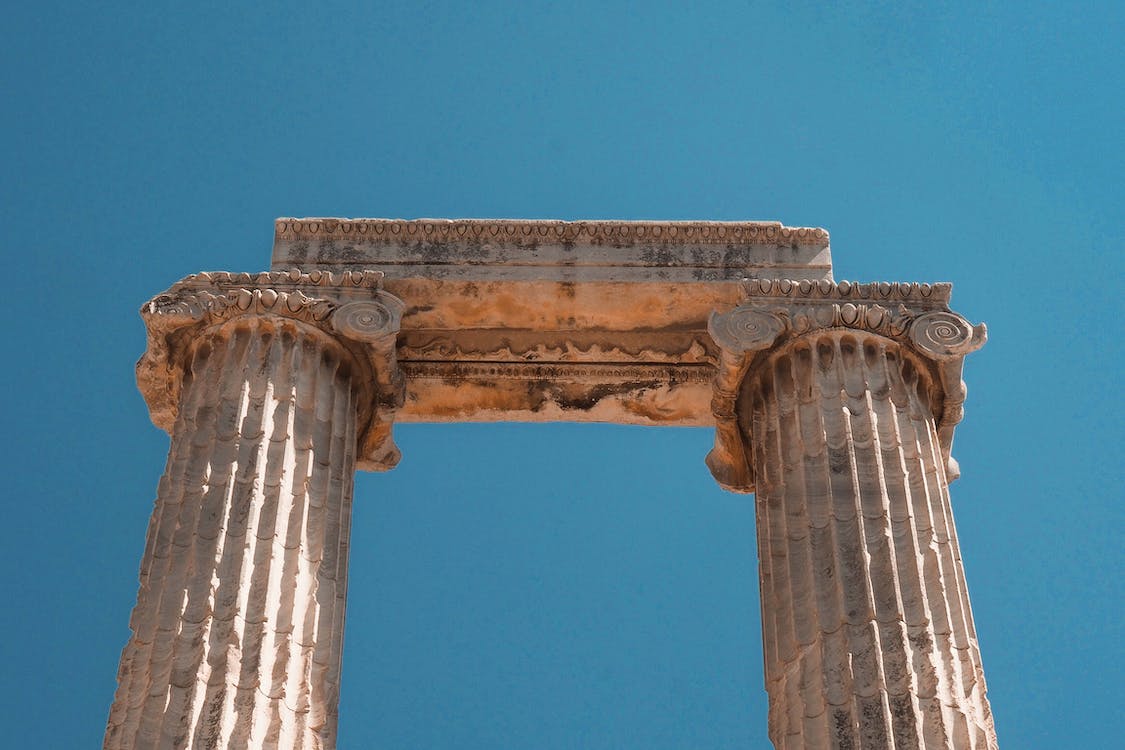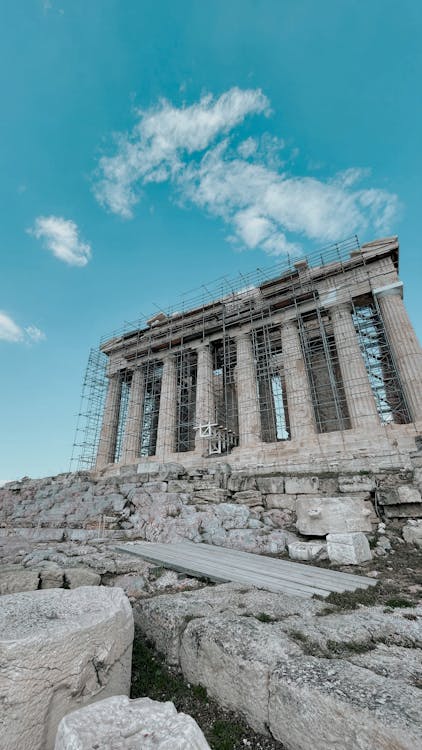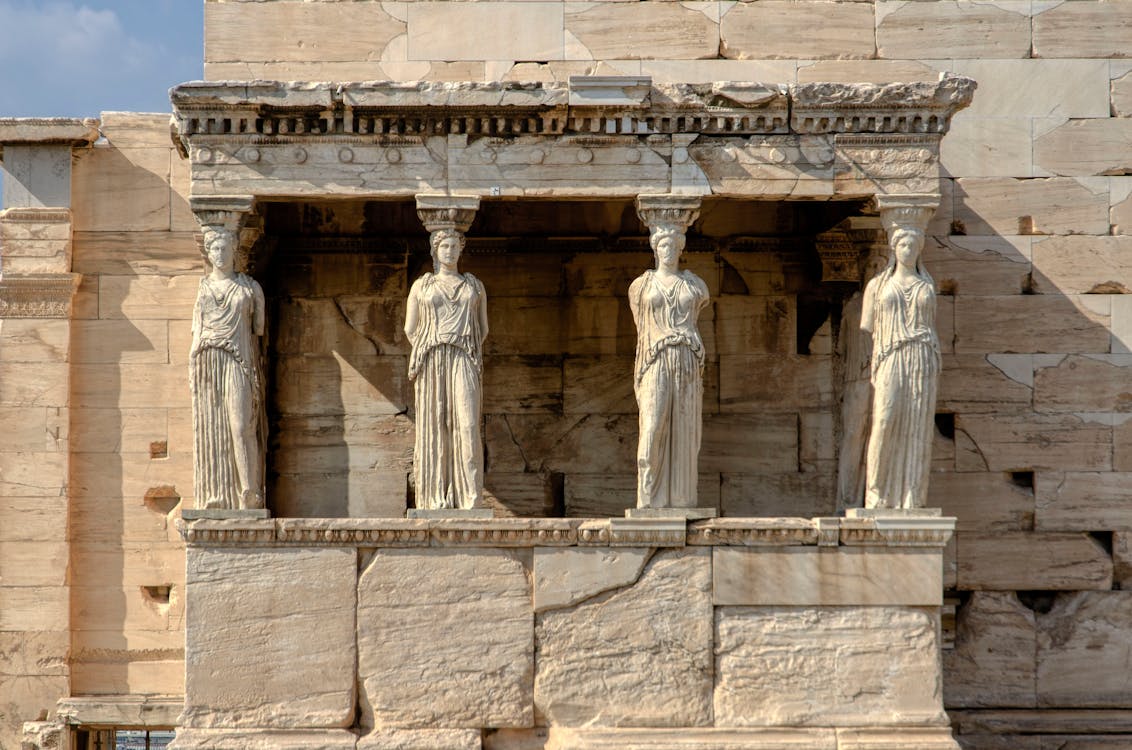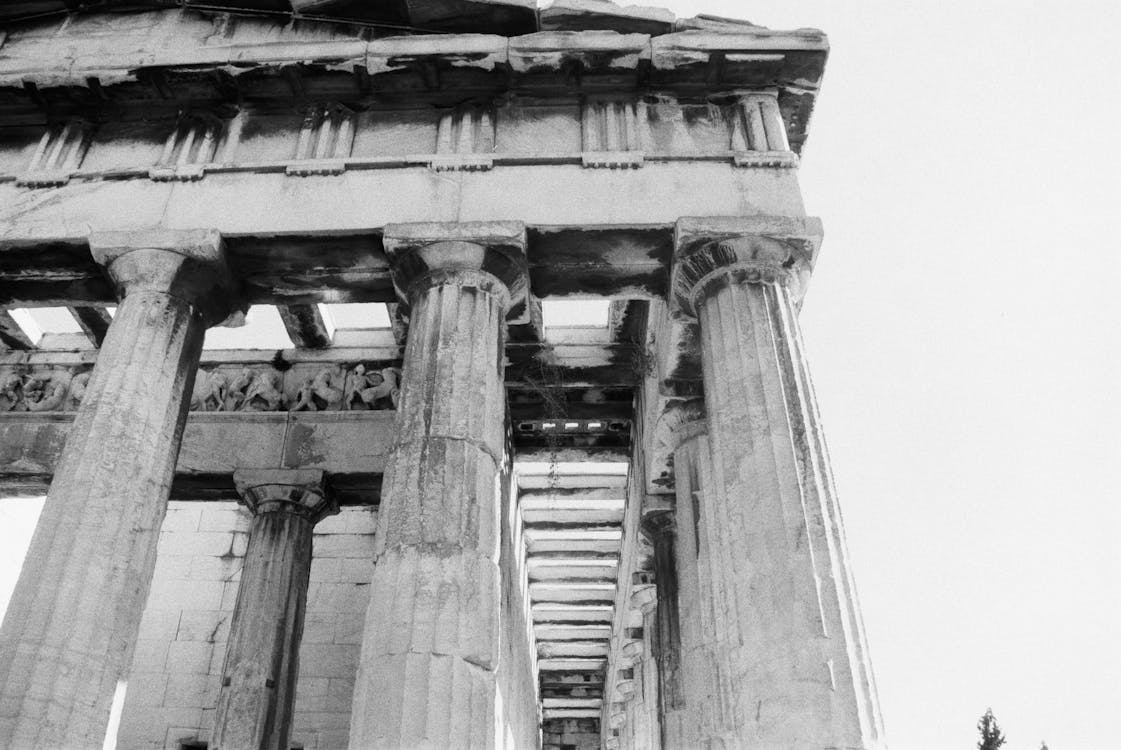The ancient Greeks are renowned for their monumental contributions to art, philosophy, and politics, but perhaps their most enduring legacy lies in their architectural innovations. Among these, the iconic Greek columns stand as testaments to their engineering prowess and aesthetic sensibility. This blog post aims to explore the materials and construction techniques that defined these architectural marvels, shedding light on the ancient techniques that continue to influence modern architecture.
The Foundation of Greek Architectural Splendor
Greek architecture, a beacon of the classical world, stands as a testament to the ingenuity and aesthetic sensibility of ancient civilizations. At the heart of this architectural tradition lie the iconic columns, which are far more than mere structural elements. These pillars of stone are woven into the fabric of Greek culture, embodying the philosophical, religious, and social ideals of their time.
A Reflection of Divine Order
The ancient Greeks perceived their world through a lens of harmony and order, principles deeply rooted in their mythology and philosophical outlook. This worldview was manifest in their architecture, with temples and public buildings designed to reflect the perfection and balance seen in nature. The columns, with their precise proportions and rhythmic patterns, were seen as physical manifestations of the cosmic order, linking the heavens and the earth. Each column served not only as a support for the entablature but also as a symbolic bridge between mortals and the gods.
Dedication to the Gods
Greek columns and the temples they supported were often dedicated to specific deities, serving as a focal point for religious worship and community gatherings. For instance, the Parthenon in Athens, adorned with Doric columns, was dedicated to Athena, the patron goddess of the city. These sacred spaces were designed to inspire awe and reverence, with the columns framing processional paths and altar spaces in a way that facilitated religious rituals and ceremonies.
Unpacking the Greek Column Orders: Doric, Ionic, and Corinthian
The ancient Greeks developed three distinct column styles, known as orders, each with its unique characteristics and aesthetic appeal:
Doric Order – The Foundation of Greek Architectural Elegance
The Doric order stands as the embodiment of strength and functionality within Greek architecture. Originating in the Dorian regions of Greece, its design is marked by a robust and no-frills aesthetic that speaks to a utilitarian philosophy. Doric columns are easily identified by their fluted shafts, which typically feature 20 concave grooves that enhance their verticality and strength. The capitals are unadorned, reflecting a preference for simplicity and stability. Notably, Doric columns lack a separate base and rest directly on the stylobate of the temple, grounding the structure firmly in its environment. This order is most famously showcased in the Parthenon in Athens, a testament to the Doric order’s enduring appeal and architectural significance.
Ionic Order – Graceful Curves and Refined Beauty
The Ionic order, with its origins traced back to the Ionian Greeks of the eastern Aegean, introduces a more delicate and ornate aesthetic to Greek architecture. The defining feature of the Ionic column is its capital, which boasts an intricate design of volutes—spiral scrolls that evoke the sophistication and dynamism of the sea. These columns are typically set upon a base, elevating the structure and imparting a sense of lightness and elegance. The shafts of Ionic columns are also fluted, but with a greater number of grooves (usually 24), lending a finer texture and a more visually engaging appearance. The Ionic order’s blend of structural integrity and aesthetic grace is epitomized in the Erechtheion, a temple on the Acropolis of Athens, where the famous Porch of the Maidens features caryatids, a creative variation on the Ionic column.
Corinthian Order – The Apex of Ornamental Grandeur
The Corinthian order represents the pinnacle of architectural ornamentation in ancient Greek design, emerging later than its Doric and Ionic counterparts. It is most distinguished by its lavish capitals, intricately adorned with acanthus leaves and volutes, which showcase the Greek artisans’ unparalleled skill in stone carving. The Corinthian column, while maintaining the fluted shaft characteristic of Greek columns, introduces a level of detail and complexity previously unseen. This order was often employed in the interiors of buildings or in smaller structures where its decorative qualities could be appreciated up close. The Temple of Zeus Olympios in Athens provides a magnificent example of the Corinthian order’s grandeur, highlighting its role in elevating the aesthetic and symbolic richness of Greek architecture.
Each of these orders, with their distinct characteristics and aesthetic philosophies, contributes to the rich tapestry of Greek architectural heritage, reflecting the society’s values, technological prowess, and artistic sensibilities.
Explore the Timeless Elegance of Classical Period Architecture. Visit Exploring the Timeless Elegance of Classical Period Architecture.
Delving Deeper into the Building Blocks of Greek Columns
The ancient Greeks were masterful architects who understood the importance of selecting the right materials to achieve both aesthetic beauty and enduring stability in their structures. The materials used for Greek columns were chosen with careful consideration to their physical properties, availability, and the symbolic meanings they conveyed.
Marble: The Quintessence of Greek Architectural Splendor
Marble stands as the hallmark of Greek architectural excellence, prized for its luminous quality and enduring strength. The quarries of Paros and Pentelikon, in particular, were celebrated for yielding marble of unparalleled purity and fine grain. This material allowed for a high level of detail in carving, enabling the intricate fluting and sculptural decorations that adorn many Greek columns. The choice of marble was not merely practical; it was also symbolic. Its pristine whiteness and luminosity were associated with the divine and the eternal, qualities befitting the gods to whom many of the Greek temples were dedicated. Marble’s capacity to withstand the ravages of time also made it an ideal choice for monuments intended to celebrate the achievements and values of the city-state for generations to come.
Limestone: The Earth’s Gift to Greek Architecture
In areas where marble was not readily accessible, limestone served as a versatile and widely used alternative. While it lacked the pristine beauty of marble, limestone was abundant and easier to quarry and shape, making it a practical choice for a wide range of constructions, from temples to civic buildings. Limestone columns, though more subdued in appearance, were treated with stucco to give them a smooth finish and sometimes painted to emulate the appearance of marble. This adaptability of limestone reflects the pragmatic aspect of Greek architecture, which sought to balance idealistic aspirations with the realities of material and economic constraints.
Wood: The Ancestral Material of Greek Columns
The earliest Greek structures were made predominantly of wood, a material that was abundant, flexible, and easy to work with. Wooden columns set the foundational forms and proportions that would later be translated into stone, serving as prototypes for the Doric, Ionic, and Corinthian orders. The transition from wood to stone was a significant technological and artistic leap in Greek architecture, marking the beginning of an era of monumental stone structures. However, the wooden origins of Greek columns remained evident in certain stylistic elements, such as the fluting of the columns and the triglyphs of the Doric frieze, which mimic the ends of wooden beams. This evolution from wood to stone illustrates the dynamic nature of Greek architectural innovation, rooted in tradition but always reaching toward new heights of artistic and engineering prowess.
Hence, the materials used in Greek columns—marble, limestone, and wood—each played a crucial role in the development and expression of Greek architectural ideals. They underscore the Greeks’ deep connection to their natural environment, their ingenuity in overcoming material limitations, and their unwavering commitment to creating structures of lasting beauty and significance.
The Art and Science of Constructing Greek Columns
The construction of Greek columns was not merely a matter of stacking stone upon stone; it was a sophisticated process that blended artistic vision with technical expertise. Each stage of construction, from quarrying to the final decorative touches, was carried out with meticulous care and precision, reflecting the Greeks’ dedication to excellence in both form and function.
- Quarrying and Transport: The first step in creating a Greek column was to extract the necessary materials from the earth. This began in the quarries, where large blocks of stone were carefully selected and cut. The quarrying process itself was an arduous task, requiring skilled laborers to detach massive blocks of marble or limestone using iron wedges and levers. Once separated, these blocks had to be transported to the construction site, a feat that often involved rolling the stones over logs, hauling them on sledges drawn by animals, or even floating them on barges along the sea or rivers. This phase of construction showcased the Greeks’ ingenuity in overcoming the logistical challenges posed by their ambitious architectural projects.
- Carving and Fluting: Upon arrival at the construction site, the rough-hewn blocks were transformed into the elegant cylindrical shafts that characterize Greek columns. This transformation was achieved through a painstaking process of carving, where artisans used chisels and hammers to shape the stone. The addition of flutes, the vertical grooves that adorn the shafts, was more than a decorative choice; it was a deliberate optical enhancement. Fluting gave the columns a dynamic quality, with the interplay of light and shadow emphasizing their verticality and imparting a sense of ethereal lightness to the massive stone structures.
- Erection: Raising the carved column drums into position was a monumental task that required careful planning and coordination. The Greeks employed a variety of mechanical devices, such as wooden cranes and hoists, to lift and position the heavy drums. Levers and pulleys were also used to maneuver the pieces into place with astonishing precision. The process often involved constructing temporary wooden scaffolding and ramps around the building site, allowing workers to stack the drums atop each other until the column reached its intended height.
- Entasis: One of the most subtle yet significant aspects of Greek column construction is entasis, the slight bulge in the middle of the column. This feature is a testament to the Greeks’ advanced understanding of visual perception. Entasis corrected the optical illusion that made perfectly straight columns appear concave when viewed from a distance. By introducing this slight curvature, the columns appeared not only straight but also imbued with a sense of vitality and strength, as if they were bearing the weight of the entablature with ease.
- Finishing Touches: The final stage in the construction of Greek columns involved the addition of the capitals and the entablature. The capitals, particularly in the Ionic and Corinthian orders, were works of art in their own right, featuring intricate designs that required the utmost skill to carve. The entablature, which consisted of the architrave, frieze, and cornice, was not only a structural element but also a canvas for artistic expression, often adorned with sculptural reliefs and decorative motifs. This phase of construction brought together all the elements of the column, culminating in a harmonious whole that stood as a symbol of Greek architectural achievement.
Through each of these stages, the construction of Greek columns embodied a profound understanding of materials, a mastery of engineering principles, and an unwavering commitment to aesthetic excellence. These ancient structures continue to stand as a testament to the ingenuity and artistry of Greek civilization, inspiring awe and admiration even in the modern era.
Elevating Artistry – The Craftsmanship of Greek Column Construction
The construction of Greek columns was a symphony of precision, artistry, and engineering, with craftsmen and artisans dedicating their lives to mastering the skills required for each aspect of their creation. This dedication to craftsmanship ensured that each column was not only a structural necessity but also a masterpiece of artistic expression.
Precision in Carving – The Mastery Behind Each Flute
The fluting of Greek columns is a hallmark of their design, with each groove carved with meticulous attention to detail. The process of carving these flutes was labor-intensive and required a high degree of precision to ensure uniformity across the column’s circumference. This uniformity was crucial not only for the column’s aesthetic appeal but also for its structural integrity. The rhythmic pattern of light and shadow created by the flutes added a dynamic quality to the stone, making the columns appear to pulse with life in the changing light of day. This interplay of light and shadow was no happy accident but the result of deliberate design and skilled execution, showcasing the artisans’ deep understanding of their materials and the effects they wished to achieve.
Capitals – Sculpting Ideals from Stone
The capitals of Greek columns, especially in the Ionic and Corinthian orders, are a testament to the sculptural prowess of Greek artisans. The Ionic order, with its characteristic volutes, resembles the curls of breaking waves, evoking the maritime heritage of the Ionian Greeks. The Corinthian capital, even more elaborate, is a cascade of acanthus leaves, a plant that was abundant in the Mediterranean landscape. These capitals were not just decorative elements; they were imbued with cultural and natural symbolism, reflecting the Greeks’ reverence for the natural world and their belief in the harmony between nature and human-made structures. The crafting of these capitals required not only technical skill but also a creative vision, as artisans sought to capture the essence of natural forms in the enduring medium of stone.
Integration with the Entablature – A Harmonious Ensemble
The seamless integration of Greek columns with the entablature above is a key aspect of their architectural genius. This entablature, consisting of the architrave, frieze, and cornice, was more than a mere structural element; it was an expansive canvas for artistic expression. The frieze often featured narrative reliefs depicting scenes from mythology, history, or daily life, serving as a visual representation of the community’s values and stories. The cornice, with its projecting moldings, not only provided a visual cap to the structure but also functioned to divert rainwater away from the building. The careful coordination of columns and entablature ensured structural stability and aesthetic harmony, with each element designed to complement and enhance the others. This integration exemplifies the Greek approach to architecture, where every component, no matter how small, was considered part of a greater whole.
Through their extraordinary craftsmanship and attention to detail, Greek artisans and craftsmen were able to infuse static stone columns with life and movement, creating structures that resonate with beauty and harmony centuries after their construction. This enduring legacy is a testament to their skill, vision, and unwavering commitment to excellence in every aspect of their work.
Greek Columns and Environmental Integration
In ancient Greek architecture, the relationship between built structures and the natural environment was of paramount importance. The Greeks demonstrated a sophisticated understanding of how their buildings would interact with the surrounding landscape, the changing patterns of sunlight, and the prevailing winds. This environmental consideration was evident in the design and placement of their iconic columns.
- Strategic Placement for Light and Air: The Greeks meticulously calculated the spacing between columns, known as intercolumniation, to optimize the balance between structural support and open space. This careful spacing allowed for the free flow of natural light and air, ensuring that the interiors of temples and public buildings were illuminated and ventilated by the natural elements. The orientation of buildings and the arrangement of columns were often aligned with the path of the sun, allowing for dramatic interplays of light and shadow that highlighted the architectural features and created a dynamic visual experience throughout the day.
- Columns in Harmony with Nature: The placement of Greek columns was also influenced by the desire to integrate structures harmoniously with their natural surroundings. Columns served not only as structural elements but also as visual connectors between the earth and sky, grounding the buildings in the landscape while reaching upwards towards the heavens. This connection was enhanced by the columns’ proportions and the rhythmic repetition of their forms, which echoed the natural patterns and symmetries found in nature.
Through these thoughtful considerations of environmental integration, Greek architects ensured that their buildings were not imposing structures imposed upon the landscape but rather elegant additions that complemented and enhanced their natural settings. This approach reflects a broader cultural reverence for nature and an understanding of the importance of creating spaces that exist in harmony with the natural world.
The Enduring Influence of Greek Columns on Architecture
The legacy of Greek columns transcends the confines of ancient history, weaving its way through various architectural epochs to leave an indelible mark on the built environment. This enduring influence is a testament to the timeless principles of harmony, proportion, and beauty embodied in Greek architecture.
Renaissance Revival of Classical Ideals
During the Renaissance, Europe witnessed a profound revival of interest in classical antiquity, leading to the re-emergence of architectural principles rooted in Greek and Roman traditions. Architects like Andrea Palladio looked to the ancient world for inspiration, adopting Greek columns as quintessential elements in their designs. Palladio’s villas and churches, characterized by symmetrical layouts and classical facades, echo the balance and clarity found in Greek architecture, bringing the ancient forms back to life with renewed vitality.
Neoclassical Pursuit of Purity and Simplicity
The 18th and 19th centuries saw the rise of Neoclassicism, an architectural movement driven by a desire to return to the perceived purity and simplicity of classical forms. Greek columns became emblematic of this movement, prominently featured in public buildings, monuments, and civic structures. The use of Doric, Ionic, and Corinthian columns in neoclassical architecture was not merely decorative but symbolic, evoking the democratic ideals and cultural achievements of ancient Greece.
Modern and Contemporary Adaptations
In the modern and contemporary architectural landscape, where innovation and functionality often take precedence, the principles inspired by Greek columns remain relevant. Architects have reinterpreted these classical elements, using proportion, symmetry, and the play of solid and void to create spaces that resonate with the clarity and harmony of Greek design. The columnar concept, abstracted and adapted, can be seen in the minimalist lines of modernist architecture and in the structural expressions of contemporary buildings, demonstrating the adaptability and enduring appeal of Greek architectural principles.
Through these historical and modern adaptations, Greek columns continue to inspire and inform the practice of architecture, bridging the past and present with their enduring beauty and timeless principles.
Conclusion:
The ancient Greek columns stand not merely as historical artifacts but as beacons of human ingenuity and aesthetic aspiration. Their harmonious proportions, intricate detailing, and structural innovations continue to inspire and challenge architects and designers. The legacy of Greek columns is embedded in the very fabric of architectural history, serving as a continual reminder of the power of architecture to transcend its time and place, to speak to universal ideals of beauty, order, and harmony.
As we build and design the spaces of the future, the ancient Greek columns remind us of the enduring importance of balancing form with function, innovation with tradition, and individual expression with collective values. They are enduring symbols of our shared human endeavor to shape our environment in ways that reflect our highest ideals and aspirations.





