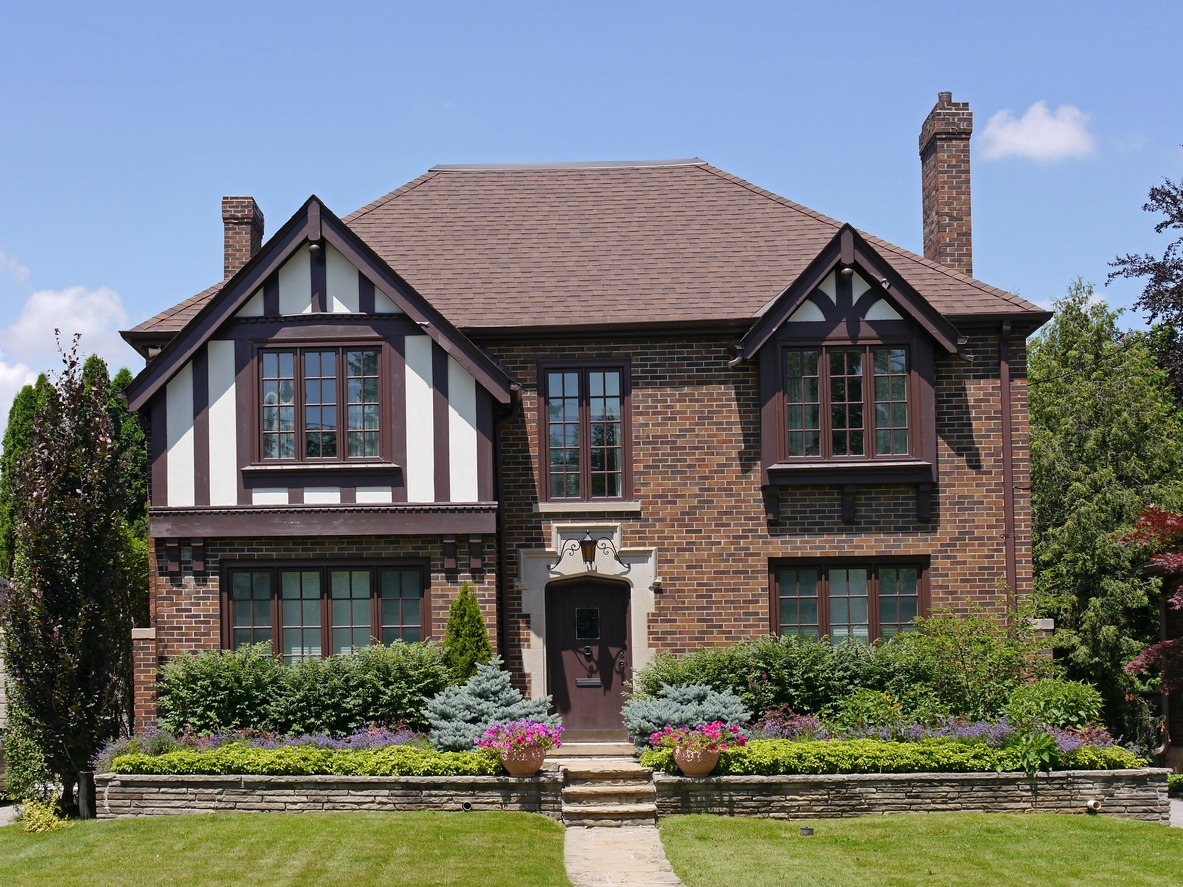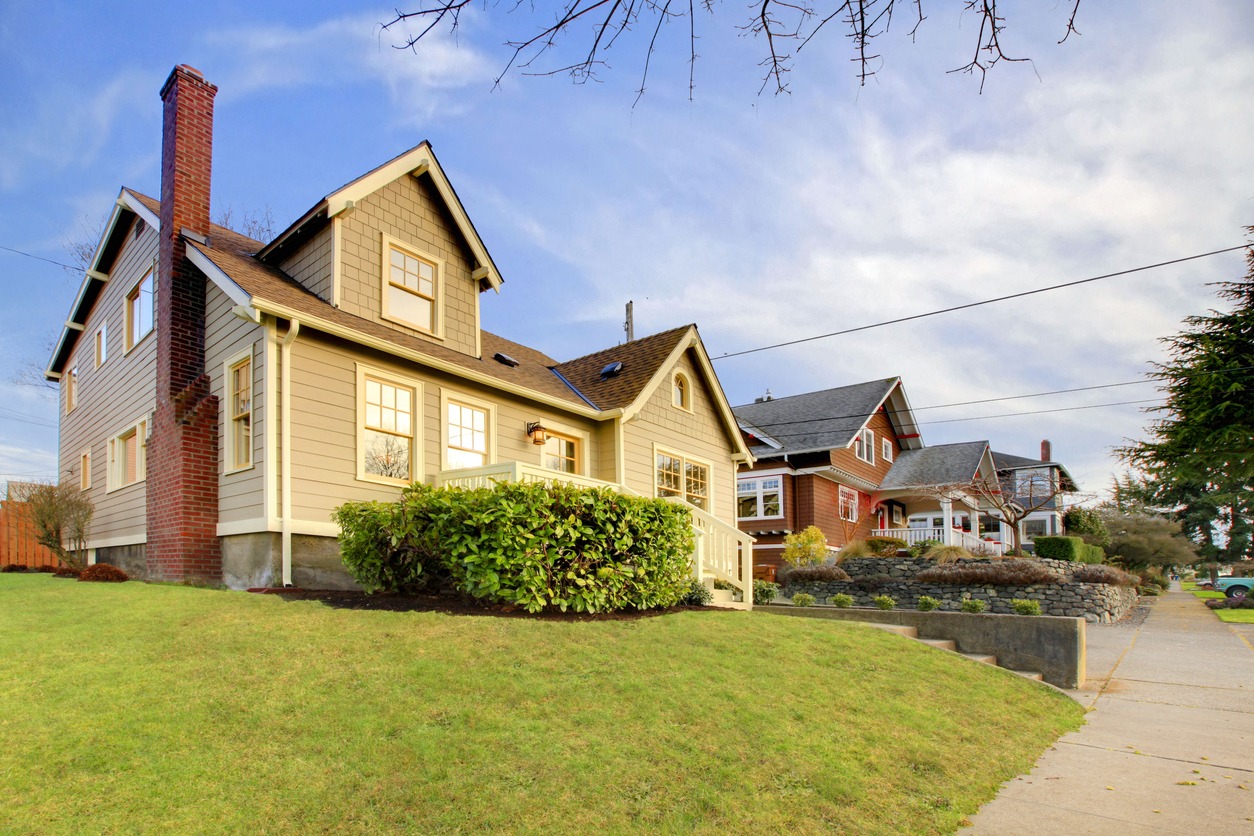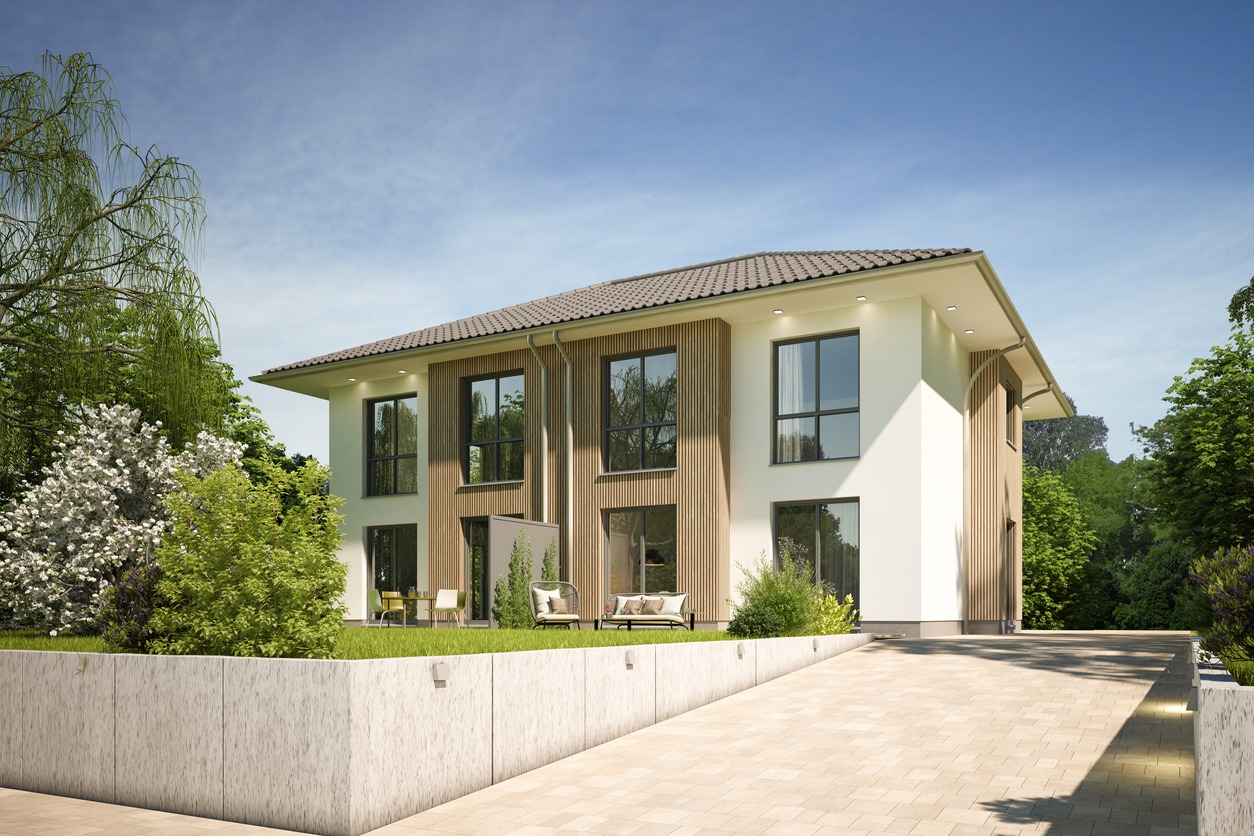New York City, a bustling metropolis known for its skyscrapers and urban landscapes, also boasts a diverse range of architectural styles in its suburban homes. These styles not only reflect the city’s rich history but also cater to the varying tastes and needs of its residents. In this blog post, we’ll explore some of the most prominent architectural styles found in NYC’s suburbs.
Architectural Diversity in New York’s Suburbs
In the suburbs of New York City, a diverse array of architectural styles is prominent, reflecting the region’s rich historical and cultural tapestry. Colonial Revival homes, with their symmetrical facades and traditional aesthetics, echo America’s historical roots. Victorian-style homes, known for their ornate and decorative details, add a touch of romance and complexity. Tudor Revival buildings, inspired by medieval English architecture, bring rustic charm with their steep roofs and half-timbering. The Craftsman style, emphasizing handcrafted details and natural materials, offers a more modest and functional appeal. Modern and Contemporary homes stand out with their minimalist designs, open floor plans, and innovative use of materials. Lastly, Cape Cod homes, originating from colonial New England, provide quaint, symmetrical designs that are both practical and charming, showcasing the region’s connection to its colonial past. These styles collectively contribute to the unique and varied architectural landscape of NYC’s suburbs. Learn more about architectural styles. Visit Exploring the Art and Symbolism of Metopes and Triglyphs in Doric Architecture
Colonial Revival
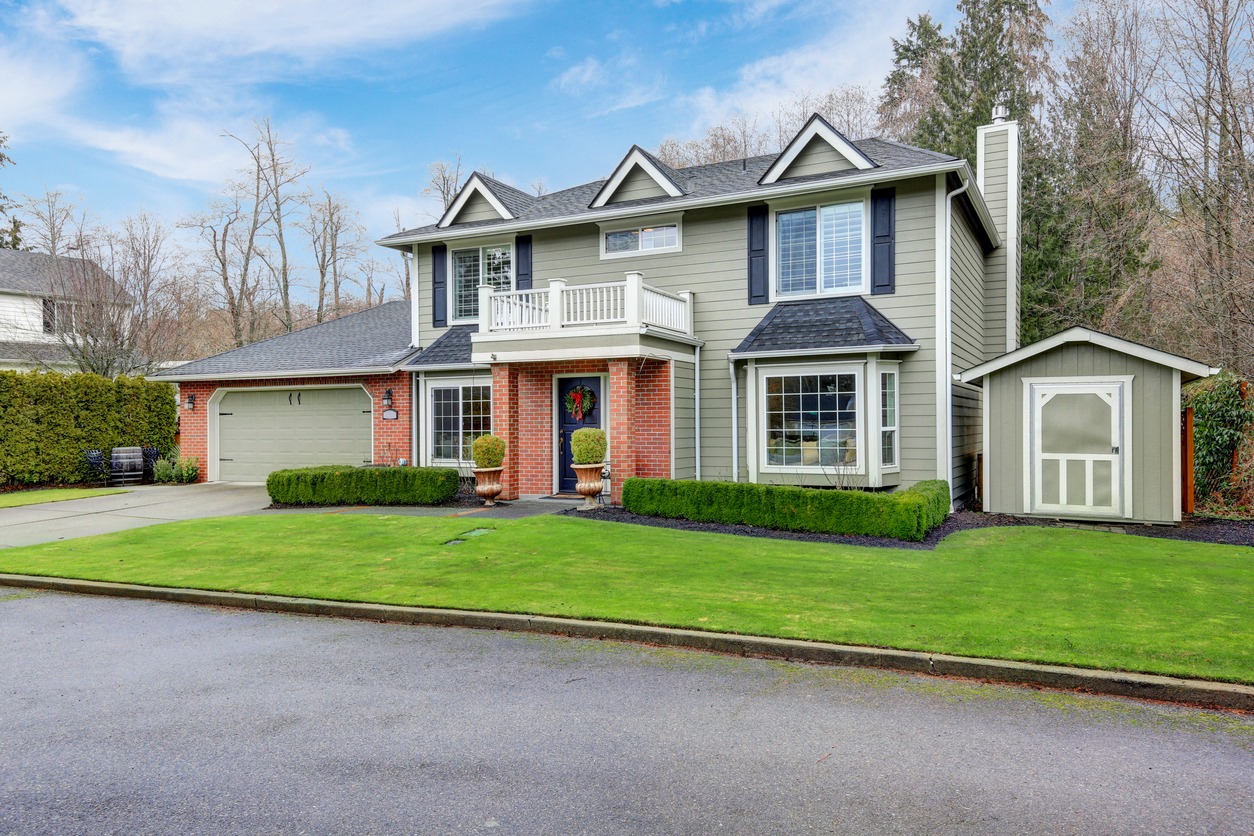
The Colonial Revival architectural style, deeply entrenched in the suburbs of New York City, presents a fascinating blend of historical reverence and modern adaptation. Emerging in the late 19th century, this style sought to revive elements of American colonial architecture, a response to the country’s centennial and a growing interest in its own architectural roots.
Design Characteristics
Colonial Revival homes are best known for their symmetry and balance, a direct nod to the Georgian and Federal styles of the 18th century. The facades of these houses are meticulously designed to present a harmonious appearance, often featuring a central entry door that serves as the focal point. This door is typically adorned with transom windows and a decorative pediment, creating an inviting and stately entrance.
The windows in Colonial Revival homes are another defining feature. They are usually double-hung with multi-paned sashes, symmetrically placed on either side of the front door. Shutters are a common addition, contributing to the aesthetic while also being functional. Discover more of New York’s architectural scenes. Visit Exploring the Monumental World of Brutalist Architecture and Its Visionary Architects
Roofs and Exteriors
The roofs of these homes are usually side-gabled, though hipped roofs are also common. Gable roofs often include dormers, adding space and light to the upper floors. The exterior materials vary, with many homes featuring brick, wood, or a combination of both. The use of clapboard siding is particularly prevalent in these homes, enhancing their traditional appeal.
Interiors and Adaptations
Inside, Colonial Revival homes are known for their practical and straightforward layouts, often featuring a central hallway with rooms branching off on either side. Fireplaces are a common element, serving as a key focal point in living spaces. While staying true to their historical roots, many Colonial Revival homes in NYC suburbs have been updated to accommodate modern lifestyles, featuring contemporary amenities while preserving their architectural integrity.
Cultural Significance
The popularity of Colonial Revival in NYC’s suburbs can be attributed to its representation of stability, tradition, and elegance. It symbolizes a connection to America’s past, a nostalgic longing for simpler times. This style’s resurgence and enduring popularity reflect a collective appreciation for the country’s architectural heritage, making it a significant and cherished part of New York City’s suburban landscape.
Hence, the Colonial Revival style in NYC suburbs is much more than a mere architectural trend. It’s a celebration of American history, a tribute to classic design principles, and a testament to the enduring appeal of symmetry, elegance, and understated grandeur in residential architecture.
Victorian Architecture
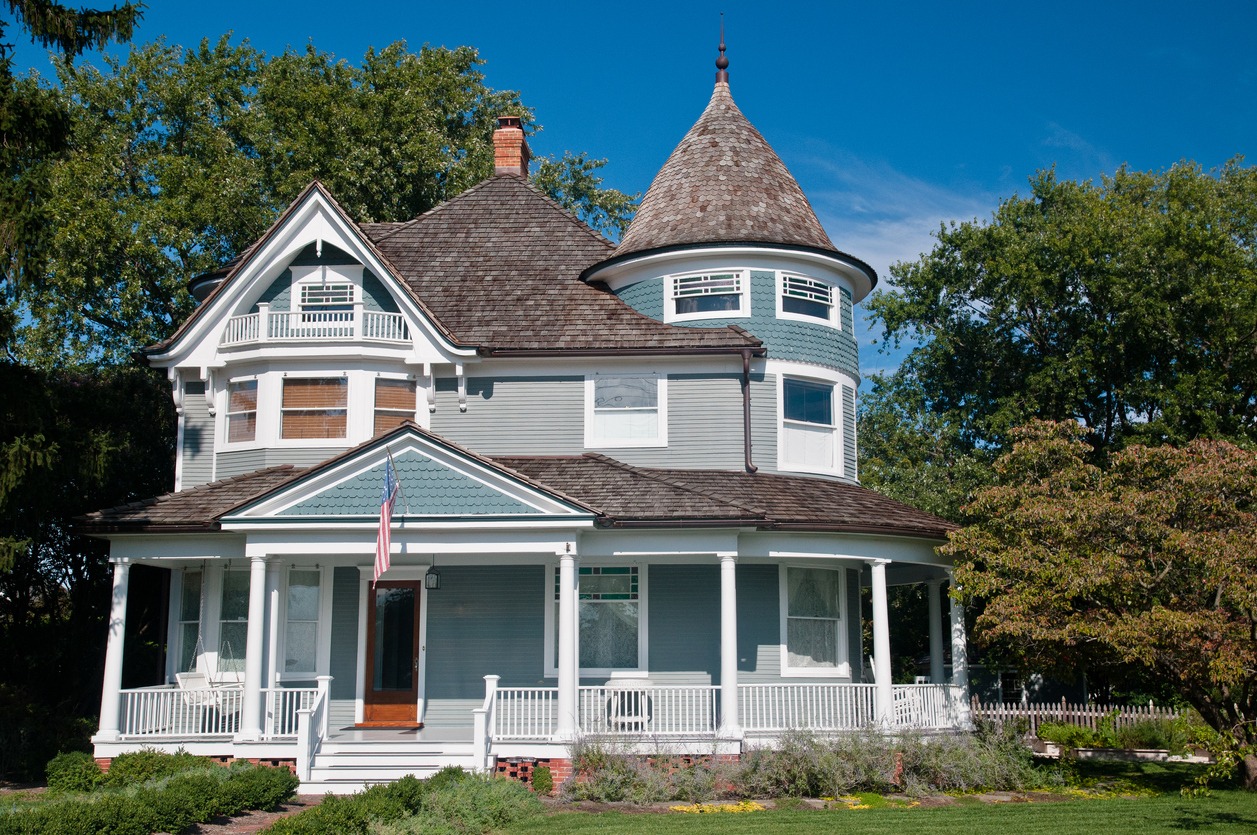
Victorian-style homes, with their distinctive ornate and romantic characteristics, are a prominent feature of the suburban landscape of New York City. This architectural style, originating from the Victorian era (mid-to-late 19th century), reflects the period’s embrace of technological advances and a burgeoning middle class. The Victorian era in architecture was marked by a departure from the formal classical lines to more flamboyant and diverse aesthetics, influenced by historical styles and the use of new materials and construction methods.
Key Characteristics:
- Steeply Pitched Roofs: One of the most recognizable features of Victorian homes is their steep, gabled roofs. These roofs often include ornate gables, decorative eaves, and intricate patterns in the woodwork.
- Decorative Trim and Bright Colors: Victorian homes are famous for their elaborate trim, known as gingerbread ornamentation. These homes often feature intricate wooden trim, lace-like detailing, and a combination of textures on the exterior. The use of bright and varied colors is another hallmark, breaking away from the more subdued palettes of earlier architectural styles.
- Towers and Turrets: Many Victorian homes, especially those in the Queen Anne style, feature towers or turrets, adding to their fairy-tale-like appearance.
Sub-Styles:
- Gothic Revival: This sub-style is characterized by pointed arches, steep gables, and decorative patterns. It often features elements reminiscent of medieval Gothic architecture, like finials and arched windows.
- Queen Anne: Perhaps the most exuberant of the Victorian styles, Queen Anne homes are known for their asymmetrical designs, large bay windows, wrap-around porches, and prominent turrets.
- Second Empire: Inspired by French building trends, Second Empire homes are notable for their mansard roofs, dormer windows, and classical details like columns and pilasters.
Cultural and Historical Context
Victorian architecture in NYC suburbs mirrors the broader American trend of the 19th century, where architecture became a means of expressing newfound economic prosperity and technological advancements. The railway expansion allowed for easier transportation of materials, leading to more ornate designs and a wider variety of building materials.
The Victorian homes in NYC’s suburbs represent not just a historical period, but a dramatic shift in American society and its architectural expression. They are seen as embodiments of the aspirations, achievements, and even the excesses of their era. Each home tells a unique story through its elaborate details and design, serving as a physical manifestation of a fascinating chapter in architectural history.
Modern Significance
Today, Victorian homes in NYC suburbs are highly sought after for their historical value, unique character, and aesthetic appeal. They are often lovingly restored and preserved, maintaining their original charm while being updated for modern living. These homes continue to be a testament to the rich architectural tapestry of New York City’s suburbs, offering a glimpse into the past while still serving as beloved and functional family homes.
Tudor Revival Architecture
Tudor Revival architecture, also known as Mock Tudor in the UK, emerged in the United States, including the suburbs of New York City, as a highly favored style in the early 20th century. This architectural form draws inspiration from medieval English architecture, particularly the Tudor period (1485-1603). Its revival was part of a broader historicist architectural movement that romanticized the past, bringing the charm and perceived solidity of ancient styles to the modern era.
Distinctive Features:
- Steeply Pitched Gable Roofs: One of the most striking features of Tudor Revival homes is their steeply pitched roofs. These roofs often feature prominent cross gables, a characteristic element of medieval English architecture.
- Half-Timbering: The most iconic aspect of Tudor Revival is the decorative half-timbering on facades. This element mimics the exposed wood frames of medieval Tudor buildings, which were filled with plaster or brick. In Tudor Revival homes, this is often purely decorative.
- Tall, Narrow Windows: Windows in Tudor Revival homes are typically tall and narrow, often with multiple panes and adorned with leaded glass. They sometimes feature diamond-shaped panes, adding to the historic feel.
Materials and Construction
The materials used in Tudor Revival homes contribute significantly to their distinctive appearance. While original Tudor homes were built with timber frames and wattle and daub, the revival often uses modern materials to mimic this look. Brick, stone, and stucco are commonly used, with decorative half-timbering applied over these surfaces. The use of patterned brickwork and stone masonry adds to the rustic, sturdy appearance of these homes.
Interior Design
Inside, Tudor Revival homes often feature high ceilings with exposed wooden beams, another nod to their medieval inspiration. Large fireplaces are common, often made of stone or adorned with intricate wood carvings, serving as focal points in living spaces. The interiors may also include arched doorways and detailed woodwork, contributing to an overall sense of historical charm and solidity.
Cultural Context and Popularity
The popularity of Tudor Revival architecture in the suburbs of New York City and across the United States can be attributed to its embodiment of tradition, comfort, and stability. The style appeals to a sense of nostalgia and offers an escape to a seemingly simpler, more romanticized past. In the early 20th century, this was particularly appealing as America underwent rapid industrialization and urbanization.
Modern Relevance
Today, Tudor Revival homes are cherished for their historical charm and unique aesthetic. In the suburbs of NYC, these homes represent a bridge between the old and the new, providing a touch of historical elegance to modern suburban landscapes. They continue to be popular among homeowners who value distinctive architecture and the blend of traditional design with modern living. Tudor Revival homes stand as enduring symbols of a romanticized past, offering a picturesque escape from the contemporary urban aesthetic.
Craftsman Architecture
The Craftsman architectural style, which found a firm foothold in the suburbs of New York City, is a testament to the Arts and Crafts movement’s ideals that emerged in the late 19th and early 20th centuries. This movement was a reaction against the mass-produced and overly ornate designs of the Victorian era, advocating for a return to handcrafted artistry and natural materials. The Craftsman style, therefore, represents not just an architectural trend but a philosophical approach to home building and design.
Key Features of Craftsman Homes:
- Low-Pitched Gable Roofs: Craftsman homes typically feature low-pitched gable roofs. This design element creates a more grounded and modest profile compared to the high, elaborate roofs of Victorian homes.
- Overhanging Eaves and Exposed Rafters: The roofs often extend well beyond the walls, creating deep eaves. Exposed rafters under these eaves are a hallmark of the style, showcasing the home’s craftsmanship and structural integrity.
- Porches with Square Columns: Prominent, often covered, front porches are a defining feature. These porches are supported by square or tapered columns, which sometimes sit upon stone or brick piers, lending a solid, grounded appearance.
- Natural Materials: Emphasizing harmony with nature, Craftsman homes are predominantly built using natural materials like wood, stone, and brick. The use of these materials is not just functional but also aesthetic, celebrating the inherent beauty of the natural world.
Interior Design Elements
The interior of Craftsman homes mirrors the exterior’s emphasis on handcrafted quality and natural beauty. Interiors often feature built-in furniture, like bookcases and benches, extensive woodwork, including wainscoting and wood paneling, and a fireplace as the focal point of the living space. Stained glass windows and earthy color palettes further enhance the connection to nature and artisanal beauty.
Historical and Cultural Significance
The Craftsman style’s emergence in NYC suburbs signified a shift towards simplicity, functionality, and quality in American domestic architecture. It was a response to the industrialization of the era, offering a more personal, human touch in home design. This style was also more accessible to the middle class, representing a democratic ideal in architecture – beauty and quality in design were not just the privilege of the wealthy.
Modern Appeal and Legacy
Today, Craftsman homes continue to be highly valued for their timeless aesthetic, quality construction, and the sense of warmth and comfort they provide. They appeal to those who appreciate both the art of craftsmanship and the need for functional, unpretentious living spaces. In the suburbs of New York City and beyond, Craftsman homes stand as enduring symbols of a movement that sought to bring integrity and authenticity back to architecture and design. The Craftsman style remains a favored choice for its ability to blend historical charm with modern livability, continuing to influence contemporary architectural practices. In addition to learning about NYC’s architectural designs of suburbs, discover how to choose your next home. Visit How to Choose the Best New York City Suburbs for Families?
Modern and Contemporary Architecture
Modern and contemporary architectural styles represent a significant shift from the historical and ornate designs that previously dominated the suburban landscape of New York City. These styles, born out of the 20th and 21st centuries, are characterized by their embrace of minimalism, innovation, and a forward-looking aesthetic. They reflect the changing lifestyles, technological advancements, and aesthetic preferences of modern society.
Key Characteristics:
- Clean Lines and Simple Forms: Modern and contemporary homes are known for their clean, crisp lines and simple geometric forms. Unlike the intricate details of Victorian or Craftsman styles, these homes showcase an uncluttered and straightforward approach to design.
- Open Floor Plans: These homes often feature open, airy floor plans that create a sense of spaciousness and fluidity between different living areas. This design approach favors flexibility and a seamless transition between indoor and outdoor spaces.
- Large Windows and Natural Light: Expansive windows are a hallmark of modern and contemporary homes. These not only allow for abundant natural light but also help blur the lines between the interior and exterior, connecting the home with its surroundings.
- Innovative Materials: The use of new and innovative materials is another defining feature. These could include industrial elements like steel and concrete, as well as newer, sustainable materials that reflect a commitment to eco-friendly design.
Design Philosophy
The design philosophy behind modern and contemporary architecture is deeply rooted in the idea of “form follows function.” This principle dictates that the shape of a building or object should primarily relate to its intended function or purpose. In these homes, every element is designed with utility in mind, leading to a style that’s both aesthetically pleasing and highly functional.
Cultural and Historical Context
Modern and contemporary architecture emerged as a response to the industrial revolution and the rapid technological advancements of the 20th century. These styles rejected the ornate and cluttered designs of the past in favor of a more streamlined and efficient approach to living spaces. In the suburbs of NYC, these homes reflect the city’s reputation as a hub of innovation and progress.
Environmental Considerations
Contemporary architecture, in particular, often incorporates sustainable design principles. This includes energy efficiency, the use of renewable resources, and a focus on reducing the environmental impact of buildings. These homes not only represent modern aesthetic values but also a growing awareness of environmental issues.
Modern Relevance
Today, modern and contemporary homes in the suburbs of New York City are sought after for their unique blend of aesthetic appeal, functional design, and technological innovation. They cater to a modern lifestyle that values simplicity, openness, and a connection with the outdoors. These homes are a testament to the ever-evolving nature of architectural design, continuously adapting to meet the changing needs and tastes of society. As such, they represent the cutting edge of suburban residential architecture, offering a glimpse into the future of home design.
Cape Cod Architecture
Cape Cod-style homes, with their roots in early colonial New England, hold a significant place in the architectural landscape of New York City’s suburbs. This style, developed in the 17th century and revived in the 20th century, is celebrated for its simplicity, functionality, and enduring charm. The Cape Cod design was originally crafted to withstand the challenging coastal weather of New England, and these practical considerations have contributed to its lasting popularity.
Key Features of Cape Cod Homes:
- Symmetrical Design and Central Front Door: The facade of a Cape Cod home is usually symmetrical, centered around a front door that is often adorned with modest, traditional decorations. This symmetry provides a sense of balance and proportion.
- Multi-Paned Windows: Typically, these homes feature a pair of multi-paned windows on either side of the door. These windows are often double-hung with shutters, contributing to the home’s quaint and cozy appearance.
- Pitched Roof with End Gables: Cape Cod houses are characterized by their steep, pitched roofs with end gables. This design not only adds to their charm but also serves a practical purpose, helping to shed snow and rain efficiently.
- Modest Size and Efficient Layout: Originally, Cape Cod homes were quite small, often featuring a single story with a loft under the eaves. Modern interpretations may be larger, but they still retain an efficient and practical use of space.
Materials and Construction
Traditionally, Cape Cod homes were built with local materials. This typically meant wooden frames, shingle siding, and a chimney made from local stone or brick. The shingles, often left to weather naturally, would turn a silvery gray, helping the home blend into its natural surroundings.
Historical and Cultural Context
The revival of the Cape Cod style in the 20th century, particularly in suburban areas like those surrounding New York City, coincided with a broader trend of looking back to traditional architectural forms. This revival was partly fueled by the Colonial Revival movement and a desire for homes that evoked a sense of nostalgia, simplicity, and warmth.
Interior Design
The interiors of Cape Cod homes are known for their practicality and efficient use of space. They typically feature a central hallway with rooms branching off, a large, central fireplace to provide heat throughout the house, and built-in cabinetry and shelves. These elements make Cape Cod interiors both functional and inviting.
Modern Appeal
In the modern context, Cape Cod homes in NYC suburbs appeal to those who appreciate classic, understated architecture. They represent a return to simpler, more essential living, often standing in stark contrast to the complexity and hustle of urban life. The style’s adaptability to various landscapes and its ability to blend traditional charm with modern living needs continue to make it a popular choice in residential architecture.
The Cape Cod style, with its straightforward design and historical roots, continues to be a symbol of comfort, resilience, and enduring American architectural tradition, particularly in the suburban settings of New York City.
Conclusion
The suburban areas of New York City are a melting pot of architectural styles. Each style tells a story of the city’s evolution and the diverse preferences of its inhabitants. From the historical elegance of Colonial Revivals to the sleek lines of contemporary designs, these homes contribute to the unique and rich architectural tapestry of NYC.


