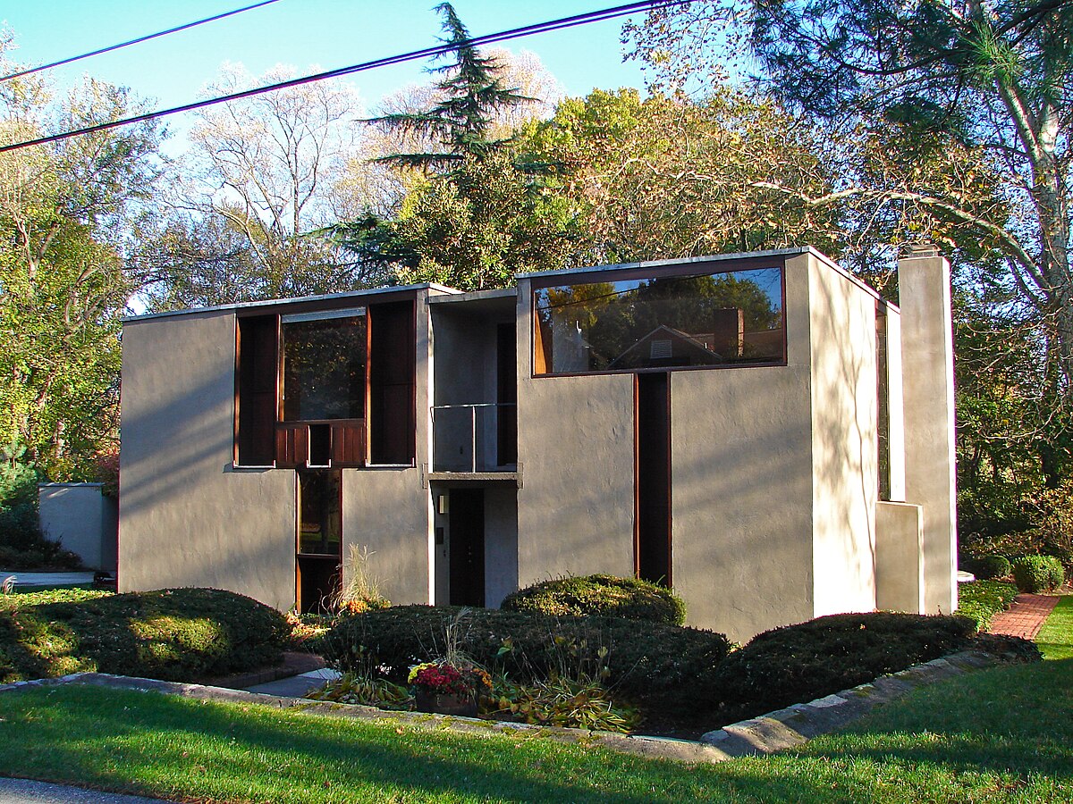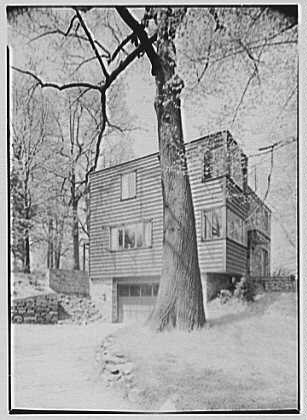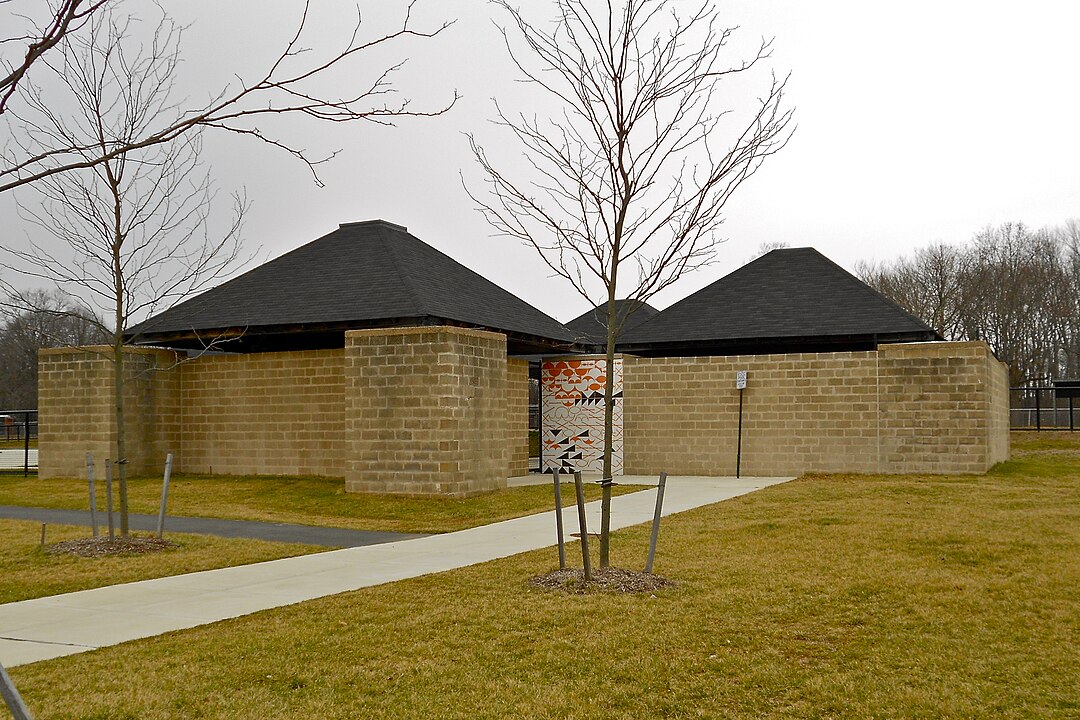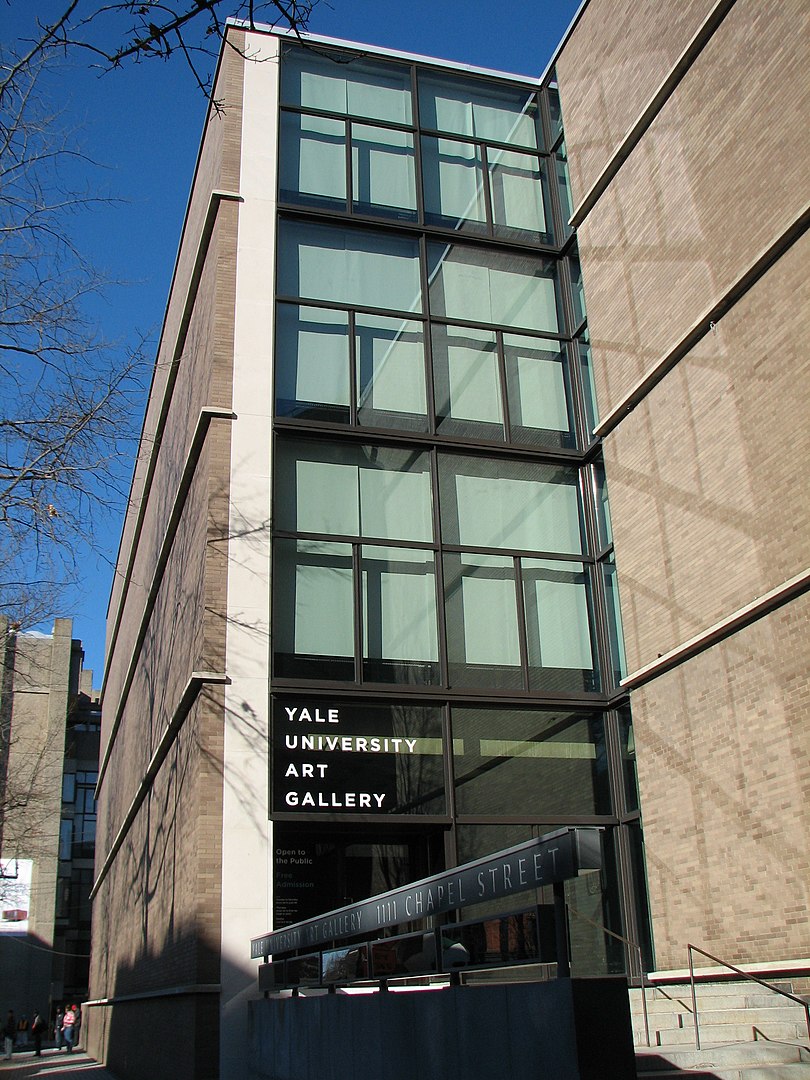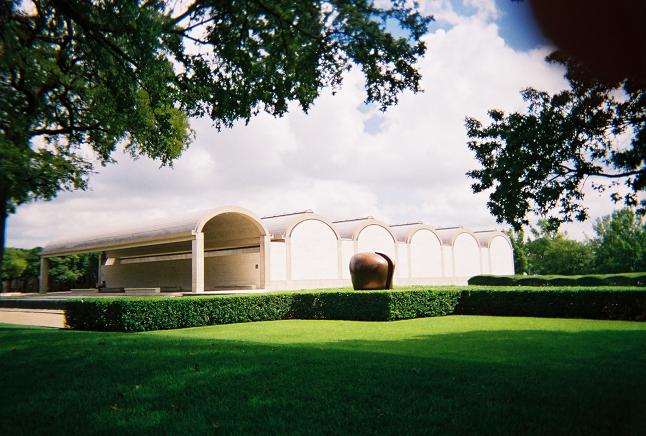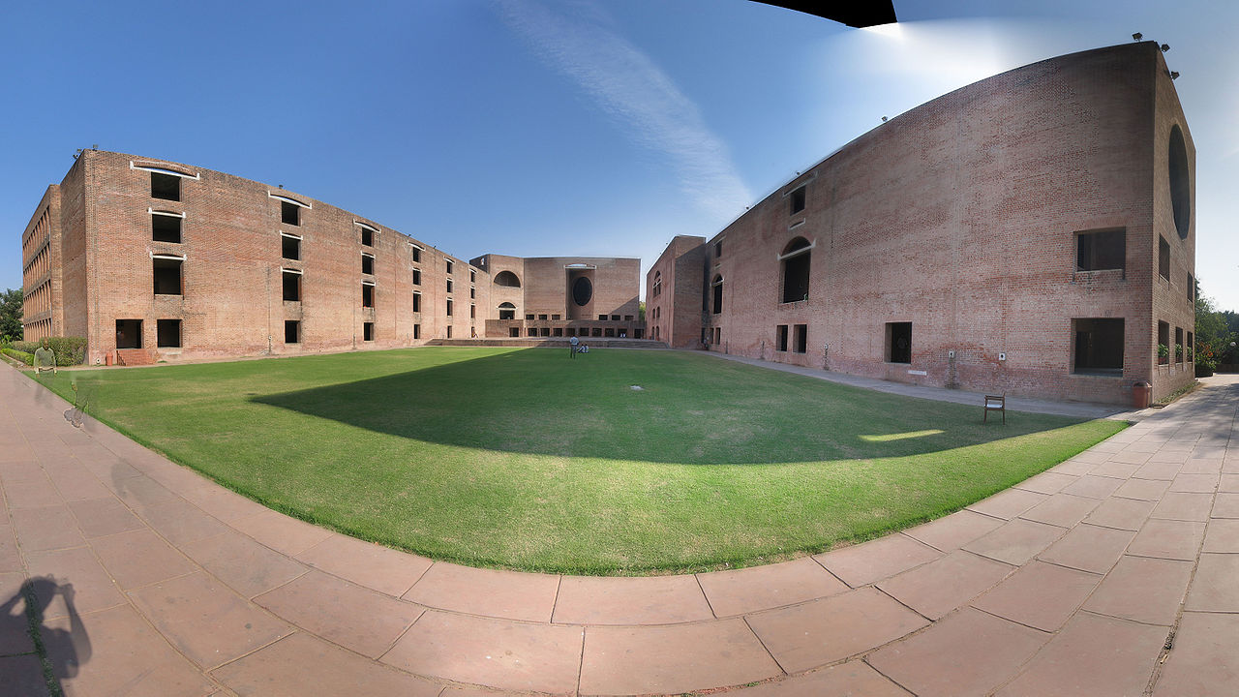Louis I. Kahn is a name that resonates strongly in the world of architecture. Known for his monumental and thoughtfully designed buildings, Kahn’s work has left an indelible mark on the landscape of modern architecture. His unique approach, which seamlessly blends functionality with profound aesthetic sensibility, continues to inspire architects around the globe.
Kahn’s architectural philosophy delves into how spaces can profoundly affect human interaction and experience. Through his innovative use of light, materials, and spaces, Kahn was able to create structures that are not only visually striking but also deeply humanistic. This article aims to explore the key aspects of Kahn’s architectural philosophy and what lessons can be drawn from his approach to design.
Background on Louis I. Kahn
Louis Isadore Kahn, born in 1901, emerged as one of the most influential architects of the 20th century. His unique approach to architecture combined the rigor of modernism with a deep appreciation for historical architecture, resulting in buildings that were both innovative and timeless.
Early Life and Education
Born in Pärnu, now in Estonia, and raised in Philadelphia after immigrating to the United States. Louis I. Kahn’s journey began in Pärnu, where he was born into a Jewish family. His early years were marked by significant hardship, which continued even after his family immigrated to Philadelphia to seek a better life. Despite these challenges, Kahn’s interest in drawing and art flourished from an early age, laying the groundwork for his future in architecture.
Studied architecture at the University of Pennsylvania, where he was influenced by Paul Philippe Cret. Kahn’s formal education in architecture began at the University of Pennsylvania, where he was profoundly influenced by Paul Philippe Cret, a French architect who emphasized the Beaux-Arts tradition. Cret’s teachings on the importance of classic architectural principles and the integration of historical styles into modern design played a crucial role in shaping Kahn’s architectural perspective. Learn more about New York’s Architecture Philosophies. Visit Exploring Brutalism – The Bold Legacy in Urban Spaces
Career Beginnings
Worked on various projects, including housing and urban planning, during the Great Depression. During the challenging times of the Great Depression, Kahn found opportunities to work on a variety of projects that ranged from housing developments to urban planning. These early experiences exposed him to the social and communal aspects of architecture, highlighting the role of buildings in serving communities and enhancing public life.
Served as a design critic and professor at Yale School of Architecture and later at the School of Design at the University of Pennsylvania. Kahn’s academic career began at Yale School of Architecture, where he served as a design critic. His insights and critiques were highly valued, leading him to a subsequent position at the School of Design at the University of Pennsylvania. Through teaching, Kahn was able to articulate and refine his architectural philosophies, influencing a new generation of architects.
Rise to Prominence
Kahn’s reputation began to solidify with the design of the Yale University Art Gallery in 1951. The Yale University Art Gallery project marked a turning point in Kahn’s career. His innovative approach to the museum’s design, particularly his use of natural light and flexible interior spaces, garnered widespread acclaim. This project not only solidified Kahn’s reputation but also set new standards in museum design.
He established his own firm, Louis I. Kahn, Architect, in Philadelphia, which became the center for many of his future projects. With a growing reputation, Kahn established his own architectural firm in Philadelphia. This firm became the birthplace of many of his future masterpieces. It served as a collaborative space where Kahn’s visions were transformed into architectural landmarks.
Architectural Philosophy
Kahn is known for his philosophical approach to architecture, emphasizing the importance of space, light, and materiality. Kahn’s architectural philosophy was deeply rooted in the belief that architecture goes beyond mere buildings. He saw architecture as the thoughtful creation of spaces that enhance the human experience. His emphasis on the interplay of space, light, and materials became hallmarks of his work, aiming to evoke a sense of awe and spiritual connection.
He often spoke of buildings as having a ‘dialogue’ with their site and surroundings. For Kahn, each building was a response to its environment, engaging in a ‘dialogue’ with its surroundings. He believed that architecture should respect the natural landscape and historical context, creating a harmonious relationship between the structure and its site. This approach not only enriched the aesthetic value of his projects but also reinforced the connection between people and their environment.
Kahn’s architectural journey was not just about creating buildings but also about exploring the very essence of architecture itself. His legacy is characterized by a collection of works that continue to be studied and admired for their visionary approach and timeless beauty. In addition to learning about Kahn’s Architectural Philosophy, learn about the Roman Architecture. Visit From Athens to Rome – Tracing the Legacy of Greek Columns in Roman Architecture.
In addition to learning about the Louis I. Kahns Architectural Philosophy, learn about the Deconstructivistic Architecture. Visit What is Deconstructivistic Architecture?
Core Elements of Kahn’s Architectural Philosophy
Louis I. Kahn’s architectural philosophy is distinguished by a few core elements that set his work apart and continue to influence the field of architecture. These elements reflect his deep respect for the intrinsic properties of space, light, and materials, as well as his belief in the social responsibility of architecture. Discover the unique architectural designs of Brutalist Architecture. Visit Concrete Giants – Unveiling the Essence of Brutalist Architecture
Form and Function
Inseparable Relationship: Kahn believed that form and function are inseparable, with each informing the other in the design process. He argued that the form of a building should evolve from its intended function, leading to spaces that are both beautiful and purposeful.
Servant and Served Spaces: He introduced the concept of ‘servant’ and ‘served’ spaces, where ‘servant’ spaces contain the supporting elements like stairwells and elevators, and ‘served’ spaces are the primary use areas like rooms and halls. This distinction helped organize buildings in a way that was intuitive and efficient.
The Use of Light
Natural Light as a Material: Kahn often referred to natural light as his favorite material. He masterfully manipulated light to define and animate spaces, creating dramatic effects and enhancing the spiritual quality of his buildings.
Light and Shadow: He was fascinated by the interplay of light and shadow and used it to give depth and texture to surfaces, making the architecture feel alive and dynamic.
Material Authenticity
Honest Use of Materials: Kahn advocated for the honest use of materials, allowing their natural texture, color, and strength to be expressed. He often exposed structural elements and used materials like concrete, brick, and wood in their most natural form, celebrating their inherent beauty.
Structural Integrity: He emphasized structural integrity and clarity, where the construction method and materials were integral to the design, contributing to the overall aesthetic and thematic expression of the building.
Spaces for Social Interaction
Communal Spaces: Kahn placed great importance on creating spaces that foster social interaction and community building. He designed gathering areas that were inviting and human-scaled, encouraging people to come together and engage with each other and the architecture.
Integration with the Environment: His designs often featured outdoor and indoor spaces that flowed seamlessly into one another, blurring the lines between the built and natural environments and promoting a sense of openness and connectivity.
Architectural Experience
Sensory Engagement: Kahn believed that architecture should engage all the senses, creating an experience that is not only visual but also tactile and even auditory, with considerations for the acoustics and the feel of materials.
Timelessness: He sought to create buildings that were timeless, transcending current trends and styles. His architecture aimed to touch on universal human values and needs, ensuring relevance and resonance across different eras.
Louis I. Kahn’s architectural philosophy is a testament to his belief in the power of architecture to elevate the human spirit, foster community, and celebrate the inherent beauty of natural materials and light. His work continues to inspire and challenge architects to think deeply about the impact and potential of their designs. Explore more on New York City’s creative arena and landscape. Visit Learn About Andy Warhol’s Lasting Impact on Society and the Art World
Major Works
Louis I. Kahn’s architectural legacy is marked by several iconic buildings that embody his unique approach to design and philosophical principles. Each of these works showcases his mastery over space, light, and materiality, leaving a lasting impact on the architectural world.
Yale University Art Gallery (1953) – New Haven, Connecticut, USA
This marked Kahn’s first significant commission and his departure from traditional modernist designs. The building is noted for its innovative use of tetrahedral ceiling structures, allowing for natural light to flood the interior spaces. Its flexible interior was designed to accommodate a variety of art exhibitions, highlighting Kahn’s emphasis on functionality.
Salk Institute for Biological Studies (1965) – La Jolla, California, USA
Considered one of Kahn’s masterpieces, the Salk Institute is a stunning example of his ability to integrate buildings with their natural surroundings and use light as a central architectural element. The institute features two mirror-image structures flanking a central water feature, leading the eye toward the Pacific Ocean. The use of stark, monolithic concrete and precise geometric forms creates a space that is both monumental and introspective.
Kimbell Art Museum (1972) – Fort Worth, Texas, USA
The Kimbell Art Museum is renowned for its elegant simplicity and the harmonious balance Kahn achieved between natural light and architectural form. The museum is famous for its vaulted gallery spaces, known as cycloidal vaults, which diffuse natural light to illuminate the artwork gently. The building’s layout and material palette of concrete, travertine, and white oak promote a serene and contemplative atmosphere.
National Assembly Building in Dhaka, Bangladesh (1983)
Often considered Kahn’s magnum opus, the National Assembly Building is a symbol of national identity for Bangladesh and a masterpiece of modern architecture. The complex is characterized by its massive geometric forms and the extensive use of exposed concrete. Kahn incorporated large, circular openings to filter light into the interior spaces, creating dramatic patterns of light and shadow. The building’s monumental scale and the thoughtful integration of water elements reflect Kahn’s ability to blend architecture with its cultural and environmental context.
Phillips Exeter Academy Library (1972) – Exeter, New Hampshire, USA
The library is celebrated for its innovative approach to the design of educational spaces, emphasizing openness and accessibility. Central to the library’s design is a vast atrium that allows natural light to penetrate the building’s heart. The interior is organized around a series of open, interconnected spaces that encourage exploration and interaction. The use of brick, concrete, and wood creates a warm and inviting environment.
Indian Institute of Management Ahmedabad (IIMA) (1962-1974) – Ahmedabad, Gujarat, India
Kahn’s design for IIMA is a testament to his ability to merge modernist principles with local architectural traditions and climatic considerations. The campus design is characterized by a series of interlocking buildings and courtyards, employing brick as the primary material. The buildings are designed to provide shade and natural ventilation, crucial for the hot climate, while the use of geometric forms and open spaces reflects Kahn’s signature style.
These major works by Louis I. Kahn not only demonstrate his architectural genius but also his profound understanding of the human experience, his respect for natural elements, and his ability to create spaces that transcend their immediate function to become timeless pieces of art.
Conclusion
Exploring Louis I. Kahn’s architectural philosophy offers valuable insights into creating spaces that are not only functional and aesthetically pleasing but also deeply humanistic and enduring. Kahn’s emphasis on the harmony of form and function, the masterful use of light and materials, and his commitment to creating meaningful social spaces continue to inspire architects and designers.
His work teaches us the importance of considering the human experience in architecture, reminding us that buildings are not just structures but settings for life’s myriad moments. Kahn’s legacy is a testament to the power of architecture to touch the human soul and shape the environment in profound ways.

